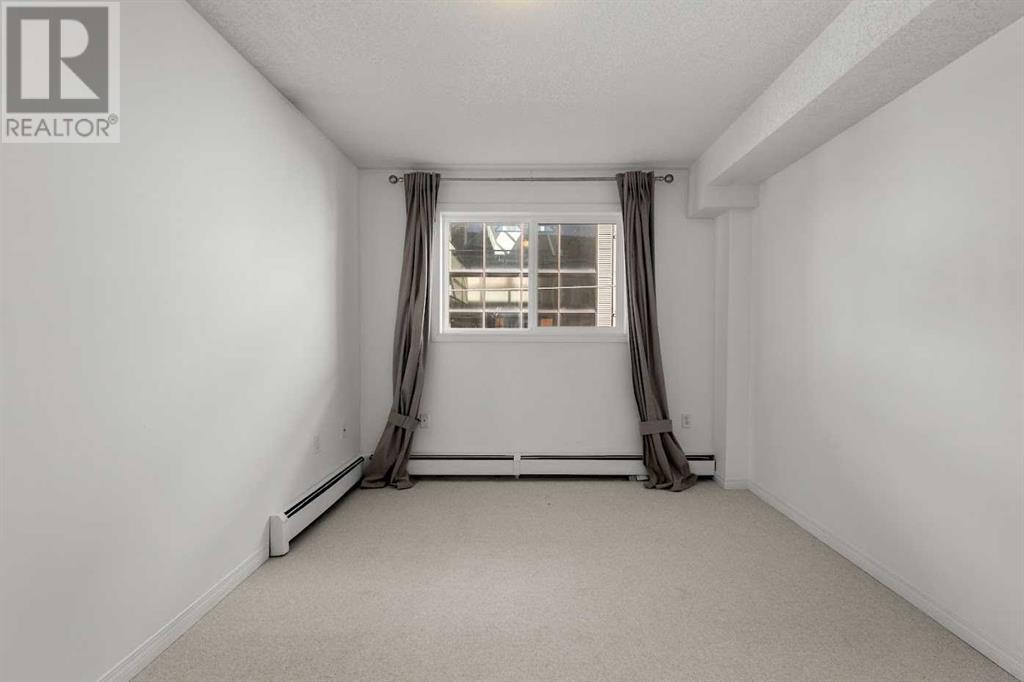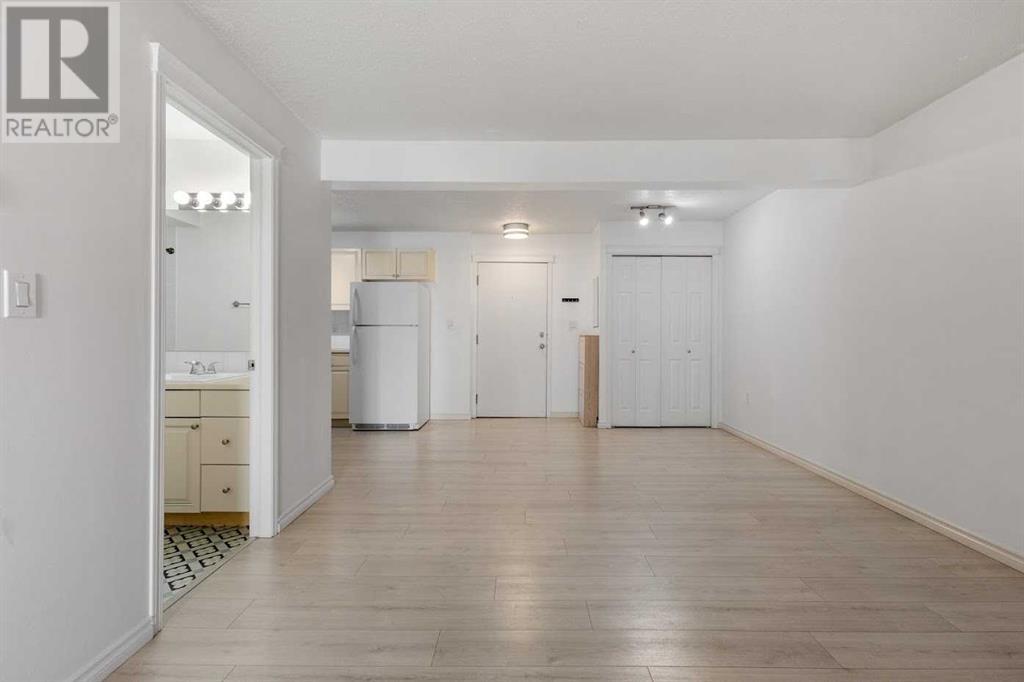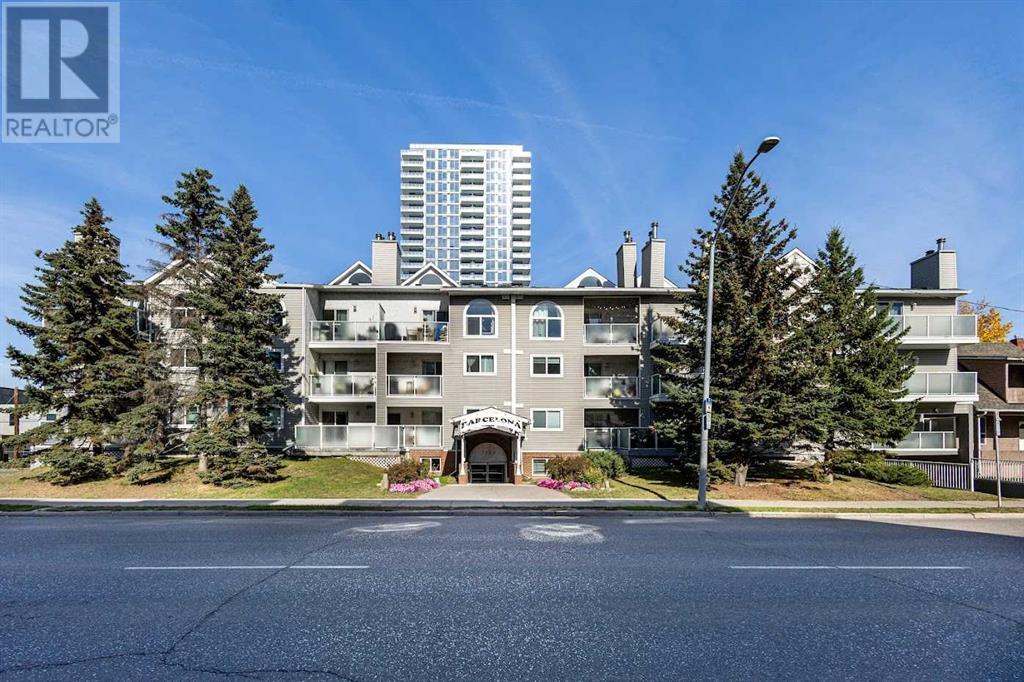208, 1528 11 Avenue Sw Calgary, Alberta T3C 0M9
$239,900Maintenance, Common Area Maintenance, Heat, Insurance, Interior Maintenance, Parking, Property Management, Reserve Fund Contributions, Security, Waste Removal, Water
$457.83 Monthly
Maintenance, Common Area Maintenance, Heat, Insurance, Interior Maintenance, Parking, Property Management, Reserve Fund Contributions, Security, Waste Removal, Water
$457.83 MonthlySpacious one-bedroom + den apartment with 763 sq ft of living space in the vibrant Sunalta community. Features include in-suite laundry, underground parking, and recent renovations (no Poly-B plumbing). Just a 3-minute walk to Sunalta LRT Station, with easy access to downtown Calgary and local amenities. Located near top-ranked public schools, including Sunalta Elementary, Mount Royal School for junior high, and Western Canada High School. Enjoy the perfect blend of convenience and community living in the heart of Calgary (id:51438)
Property Details
| MLS® Number | A2173263 |
| Property Type | Single Family |
| Community Name | Sunalta |
| AmenitiesNearBy | Park, Playground, Schools, Shopping |
| CommunityFeatures | Pets Allowed With Restrictions |
| Features | See Remarks |
| ParkingSpaceTotal | 1 |
| Plan | 9210679 |
Building
| BathroomTotal | 1 |
| BedroomsAboveGround | 1 |
| BedroomsTotal | 1 |
| Amenities | Laundry Facility |
| Appliances | Washer, Refrigerator, Dishwasher, Stove, Dryer, Hood Fan, Garage Door Opener |
| ArchitecturalStyle | Low Rise |
| ConstructedDate | 1982 |
| ConstructionMaterial | Wood Frame |
| ConstructionStyleAttachment | Attached |
| CoolingType | None |
| FireplacePresent | Yes |
| FireplaceTotal | 1 |
| FlooringType | Laminate |
| HeatingFuel | Natural Gas |
| HeatingType | Baseboard Heaters |
| StoriesTotal | 4 |
| SizeInterior | 762.66 Sqft |
| TotalFinishedArea | 762.66 Sqft |
| Type | Apartment |
Parking
| Underground |
Land
| Acreage | No |
| LandAmenities | Park, Playground, Schools, Shopping |
| SizeTotalText | Unknown |
| ZoningDescription | M-h1 |
Rooms
| Level | Type | Length | Width | Dimensions |
|---|---|---|---|---|
| Main Level | Primary Bedroom | 3.70 M x 2.95 M | ||
| Main Level | Kitchen | 3.60 M x 3.00 M | ||
| Main Level | Dining Room | 4.20 M x 3.70 M | ||
| Main Level | Laundry Room | 1.90 M x 1.50 M | ||
| Main Level | 4pc Bathroom | 1.54 M x 2.76 M | ||
| Main Level | Living Room | 3.99 M x 4.60 M | ||
| Main Level | Family Room | 3.27 M x 3.53 M |
https://www.realtor.ca/real-estate/27544449/208-1528-11-avenue-sw-calgary-sunalta
Interested?
Contact us for more information

























