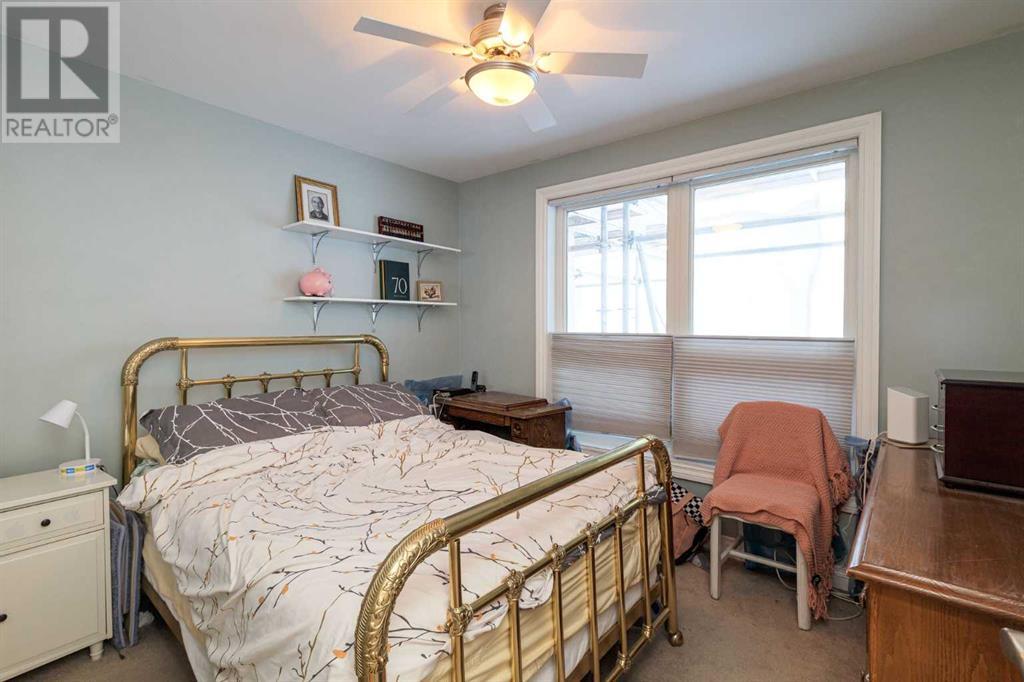208, 725 4 Street Ne Calgary, Alberta T2E 3S7
$305,000Maintenance, Condominium Amenities, Common Area Maintenance, Heat, Insurance, Ground Maintenance, Parking, Reserve Fund Contributions, Sewer, Waste Removal, Water
$762.67 Monthly
Maintenance, Condominium Amenities, Common Area Maintenance, Heat, Insurance, Ground Maintenance, Parking, Reserve Fund Contributions, Sewer, Waste Removal, Water
$762.67 MonthlyThis stunning 2-bedroom, 1-bathroom condo is the perfect blend of style and convenience! With brand-new, large west-facing windows, the space is filled with natural light, highlighting the gleaming hardwood floors. The chef’s kitchen boasts granite countertops, stainless steel appliances (new dishwasher), and ample maple cabinetry, making it a joy to cook and entertain.You can host friends at the bar-height counter or enjoy meals in the spacious dining area. On cooler evenings, relax by the cozy gas fireplace in the large living room, ideal for gatherings. The primary bedroom is a true retreat, featuring a generous walk-in closet, while the second bedroom is versatile for guests, family, or a home office.Additional perks include in-suite laundry, an updated 3-piece bathroom, and a rare large storage locker. With underground parking and bike storage in a pet-friendly complex, you’ll love the easy access to downtown and Deerfoot Trail. Plus, you’re just a short stroll from the vibrant restaurants and amenities on Edmonton Trail. Welcome to your dream home! (id:51438)
Property Details
| MLS® Number | A2153581 |
| Property Type | Single Family |
| Neigbourhood | Downtown East Village |
| Community Name | Renfrew |
| AmenitiesNearBy | Schools, Shopping |
| CommunityFeatures | Pets Allowed With Restrictions |
| Features | See Remarks |
| ParkingSpaceTotal | 1 |
| Plan | 0813070 |
Building
| BathroomTotal | 1 |
| BedroomsAboveGround | 2 |
| BedroomsTotal | 2 |
| Appliances | Washer, Refrigerator, Oven - Electric, Dishwasher, Dryer, Microwave Range Hood Combo, Window Coverings |
| ConstructedDate | 2007 |
| ConstructionMaterial | Wood Frame |
| ConstructionStyleAttachment | Attached |
| CoolingType | None |
| ExteriorFinish | Brick, Stucco |
| FireplacePresent | Yes |
| FireplaceTotal | 1 |
| FlooringType | Carpeted, Ceramic Tile, Hardwood |
| HeatingType | In Floor Heating |
| StoriesTotal | 4 |
| SizeInterior | 859 Sqft |
| TotalFinishedArea | 859 Sqft |
| Type | Apartment |
Parking
| Underground |
Land
| Acreage | No |
| LandAmenities | Schools, Shopping |
| SizeTotalText | Unknown |
| ZoningDescription | M-c2 |
Rooms
| Level | Type | Length | Width | Dimensions |
|---|---|---|---|---|
| Main Level | Living Room | 13.50 Ft x 11.75 Ft | ||
| Main Level | Kitchen | 9.75 Ft x 7.58 Ft | ||
| Main Level | Dining Room | 8.50 Ft x 7.92 Ft | ||
| Main Level | Primary Bedroom | 11.92 Ft x 11.17 Ft | ||
| Main Level | Other | 6.67 Ft x 5.33 Ft | ||
| Main Level | Bedroom | 10.58 Ft x 8.92 Ft | ||
| Main Level | Laundry Room | 3.33 Ft x 3.00 Ft | ||
| Main Level | 3pc Bathroom | 9.42 Ft x 4.92 Ft | ||
| Main Level | Foyer | 7.08 Ft x 4.33 Ft |
https://www.realtor.ca/real-estate/27246532/208-725-4-street-ne-calgary-renfrew
Interested?
Contact us for more information
























