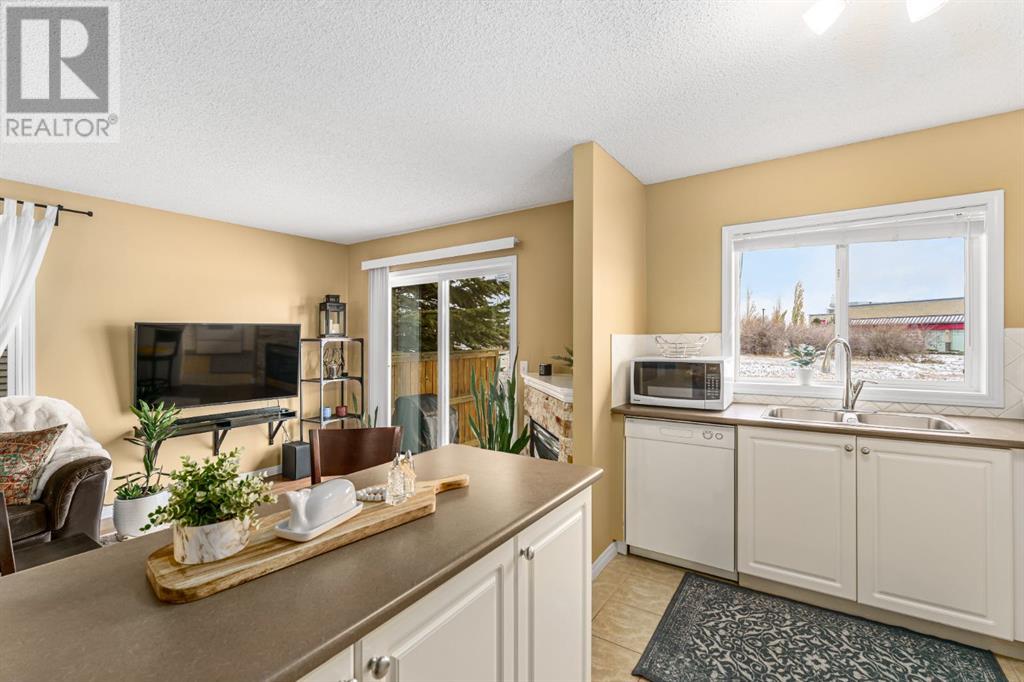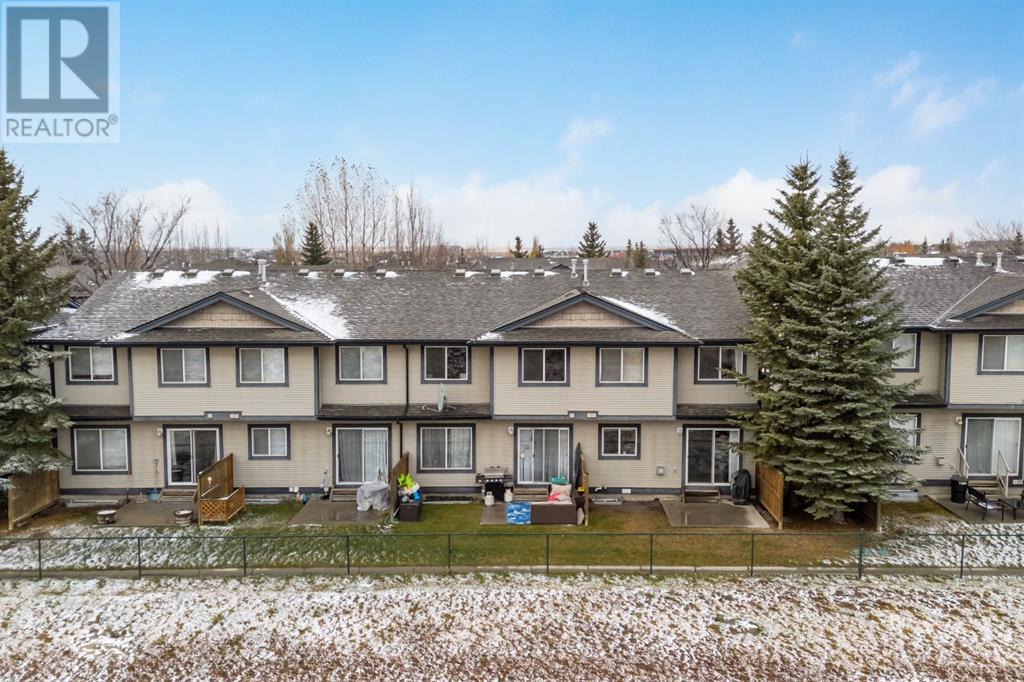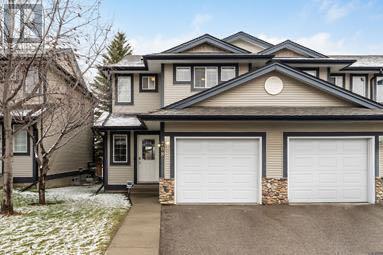208 Stonemere Place Chestermere, Alberta T1X 1N1
$384,400Maintenance, Common Area Maintenance, Insurance, Ground Maintenance, Property Management, Reserve Fund Contributions, Waste Removal
$450 Monthly
Maintenance, Common Area Maintenance, Insurance, Ground Maintenance, Property Management, Reserve Fund Contributions, Waste Removal
$450 MonthlyWelcome to this captivating 1,200 sq ft end-unit townhome in the highly desirable community of Westmere, in Chestermere! This home perfectly blends style, comfort, and functionality, featuring an attached garage, a bright open floor plan, and an undeveloped basement ready for your personal touch.Step inside to a welcoming tiled entrance leading to a spacious living area with rich laminate flooring, large windows, and a cozy gas fireplace with a striking brick accent. It is ideal for both relaxing and entertaining; the dining area seamlessly connects to the living room, creating the perfect space for family meals or hosting guests. The corner kitchen, equipped with ample cabinet space, tiled floors, and a central island, is ideal for casual breakfasts or gourmet dinners.Upstairs, you'll find three generously sized bedrooms filled with natural light. The primary suite is a true retreat with updated laminate flooring, a walk-in closet, and a private 3-piece ensuite. Two additional bedrooms share a well-appointed full bathroom, perfect for family, guests, or a home office. The unfinished basement offers endless possibilities, whether for a family room, home gym, or entertainment space.Outside, the lovely patio area is perfect for BBQs and relaxing, with open green space behind for added privacy and tranquillity. Located minutes from the golf course, parks, beach, lake, and walking paths, you’re also steps from Steve King Memorial off-leash dog park, St. Gabriel Junior High, and Prairie Waters Elementary—making this home ideal for families and pet lovers alike.Don’t miss the opportunity to own this charming, well-maintained townhome in the heart of Westmere. Schedule a viewing today and discover your move-in ready home before Christmas! (id:51438)
Property Details
| MLS® Number | A2176578 |
| Property Type | Single Family |
| Neigbourhood | Dawson's Landing |
| Community Name | Westmere |
| AmenitiesNearBy | Golf Course, Park, Playground, Schools, Shopping, Water Nearby |
| CommunityFeatures | Golf Course Development, Lake Privileges, Fishing, Pets Allowed With Restrictions |
| Features | Closet Organizers, No Animal Home, No Smoking Home, Parking |
| ParkingSpaceTotal | 2 |
| Plan | 0310475 |
Building
| BathroomTotal | 3 |
| BedroomsAboveGround | 3 |
| BedroomsTotal | 3 |
| Appliances | Refrigerator, Range - Electric, Dishwasher, Microwave, Hood Fan, Window Coverings, Garage Door Opener, Washer & Dryer |
| BasementDevelopment | Unfinished |
| BasementType | Full (unfinished) |
| ConstructedDate | 2002 |
| ConstructionMaterial | Wood Frame |
| ConstructionStyleAttachment | Attached |
| CoolingType | None |
| ExteriorFinish | Stone, Vinyl Siding |
| FireplacePresent | Yes |
| FireplaceTotal | 1 |
| FlooringType | Carpeted, Ceramic Tile, Laminate |
| FoundationType | Poured Concrete |
| HalfBathTotal | 1 |
| HeatingType | Forced Air |
| StoriesTotal | 2 |
| SizeInterior | 1211.32 Sqft |
| TotalFinishedArea | 1211.32 Sqft |
| Type | Row / Townhouse |
Parking
| Attached Garage | 1 |
Land
| Acreage | No |
| FenceType | Partially Fenced |
| LandAmenities | Golf Course, Park, Playground, Schools, Shopping, Water Nearby |
| SizeTotalText | Unknown |
| ZoningDescription | R-3 |
Rooms
| Level | Type | Length | Width | Dimensions |
|---|---|---|---|---|
| Second Level | 3pc Bathroom | 8.58 Ft x 4.83 Ft | ||
| Second Level | 4pc Bathroom | 9.00 Ft x 6.08 Ft | ||
| Second Level | Bedroom | 11.42 Ft x 9.42 Ft | ||
| Second Level | Bedroom | 13.50 Ft x 9.50 Ft | ||
| Second Level | Primary Bedroom | 13.75 Ft x 12.42 Ft | ||
| Main Level | Living Room | 20.83 Ft x 11.08 Ft | ||
| Main Level | Kitchen | 10.67 Ft x 8.17 Ft | ||
| Main Level | Dining Room | 14.50 Ft x 8.75 Ft | ||
| Main Level | 2pc Bathroom | 7.00 Ft x 3.00 Ft |
https://www.realtor.ca/real-estate/27625502/208-stonemere-place-chestermere-westmere
Interested?
Contact us for more information











































