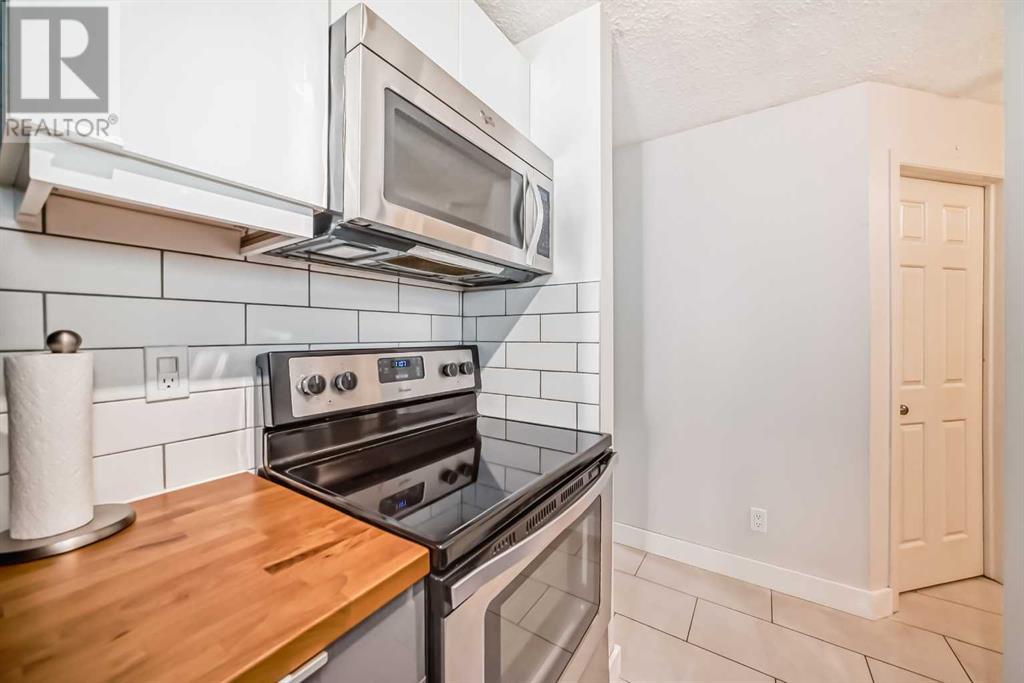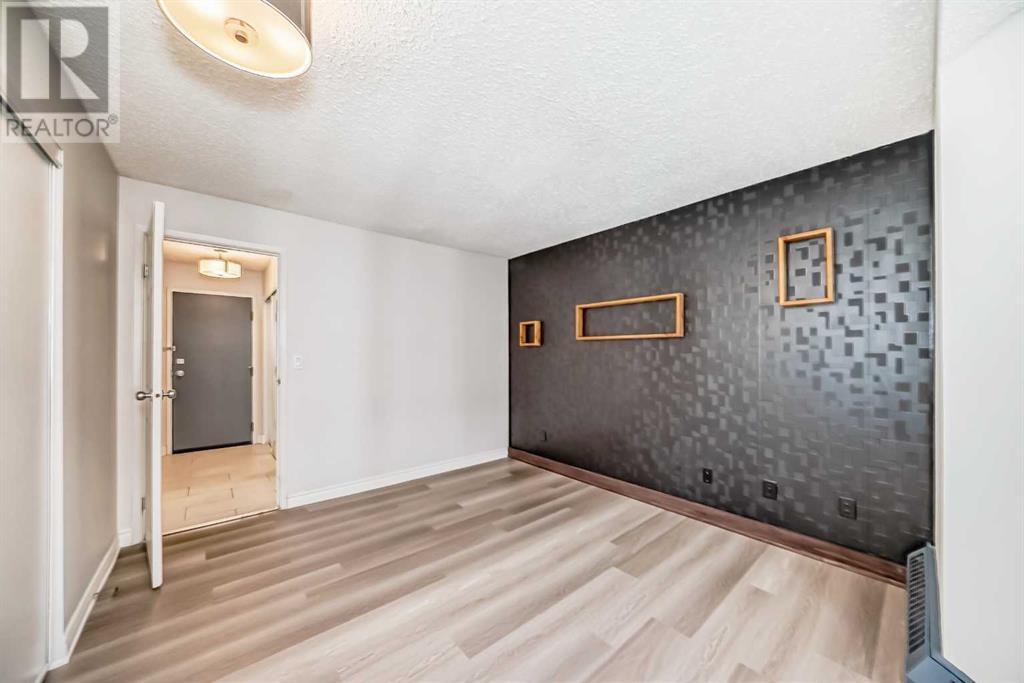209, 635 4 Avenue Ne Calgary, Alberta T2E 0J9
$314,900Maintenance, Common Area Maintenance, Heat, Insurance, Ground Maintenance, Parking, Property Management, Reserve Fund Contributions, Sewer, Waste Removal, Water
$644.53 Monthly
Maintenance, Common Area Maintenance, Heat, Insurance, Ground Maintenance, Parking, Property Management, Reserve Fund Contributions, Sewer, Waste Removal, Water
$644.53 MonthlyDiscover this beautiful, 2-bedroom corner unit, ideally located within walking distance to downtown and bike paths. Featuring a spacious open floor plan, this apartment boasts numerous upgrades that make it feel brand new. Freshly painted throughout, the interior includes high-end tile in the entrance and hallway, new vinyl plank flooring in both bedrooms, and gleaming cherry engineered flooring in the living room. The modern European galley-style kitchen, complete with an upgraded high-end faucet, upper and lower cabinet lighting, and soft close cabinets and drawers. The recently renovated bathroom features a huge walk-in shower with high-end shower fixtures and Corian countertops, adding a touch of luxury. The spacious living room, with its beautiful classic wood burning fireplace, offers a cozy and inviting atmosphere. Various waterproofing and soundproofing features throughout including new door ribbing and sweep. Convenience is key with an ensuite washer and dryer, along with a laundry room that provides ample storage space. Secure underground heated parking space #209 is included for peace of mind. This building had been very well maintained and recent upgrades include numerous improvements in recent years, including installing new shingles, Hardie board siding, updated windows, a five-year-old boiler, a new parkade door and motor, and refreshed hallways. With these major capital expenses already addressed, the building is well-positioned as a solid investment for years to come! There is also a separate storage area located in a locked room. Living in Bridgeland offers an array of lifestyle amenities. Enjoy the vibrant community with its trendy shops, diverse dining options, and cozy cafes. Explore nearby parks and green spaces, including the popular Bridgeland Riverside Park and Murdoch Park. The neighborhood boasts excellent schools, making it ideal for families. Public transportation is easily accessible, ensuring a quick commute to downtown and other parts of Calgary. Bridgeland’s community spirit is reflected in its farmer’s markets, local events, and friendly atmosphere. This condo is vacant and ready for immediate occupancy, making it an excellent choice for both investors and those seeking a comfortable home. It’s move-in ready and shows beautifully! (id:51438)
Property Details
| MLS® Number | A2170829 |
| Property Type | Single Family |
| Community Name | Bridgeland/Riverside |
| AmenitiesNearBy | Playground, Schools, Shopping |
| CommunityFeatures | Pets Allowed With Restrictions |
| ParkingSpaceTotal | 1 |
| Plan | 8110885 |
Building
| BathroomTotal | 1 |
| BedroomsAboveGround | 2 |
| BedroomsTotal | 2 |
| Appliances | Refrigerator, Dishwasher, Stove, Washer & Dryer |
| ConstructedDate | 1981 |
| ConstructionMaterial | Wood Frame |
| ConstructionStyleAttachment | Attached |
| CoolingType | None |
| ExteriorFinish | Brick |
| FireplacePresent | Yes |
| FireplaceTotal | 1 |
| FlooringType | Hardwood, Tile, Vinyl Plank |
| FoundationType | Poured Concrete |
| HeatingFuel | Natural Gas |
| HeatingType | Hot Water |
| StoriesTotal | 3 |
| SizeInterior | 752.4 Sqft |
| TotalFinishedArea | 752.4 Sqft |
| Type | Apartment |
Parking
| Other | |
| Underground |
Land
| Acreage | No |
| LandAmenities | Playground, Schools, Shopping |
| SizeTotalText | Unknown |
| ZoningDescription | M-c2 |
Rooms
| Level | Type | Length | Width | Dimensions |
|---|---|---|---|---|
| Main Level | Other | 5.67 Ft x 3.42 Ft | ||
| Main Level | Laundry Room | 7.58 Ft x 5.92 Ft | ||
| Main Level | 4pc Bathroom | 8.42 Ft x 4.92 Ft | ||
| Main Level | Primary Bedroom | 10.75 Ft x 11.25 Ft | ||
| Main Level | Kitchen | 6.17 Ft x 7.17 Ft | ||
| Main Level | Dining Room | 9.58 Ft x 6.58 Ft | ||
| Main Level | Living Room | 11.67 Ft x 17.67 Ft | ||
| Main Level | Bedroom | 8.42 Ft x 10.75 Ft |
https://www.realtor.ca/real-estate/27505659/209-635-4-avenue-ne-calgary-bridgelandriverside
Interested?
Contact us for more information





































