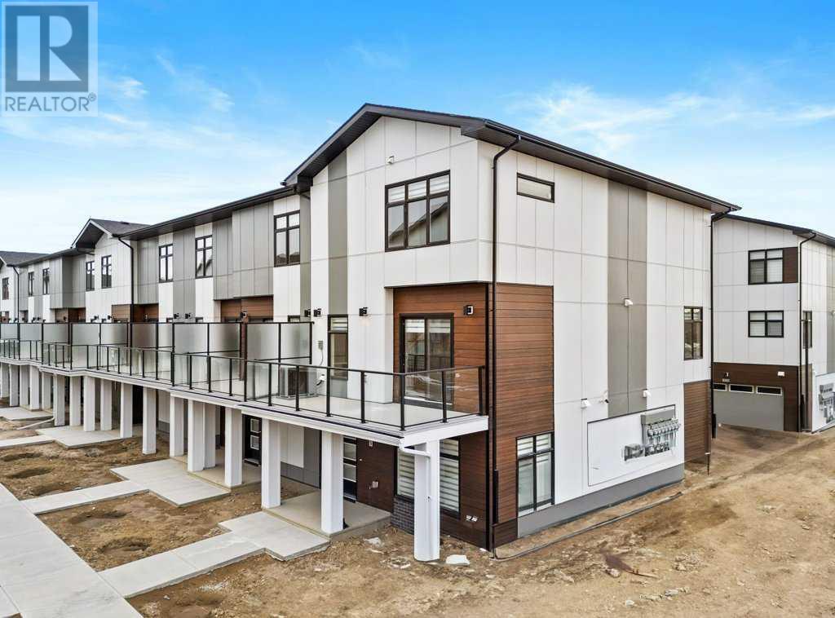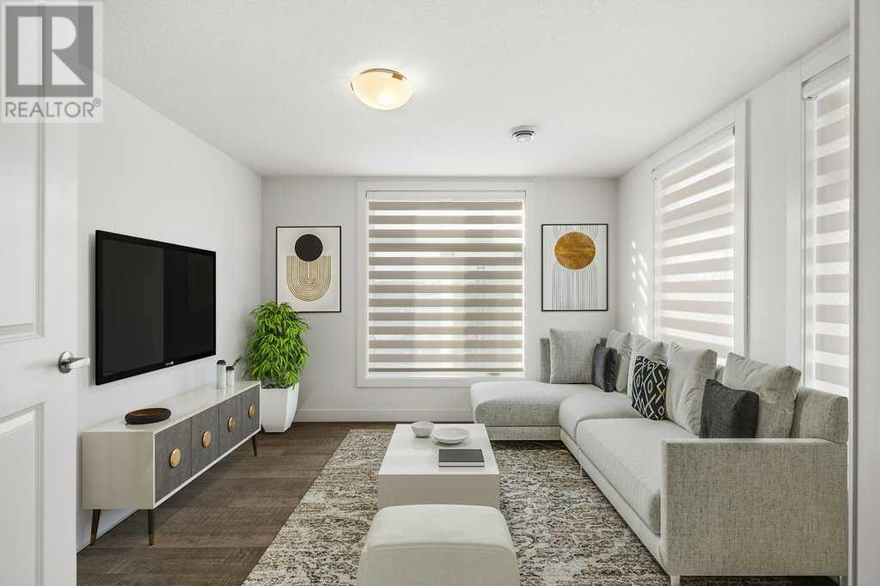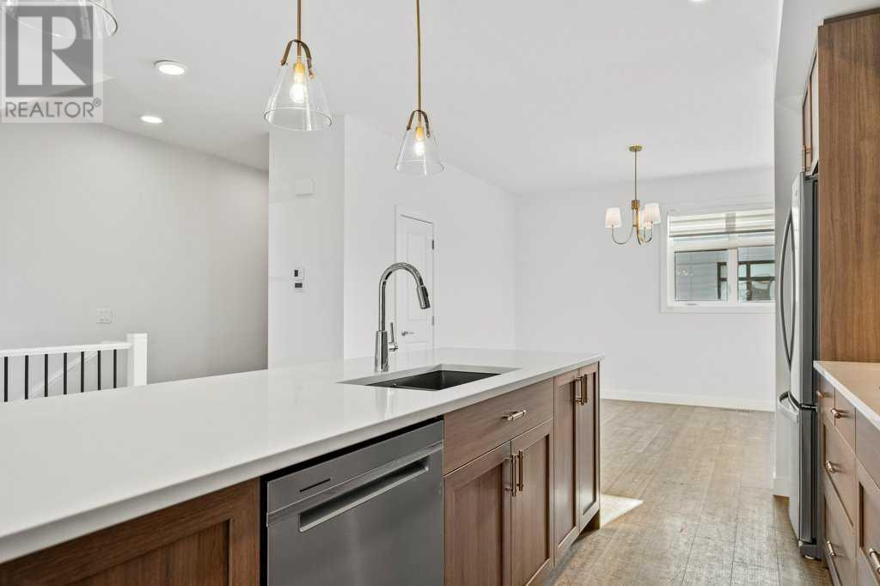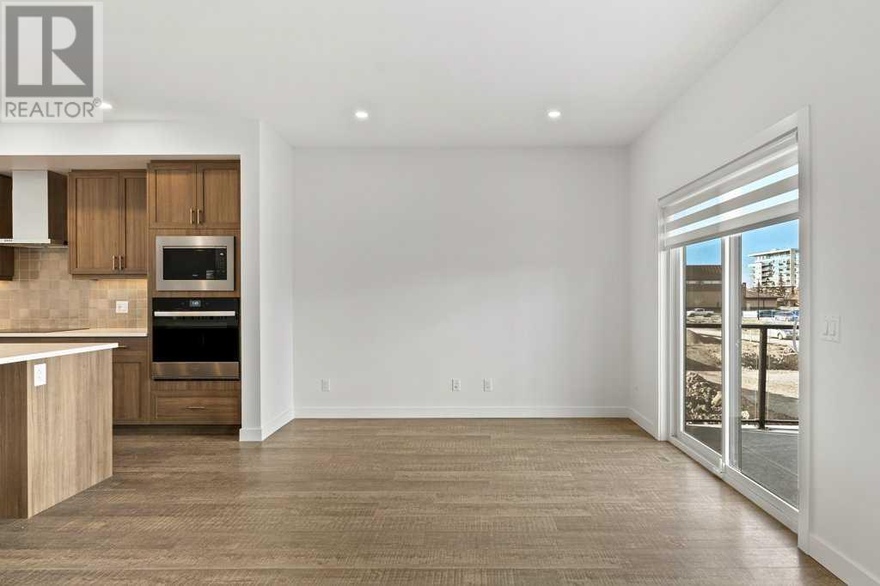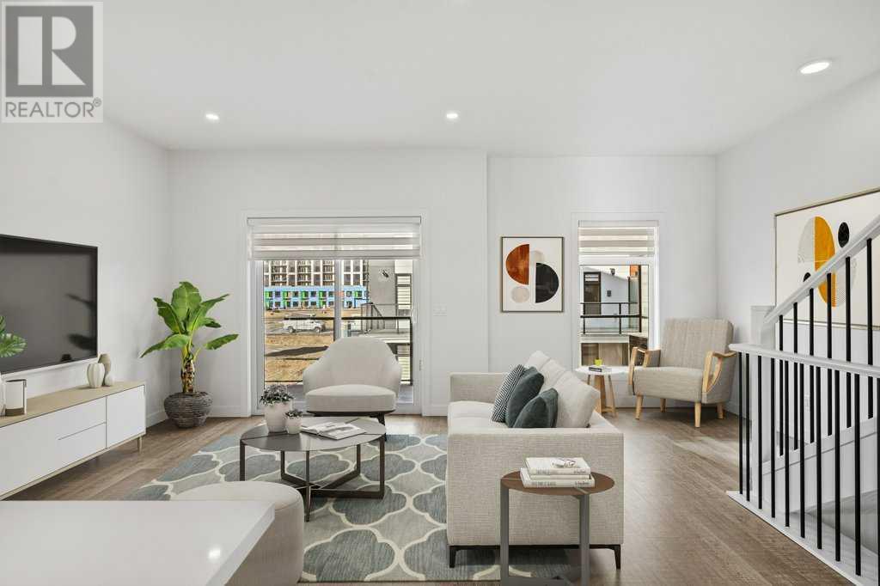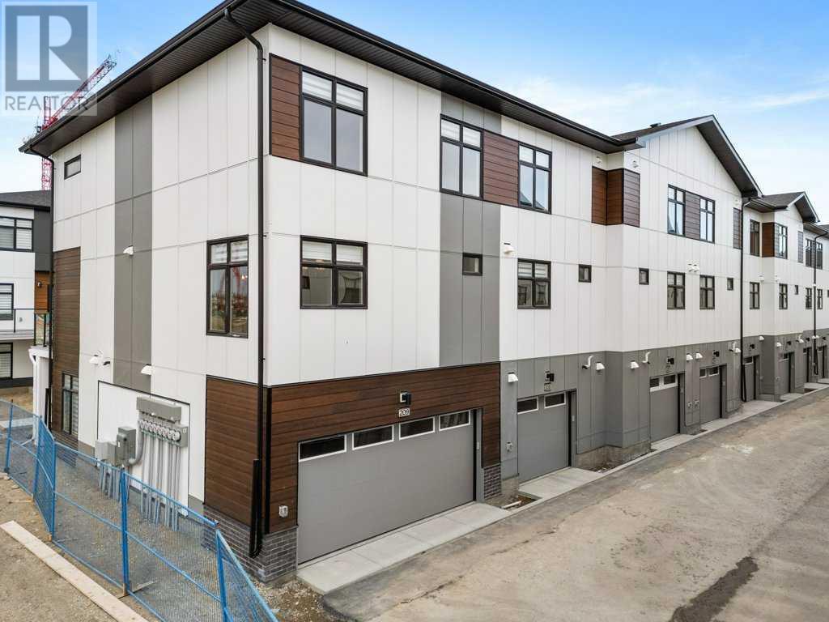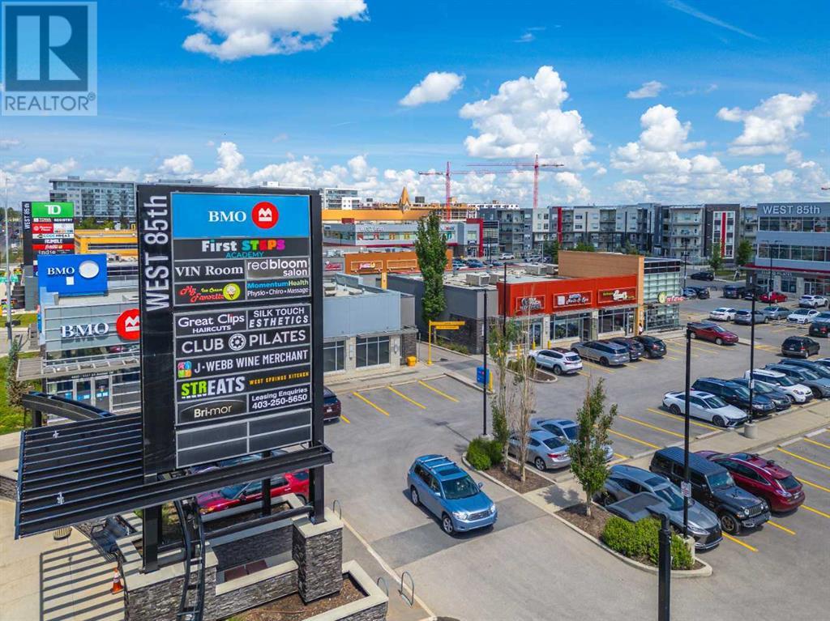209, 8235 8th Avenue Sw Calgary, Alberta T3H 6H2
$759,900Maintenance, Condominium Amenities, Common Area Maintenance, Insurance, Ground Maintenance, Parking, Property Management, Reserve Fund Contributions, Waste Removal
$290 Monthly
Maintenance, Condominium Amenities, Common Area Maintenance, Insurance, Ground Maintenance, Parking, Property Management, Reserve Fund Contributions, Waste Removal
$290 MonthlyWelcome to this CORNER UNIT 3-bedroom, 2.5-bathroom and 1-den townhome in the desirable neighborhood of West Springs, featuring over $22,000 in upgrades! Designed with modern living in mind, this home blends functionality and style to create the perfect space for your family.As you step inside, the entry-level welcomes you with a bright, flexible space ideal for a home office, extra living room or dining space. You'll also find direct access to the double garage, offering plenty of room for parking and organization.Upstairs, the main floor showcases an open-concept design with warm brown luxury vinyl plank flooring that ties the space together beautifully. The FULLY BUILT-IN KITCHEN is a standout feature, with quartz countertops, a coordinating backsplash, and ample cabinetry for all your storage needs. Equipped with brand-new, high-end appliances—including an electric built-in, built-in microwave, built-in refrigerator, range hood, and dishwasher and finished with a kitchen island—the kitchen is a chef's dream.The dining area, illuminated by a stylish light fixture, seamlessly connects to the living room, making it an inviting space for entertaining. Sliding doors open to a private balcony with glass privacy panels, where you can relax and soak up the sunshine. A modern 3-piece bathroom completes this level.Upon entering upstairs you're greeted to carpet flooring located all throughout the second level of this home. Upstairs you will find your 3 bedrooms. The first two bedrooms are located at the front of the house perfect for a children's room, extra office, or spare bedroom. The 4pc bathroom brings the second floor all together by featuring a under the sink cabinet perfect for ample storage. Head over to the primary bedroom located at the back of the home. Featuring a large window allowing the room to be bright and airy, an oversized walk-in closet with built-in closet organizers making storage easier. Head into your very own 4pc ensuite bathroom showcasing a large double vanity with quartz countertops, multiple storage cabinets, and tiled flooring. Don't miss your chance to own a part of west springs - west springs is a perfect family friendly community featuring lots of nearby shopping options, restaurants, and stores, along with 2 different schools with a designated close by highschool. West Springs is just seconds away from stoney trail and sarcee trail making downtown commuting easy. West springs is a short trip away from Calgary Olympic Park making it easy to enjoy the ski mountain all winter long.Don't miss your chance to call this place home - book your showing through the ShowingTime app today!NOTE: Below Grade sq footage is above grade. (id:51438)
Property Details
| MLS® Number | A2185655 |
| Property Type | Single Family |
| Community Name | West Springs |
| AmenitiesNearBy | Park, Playground, Schools, Shopping |
| CommunityFeatures | Pets Allowed With Restrictions |
| Features | No Animal Home, No Smoking Home, Parking |
| ParkingSpaceTotal | 4 |
Building
| BathroomTotal | 3 |
| BedroomsAboveGround | 2 |
| BedroomsTotal | 2 |
| Age | New Building |
| Appliances | Washer, Refrigerator, Cooktop - Gas, Dishwasher, Dryer, Microwave, Humidifier, Hood Fan, Window Coverings, Water Heater - Tankless |
| BasementType | None |
| ConstructionStyleAttachment | Attached |
| CoolingType | See Remarks |
| ExteriorFinish | Brick, Composite Siding |
| FlooringType | Carpeted, Tile, Vinyl |
| FoundationType | Poured Concrete |
| HalfBathTotal | 1 |
| HeatingType | Forced Air |
| StoriesTotal | 3 |
| SizeInterior | 1907.75 Sqft |
| TotalFinishedArea | 1907.75 Sqft |
| Type | Row / Townhouse |
Parking
| Attached Garage | 2 |
Land
| Acreage | Yes |
| FenceType | Not Fenced |
| LandAmenities | Park, Playground, Schools, Shopping |
| SizeDepth | 39.5 M |
| SizeFrontage | 17 M |
| SizeIrregular | 3.03 |
| SizeTotal | 3.03 Ac|2 - 4.99 Acres |
| SizeTotalText | 3.03 Ac|2 - 4.99 Acres |
Rooms
| Level | Type | Length | Width | Dimensions |
|---|---|---|---|---|
| Lower Level | Foyer | 7.58 Ft x 7.25 Ft | ||
| Lower Level | Office | 10.75 Ft x 10.33 Ft | ||
| Lower Level | Furnace | 8.67 Ft x 4.67 Ft | ||
| Main Level | 2pc Bathroom | 5.92 Ft x 6.00 Ft | ||
| Main Level | Dining Room | 12.33 Ft x 10.33 Ft | ||
| Main Level | Kitchen | 15.25 Ft x 15.58 Ft | ||
| Main Level | Living Room | 18.92 Ft x 12.42 Ft | ||
| Upper Level | 4pc Bathroom | 9.42 Ft x 4.75 Ft | ||
| Upper Level | 4pc Bathroom | 7.92 Ft x 8.17 Ft | ||
| Upper Level | Bedroom | 8.92 Ft x 10.00 Ft | ||
| Upper Level | Primary Bedroom | 15.67 Ft x 9.17 Ft | ||
| Upper Level | Other | 6.42 Ft x 9.25 Ft |
https://www.realtor.ca/real-estate/27830934/209-8235-8th-avenue-sw-calgary-west-springs
Interested?
Contact us for more information

