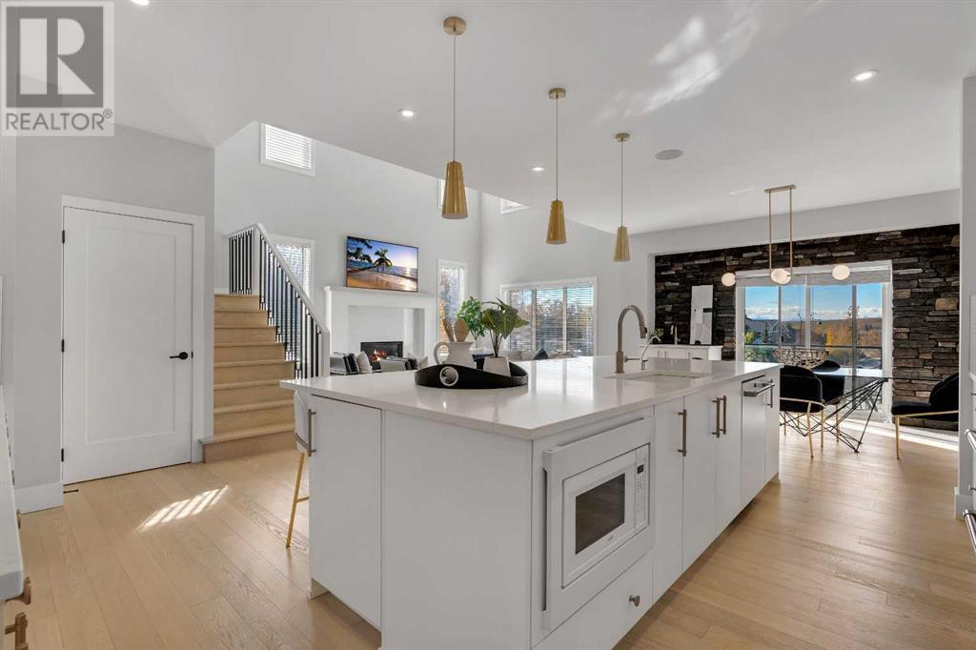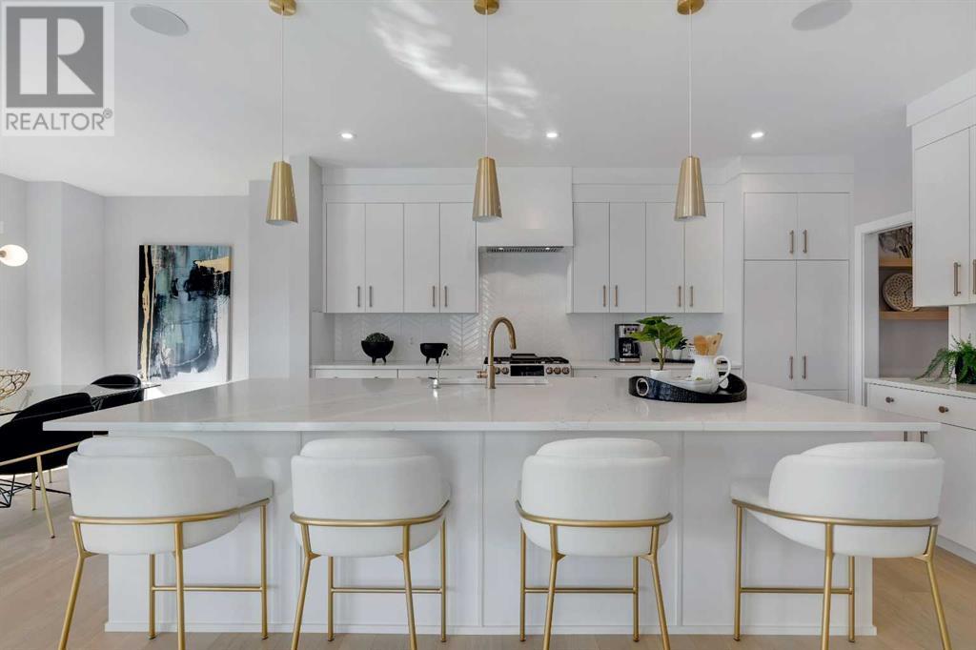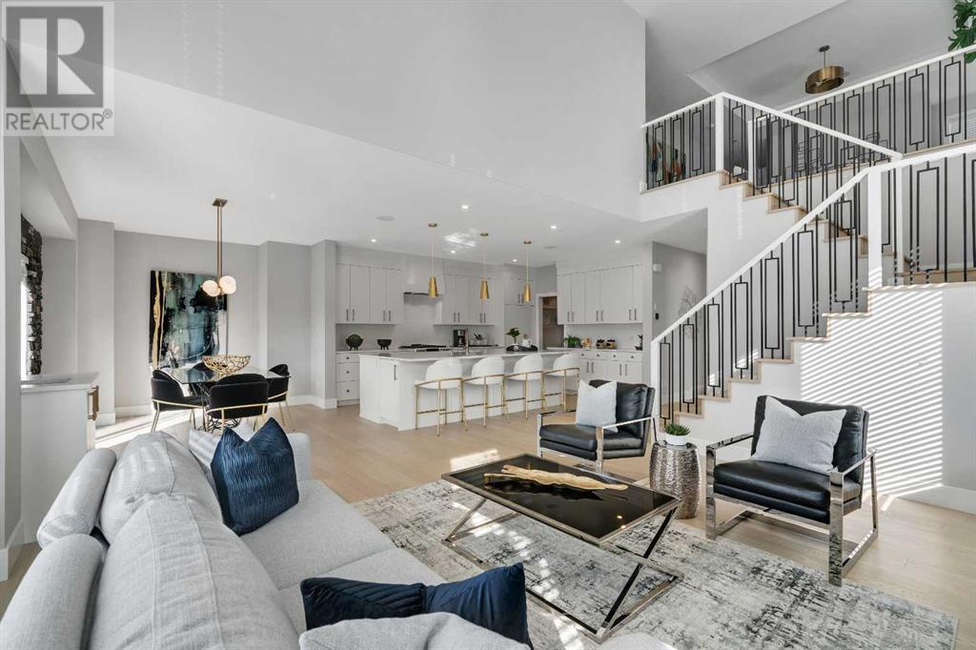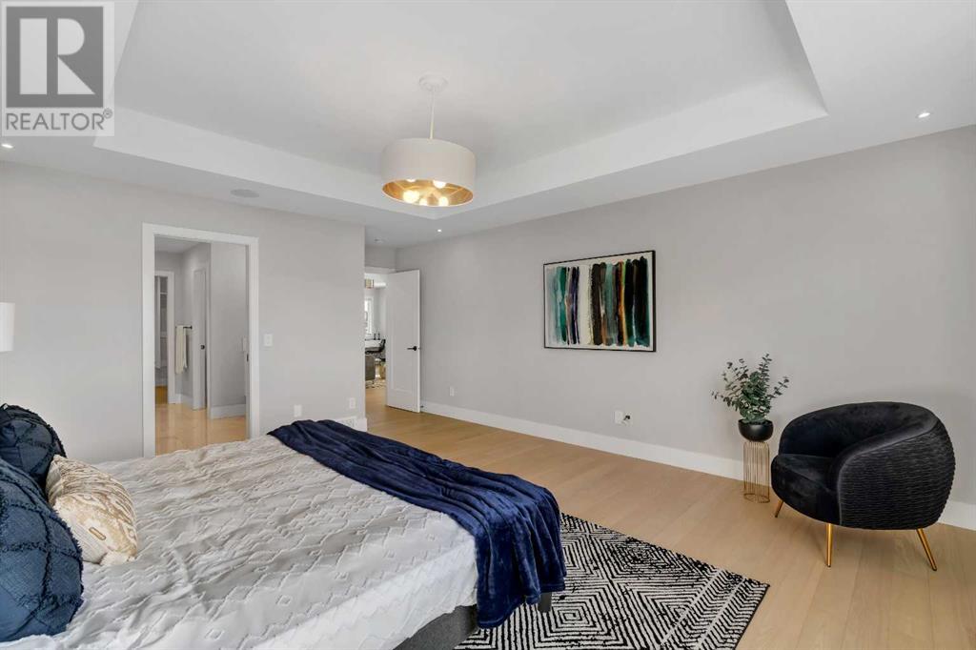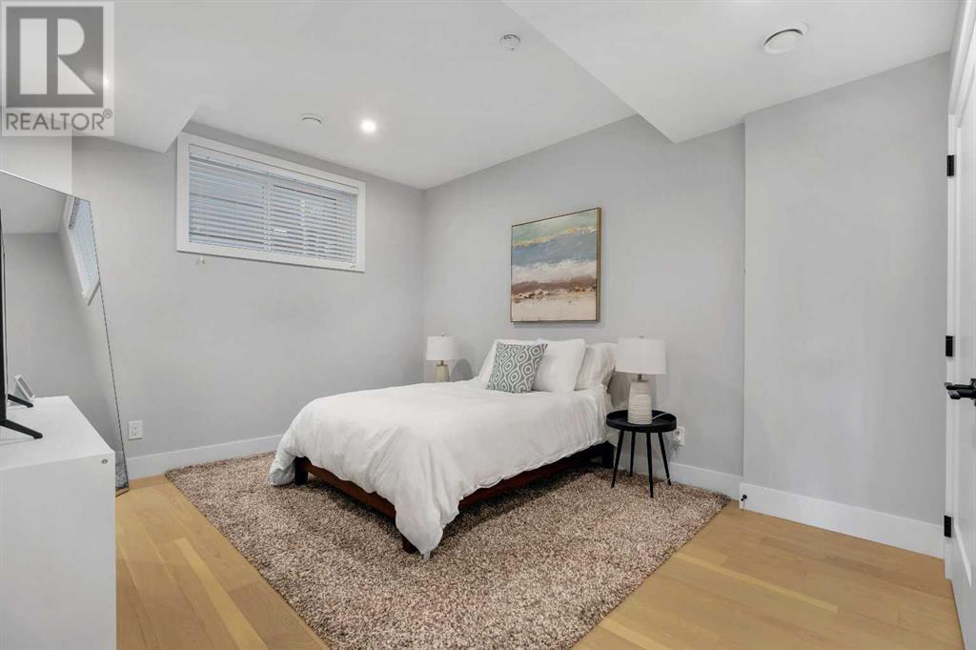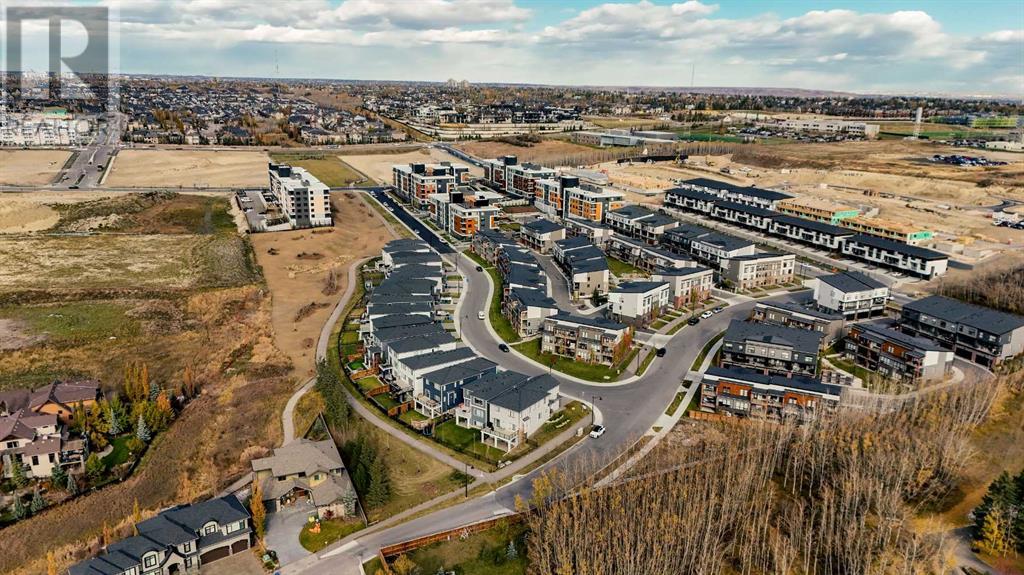4 Bedroom
4 Bathroom
2788 sqft
Fireplace
None
Forced Air
$1,499,000
Welcome to 209 Spring Willow Street SW, a former Truman Showhome, where luxury and comfort meet in one of the most prestigious communities. This exceptional open-concept walkout home is filled with natural light, thanks to its grand, vaulted ceilings and expansive windows that offer stunning views. The main floor boasts elegant engineered hardwood flooring, a cozy gas fireplace in the living room, and a gourmet kitchen complete with top-of-the-line appliances, an oversized island, and a convenient walk-through pantry—ideal for culinary adventures and seamless entertaining. Just off the dining room, a large patio awaits, offering amazing views that make every meal a scenic experience. Upstairs, you’ll find a spacious bonus room, a primary bedroom, two bedrooms and a full bath. The primary suite includes a luxurious ensuite and a massive walk-in closet with direct access to the laundry room, adding an extra touch of convenience to your daily routine. The fully finished walkout basement is designed for both relaxation and entertaining, featuring a home gym, a stylish wet bar, and plenty of space for hosting gatherings with friends and family. Experience immersive sound with integrated in-ceiling speakers throughout, perfect for a seamless audio experience. Located in the heart of Springbank Hill, this property is set within a top-rated school zone, the community is adorned with scenic trails and pathways that wind through the natural beauty of the area. Plus, you're only minutes from the vibrant Aspen Landing business plaza and have easy access to Stoney Trail for quick city commutes. With its breathtaking balcony views, thoughtfully designed layout, and unbeatable location, this elegant home is a rare find that promises a refined living experience in Calgary’s most coveted neighborhood. (id:51438)
Property Details
|
MLS® Number
|
A2174791 |
|
Property Type
|
Single Family |
|
Neigbourhood
|
Springbank Hill |
|
Community Name
|
Springbank Hill |
|
AmenitiesNearBy
|
Park, Playground, Schools, Shopping |
|
Features
|
Closet Organizers, Gas Bbq Hookup |
|
ParkingSpaceTotal
|
4 |
|
Plan
|
2110027 |
|
Structure
|
Deck |
Building
|
BathroomTotal
|
4 |
|
BedroomsAboveGround
|
3 |
|
BedroomsBelowGround
|
1 |
|
BedroomsTotal
|
4 |
|
Appliances
|
Refrigerator, Gas Stove(s), Dishwasher, Hood Fan, Window Coverings, Garage Door Opener |
|
BasementDevelopment
|
Finished |
|
BasementFeatures
|
Walk Out |
|
BasementType
|
Full (finished) |
|
ConstructedDate
|
2020 |
|
ConstructionStyleAttachment
|
Detached |
|
CoolingType
|
None |
|
ExteriorFinish
|
Composite Siding, Stone |
|
FireplacePresent
|
Yes |
|
FireplaceTotal
|
1 |
|
FlooringType
|
Carpeted, Hardwood, Tile |
|
FoundationType
|
Poured Concrete |
|
HalfBathTotal
|
1 |
|
HeatingFuel
|
Natural Gas |
|
HeatingType
|
Forced Air |
|
StoriesTotal
|
2 |
|
SizeInterior
|
2788 Sqft |
|
TotalFinishedArea
|
2788 Sqft |
|
Type
|
House |
Parking
Land
|
Acreage
|
No |
|
FenceType
|
Fence |
|
LandAmenities
|
Park, Playground, Schools, Shopping |
|
SizeIrregular
|
530.00 |
|
SizeTotal
|
530 M2|4,051 - 7,250 Sqft |
|
SizeTotalText
|
530 M2|4,051 - 7,250 Sqft |
|
ZoningDescription
|
R-g |
Rooms
| Level |
Type |
Length |
Width |
Dimensions |
|
Basement |
4pc Bathroom |
|
|
4.92 Ft x 7.58 Ft |
|
Basement |
Bedroom |
|
|
16.17 Ft x 11.58 Ft |
|
Basement |
Exercise Room |
|
|
12.33 Ft x 13.83 Ft |
|
Basement |
Recreational, Games Room |
|
|
25.42 Ft x 17.17 Ft |
|
Basement |
Furnace |
|
|
8.83 Ft x 13.67 Ft |
|
Main Level |
2pc Bathroom |
|
|
5.42 Ft x 6.17 Ft |
|
Main Level |
Dining Room |
|
|
15.33 Ft x 11.00 Ft |
|
Main Level |
Foyer |
|
|
11.67 Ft x 8.67 Ft |
|
Main Level |
Kitchen |
|
|
13.17 Ft x 15.92 Ft |
|
Main Level |
Living Room |
|
|
14.17 Ft x 17.25 Ft |
|
Main Level |
Other |
|
|
6.67 Ft x 11.17 Ft |
|
Main Level |
Office |
|
|
10.33 Ft x 10.50 Ft |
|
Upper Level |
5pc Bathroom |
|
|
7.50 Ft x 8.67 Ft |
|
Upper Level |
5pc Bathroom |
|
|
10.33 Ft x 12.33 Ft |
|
Upper Level |
Bedroom |
|
|
10.75 Ft x 19.67 Ft |
|
Upper Level |
Bedroom |
|
|
10.92 Ft x 17.17 Ft |
|
Upper Level |
Family Room |
|
|
16.42 Ft x 21.42 Ft |
|
Upper Level |
Laundry Room |
|
|
9.83 Ft x 5.58 Ft |
|
Upper Level |
Primary Bedroom |
|
|
14.67 Ft x 20.67 Ft |
|
Upper Level |
Other |
|
|
10.25 Ft x 8.50 Ft |
https://www.realtor.ca/real-estate/27582937/209-spring-willow-street-sw-calgary-springbank-hill



