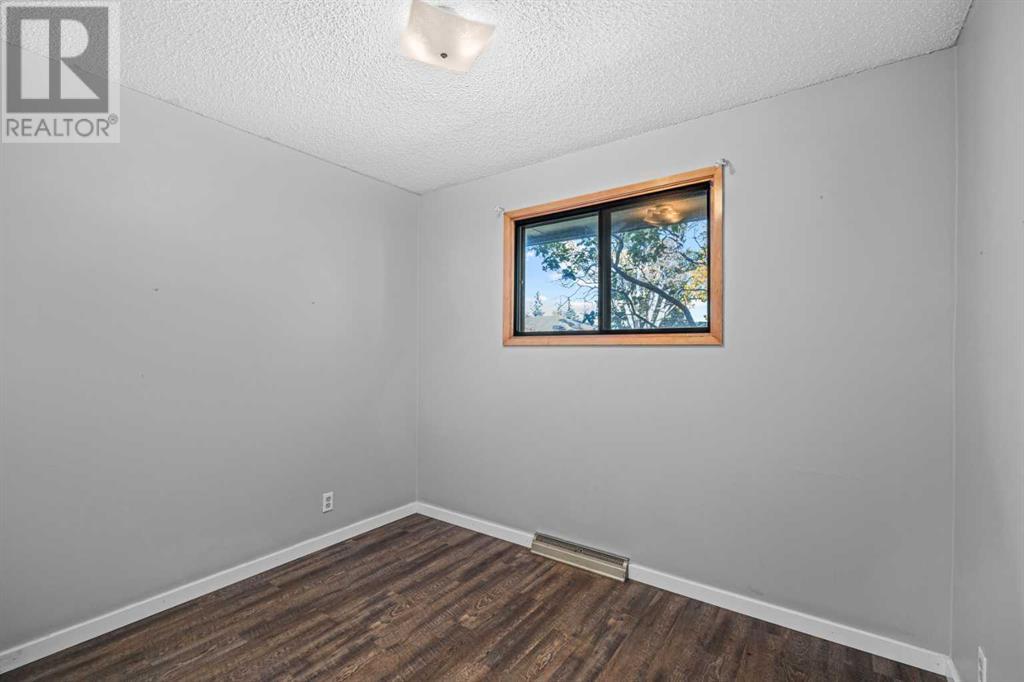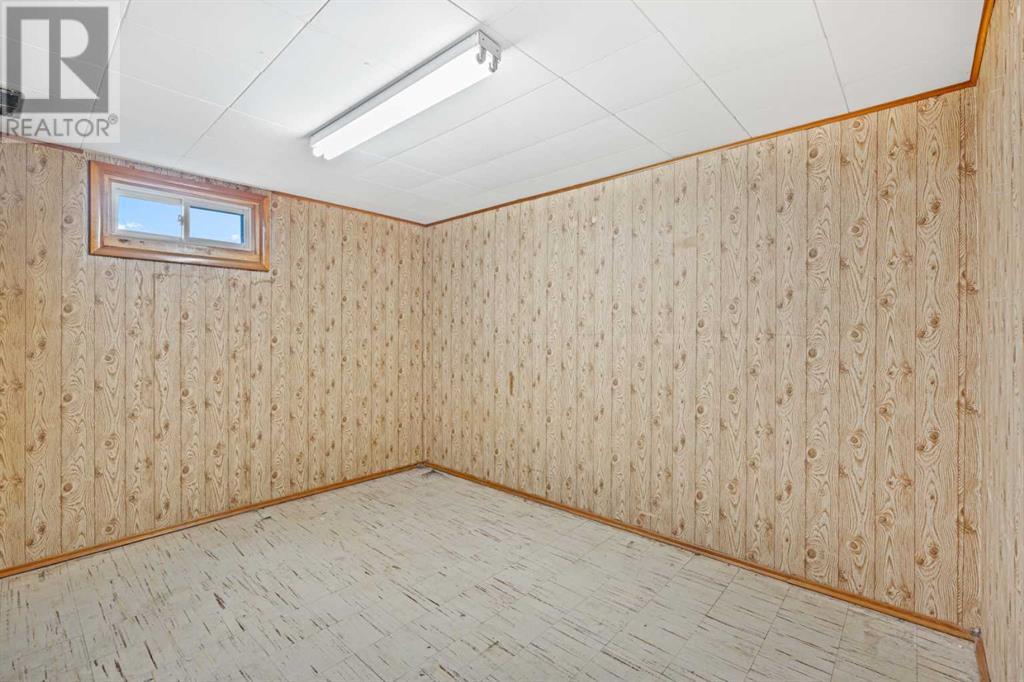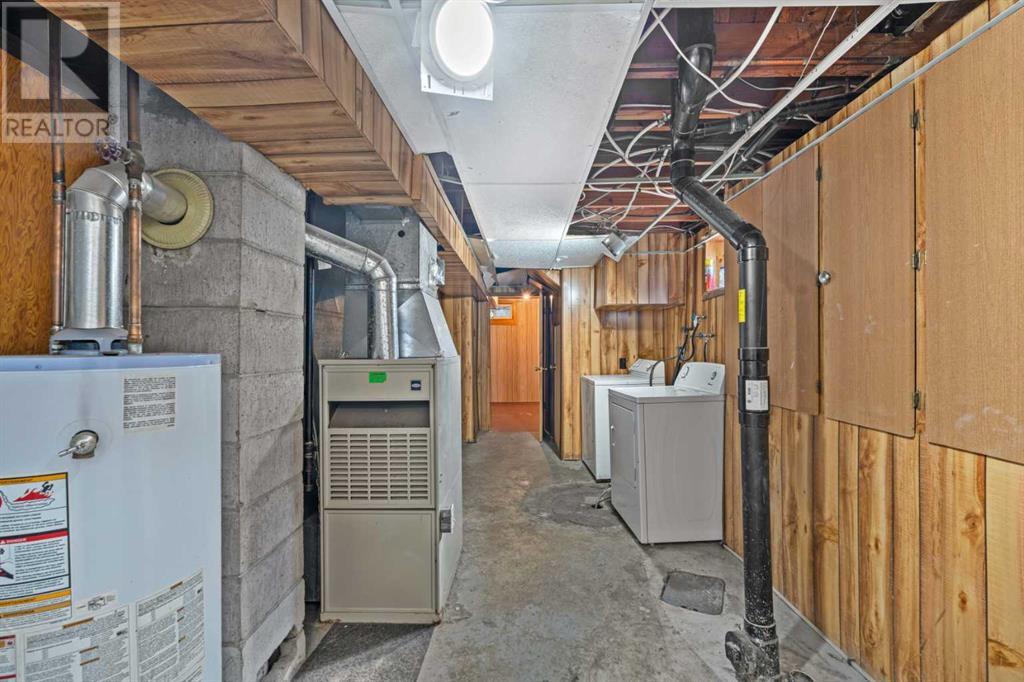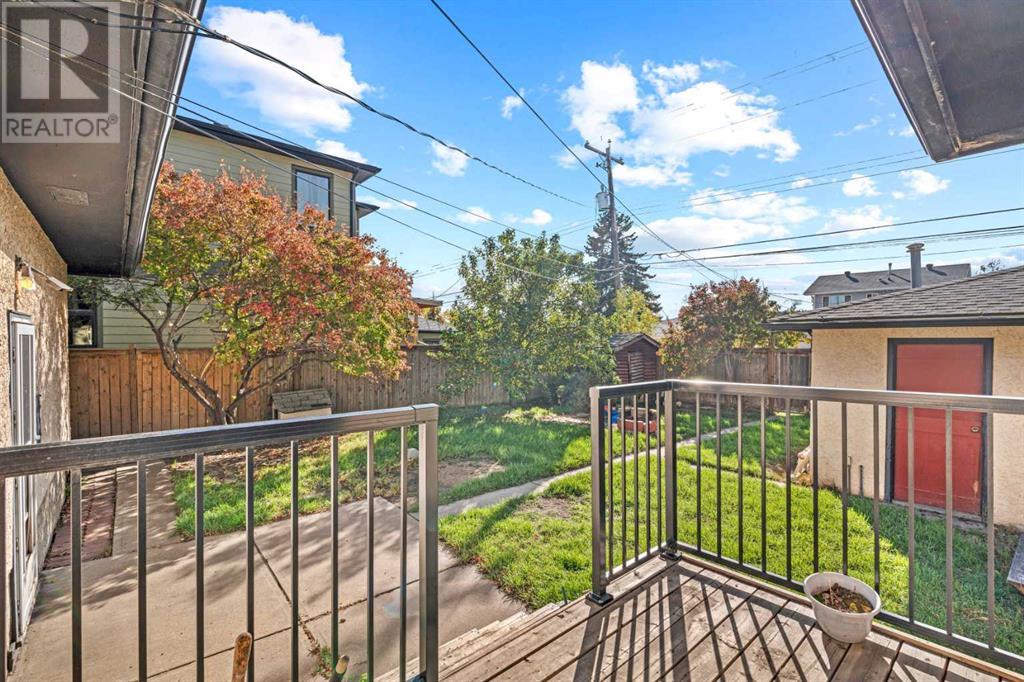4 Bedroom
2 Bathroom
1081.15 sqft
Bungalow
Fireplace
None
Central Heating
Fruit Trees, Lawn
$695,000
Discover this charming bungalow situated in the vibrant community of Wildwood, where comfort, convenience, and investment potential intersect beautifully. This inviting property is an ideal opportunity for both investors and those seeking a peaceful yet connected lifestyle, featuring three spacious bedrooms on the main level along with an additional private bedroom downstairs, allowing for flexible living arrangements that cater to growing families or rental prospects. The main floor includes a full bathroom, enhancing practicality for both residents and guests, while the living room boasts a centerpiece wood-burning fireplace that creates a warm, welcoming ambiance for cozy gatherings or relaxing evenings. With a generous heated double garage offering ample parking and storage options for vehicles and hobbies, this home is designed for convenience. Set on a 57’x100’ lot, the property provides plenty of outdoor space for recreation, gardening, or potential expansions. Enjoy the added benefit of being within walking distance of Edworthy Park, a serene retreat that offers nature trails, picnic areas, and various outdoor activities, enriching the community experience. The proximity to shopping, schools, and public transit further enhances the appeal of this sought-after location. A short four minute drive or seven minute bike-ride puts you at the steps of the 45th Street C-train station, quickly whisking you into downtown Calgary or beyond. Whether you are looking for a promising investment opportunity or a place to call home, this property's layout, location, and amenities make it a compelling choice for savvy investors and homeowners alike. Don't miss your chance to explore this versatile property in Wildwood—schedule a viewing today to uncover its endless possibilities. (id:51438)
Property Details
|
MLS® Number
|
A2169272 |
|
Property Type
|
Single Family |
|
Community Name
|
Wildwood |
|
AmenitiesNearBy
|
Golf Course, Park, Schools, Shopping |
|
CommunityFeatures
|
Golf Course Development |
|
Features
|
Back Lane |
|
ParkingSpaceTotal
|
4 |
|
Plan
|
1248hm |
|
Structure
|
Deck |
Building
|
BathroomTotal
|
2 |
|
BedroomsAboveGround
|
3 |
|
BedroomsBelowGround
|
1 |
|
BedroomsTotal
|
4 |
|
Appliances
|
Washer, Refrigerator, Dishwasher, Stove, Dryer, Window Coverings, Garage Door Opener |
|
ArchitecturalStyle
|
Bungalow |
|
BasementDevelopment
|
Partially Finished |
|
BasementType
|
Full (partially Finished) |
|
ConstructedDate
|
1959 |
|
ConstructionMaterial
|
Wood Frame |
|
ConstructionStyleAttachment
|
Detached |
|
CoolingType
|
None |
|
FireplacePresent
|
Yes |
|
FireplaceTotal
|
1 |
|
FlooringType
|
Carpeted, Hardwood, Slate |
|
FoundationType
|
Poured Concrete |
|
HalfBathTotal
|
1 |
|
HeatingType
|
Central Heating |
|
StoriesTotal
|
1 |
|
SizeInterior
|
1081.15 Sqft |
|
TotalFinishedArea
|
1081.15 Sqft |
|
Type
|
House |
Parking
Land
|
Acreage
|
No |
|
FenceType
|
Fence |
|
LandAmenities
|
Golf Course, Park, Schools, Shopping |
|
LandscapeFeatures
|
Fruit Trees, Lawn |
|
SizeDepth
|
30.46 M |
|
SizeFrontage
|
17.37 M |
|
SizeIrregular
|
5694.00 |
|
SizeTotal
|
5694 Sqft|4,051 - 7,250 Sqft |
|
SizeTotalText
|
5694 Sqft|4,051 - 7,250 Sqft |
|
ZoningDescription
|
Rc-g |
Rooms
| Level |
Type |
Length |
Width |
Dimensions |
|
Basement |
2pc Bathroom |
|
|
6.83 Ft x 10.17 Ft |
|
Basement |
Other |
|
|
10.67 Ft x 5.17 Ft |
|
Basement |
Bedroom |
|
|
11.17 Ft x 11.75 Ft |
|
Basement |
Recreational, Games Room |
|
|
10.67 Ft x 23.33 Ft |
|
Basement |
Furnace |
|
|
10.67 Ft x 20.83 Ft |
|
Main Level |
4pc Bathroom |
|
|
8.17 Ft x 5.00 Ft |
|
Main Level |
Bedroom |
|
|
11.42 Ft x 7.83 Ft |
|
Main Level |
Bedroom |
|
|
7.92 Ft x 9.92 Ft |
|
Main Level |
Dining Room |
|
|
8.00 Ft x 11.75 Ft |
|
Main Level |
Kitchen |
|
|
11.75 Ft x 12.67 Ft |
|
Main Level |
Living Room |
|
|
11.42 Ft x 21.33 Ft |
|
Main Level |
Primary Bedroom |
|
|
19.00 Ft x 11.42 Ft |
https://www.realtor.ca/real-estate/27479869/209-windermere-road-sw-calgary-wildwood



































