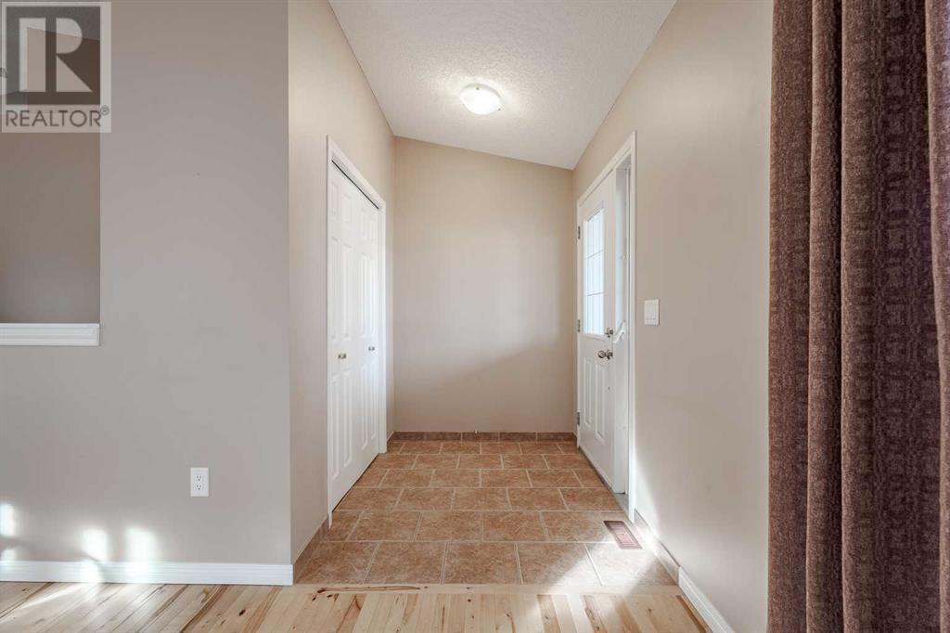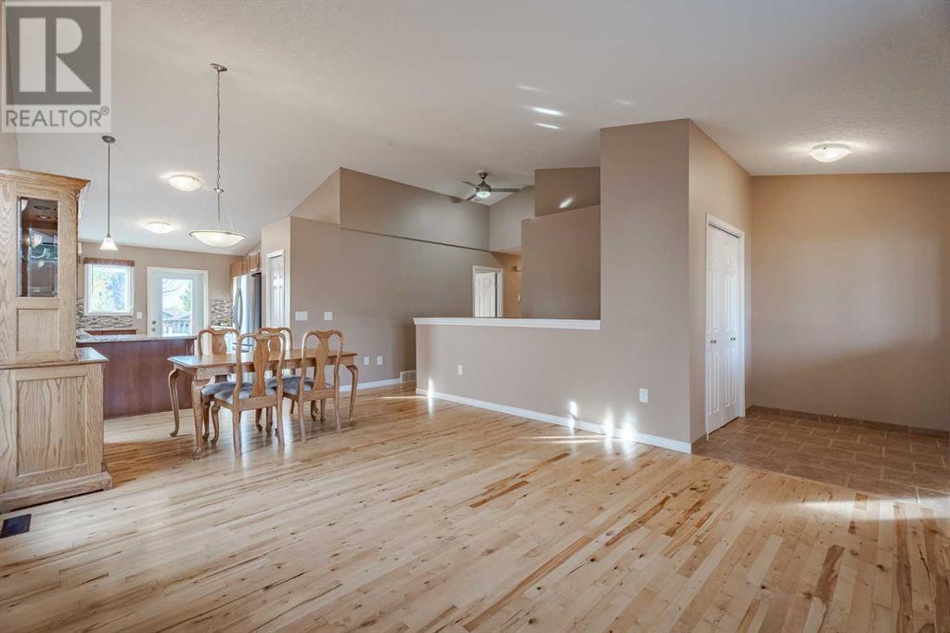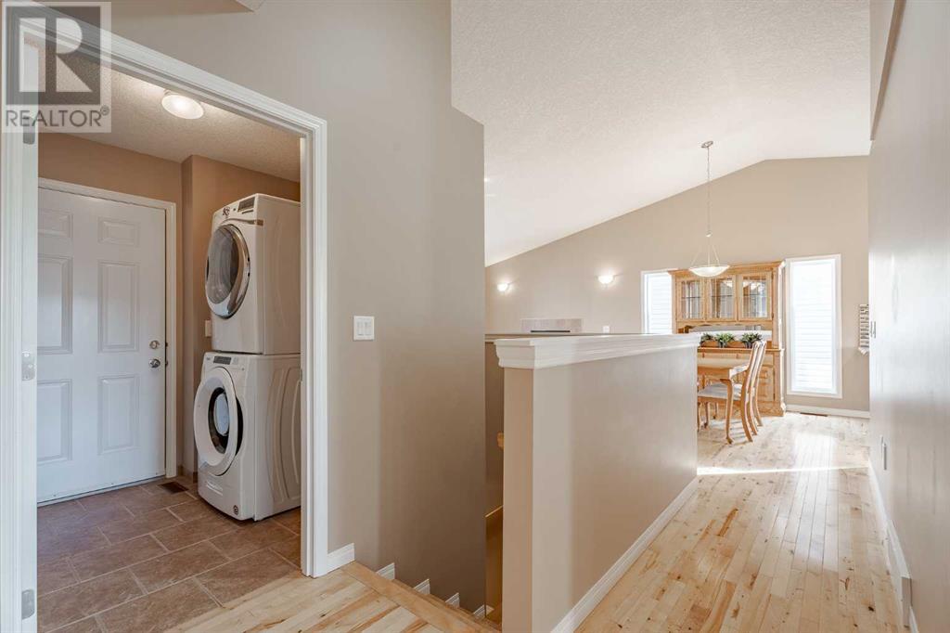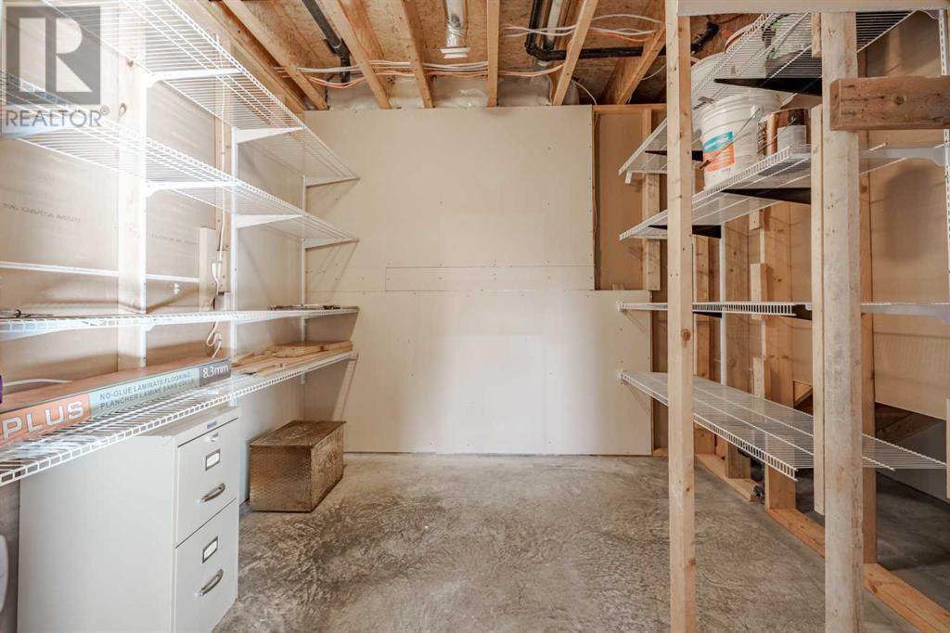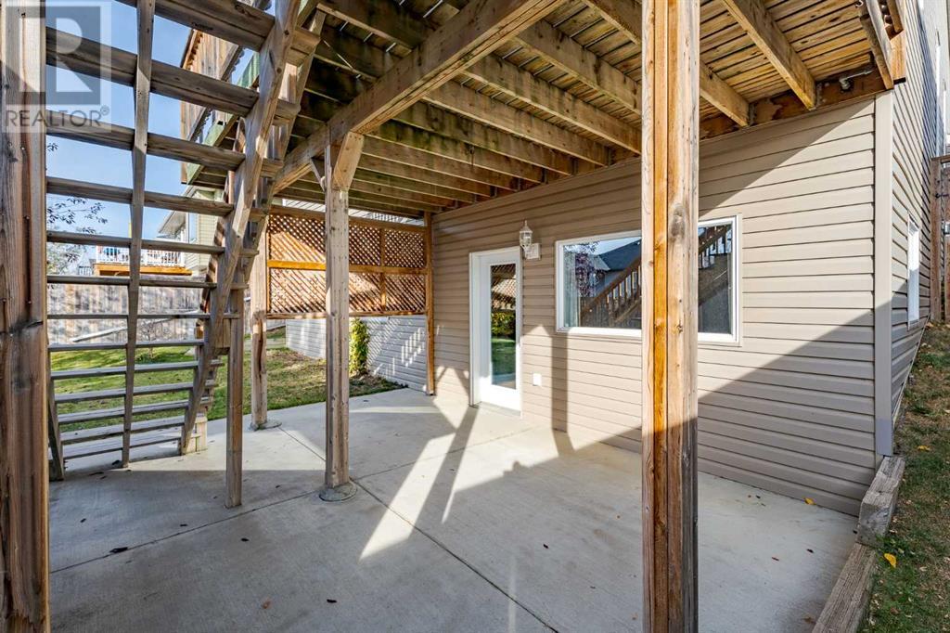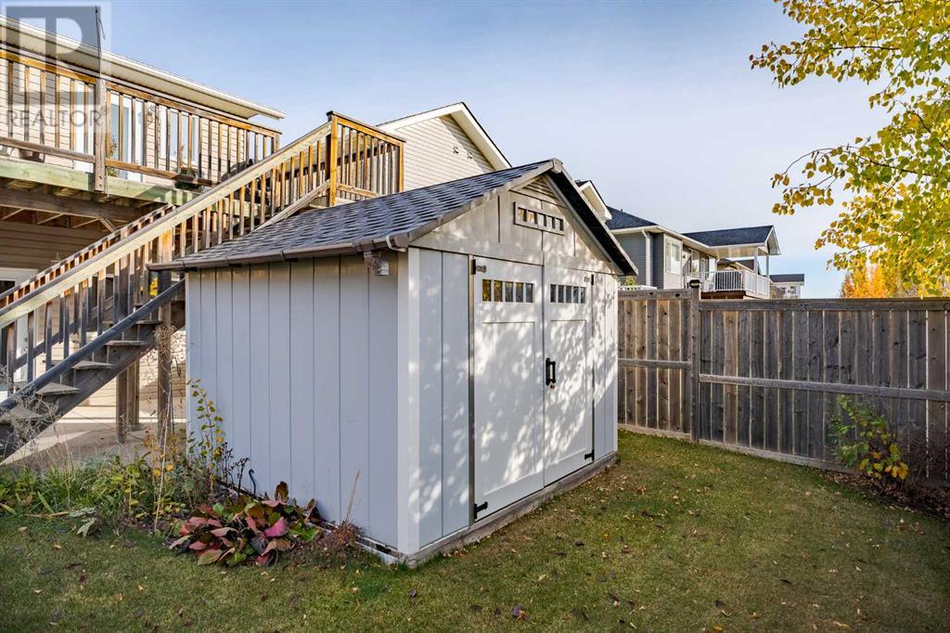4 Bedroom
3 Bathroom
1304.79 sqft
Bungalow
Fireplace
None
Forced Air
$512,500
Located close to scenic paths, schools, and local amenities, this custom-built 4-bedroom (3+1) walkout bungalow, tucked away on a quiet street, offers both convenience and charm. The inviting front veranda draws you in, while the south-facing backyard provides quiet serenity and beautiful views from the spacious upper deck, equipped with a gas line for your BBQ, and a covered concrete patio below. Inside, the main floor impresses with hardwood and tile flooring, loads of natural light, vaulted ceilings, and an open-concept design. The chef’s kitchen shines with granite countertops, a tiled backsplash, ample cabinet and counter space with additional seating, stainless steel appliances, and a desk area. The cozy living room, anchored by a gas fireplace, offers the perfect retreat. The master suite features a walk-in closet and ensuite with a tile shower, while two additional bedrooms, laundry, and a 4-piece bathroom complete the main level. The walkout ICF basement is perfect for entertaining or relaxing, with a large family/rec room, rough-in for a wet bar, a 4th bedroom, plenty of storage, and another 4 pce bathroom. The fully fenced and landscaped backyard offers a peaceful escape, and the double attached garage adds extra convenience. With recent updates like a newer hot water tank and fridge (2020), dishwasher (2023), and the upper deck gas line (2020) this home is move-in ready and waiting for you! (id:51438)
Property Details
|
MLS® Number
|
A2171956 |
|
Property Type
|
Single Family |
|
AmenitiesNearBy
|
Park, Playground, Schools, Shopping |
|
Features
|
Closet Organizers, Level |
|
ParkingSpaceTotal
|
4 |
|
Plan
|
0810268 |
|
Structure
|
Deck |
Building
|
BathroomTotal
|
3 |
|
BedroomsAboveGround
|
3 |
|
BedroomsBelowGround
|
1 |
|
BedroomsTotal
|
4 |
|
Appliances
|
Washer, Refrigerator, Dishwasher, Stove, Dryer, Microwave Range Hood Combo, Window Coverings, Garage Door Opener |
|
ArchitecturalStyle
|
Bungalow |
|
BasementDevelopment
|
Finished |
|
BasementFeatures
|
Walk Out |
|
BasementType
|
Full (finished) |
|
ConstructedDate
|
2010 |
|
ConstructionMaterial
|
Wood Frame |
|
ConstructionStyleAttachment
|
Detached |
|
CoolingType
|
None |
|
ExteriorFinish
|
Stone, Vinyl Siding |
|
FireplacePresent
|
Yes |
|
FireplaceTotal
|
1 |
|
FlooringType
|
Ceramic Tile, Hardwood, Laminate |
|
FoundationType
|
See Remarks |
|
HeatingFuel
|
Natural Gas |
|
HeatingType
|
Forced Air |
|
StoriesTotal
|
1 |
|
SizeInterior
|
1304.79 Sqft |
|
TotalFinishedArea
|
1304.79 Sqft |
|
Type
|
House |
Parking
Land
|
Acreage
|
No |
|
FenceType
|
Fence |
|
LandAmenities
|
Park, Playground, Schools, Shopping |
|
SizeDepth
|
30.98 M |
|
SizeFrontage
|
15.24 M |
|
SizeIrregular
|
5085.00 |
|
SizeTotal
|
5085 Sqft|4,051 - 7,250 Sqft |
|
SizeTotalText
|
5085 Sqft|4,051 - 7,250 Sqft |
|
ZoningDescription
|
R-2 |
Rooms
| Level |
Type |
Length |
Width |
Dimensions |
|
Basement |
Recreational, Games Room |
|
|
34.08 Ft x 25.92 Ft |
|
Basement |
Bedroom |
|
|
12.00 Ft x 11.67 Ft |
|
Basement |
Furnace |
|
|
14.75 Ft x 6.08 Ft |
|
Basement |
Storage |
|
|
9.67 Ft x 9.58 Ft |
|
Main Level |
Kitchen |
|
|
14.25 Ft x 10.75 Ft |
|
Main Level |
Living Room |
|
|
13.42 Ft x 13.00 Ft |
|
Main Level |
Dining Room |
|
|
13.00 Ft x 9.58 Ft |
|
Main Level |
Primary Bedroom |
|
|
13.92 Ft x 12.00 Ft |
|
Main Level |
3pc Bathroom |
|
|
7.83 Ft x 4.92 Ft |
|
Main Level |
Other |
|
|
5.58 Ft x 5.08 Ft |
|
Main Level |
Bedroom |
|
|
10.92 Ft x 9.92 Ft |
|
Main Level |
4pc Bathroom |
|
|
10.00 Ft x 4.92 Ft |
|
Main Level |
Bedroom |
|
|
11.83 Ft x 9.17 Ft |
|
Main Level |
Laundry Room |
|
|
7.00 Ft x 6.50 Ft |
|
Main Level |
4pc Bathroom |
|
|
9.58 Ft x 4.92 Ft |
https://www.realtor.ca/real-estate/27573460/21-bluebird-drive-didsbury


