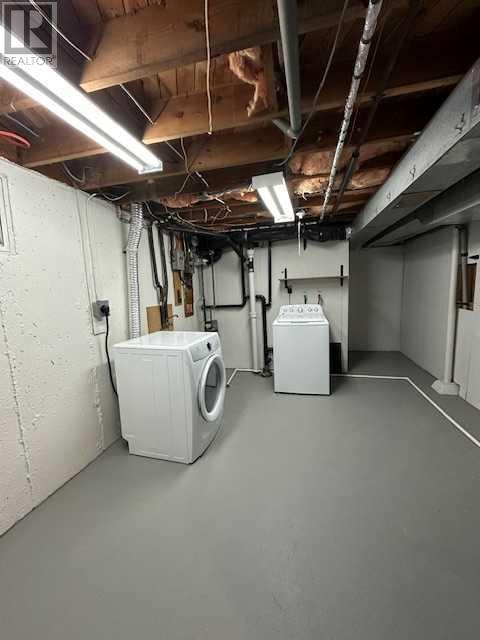4 Bedroom
2 Bathroom
1012 sqft
Bungalow
Fireplace
None
Forced Air
$648,900
All refreshed and move in ready before the holidays. Great new opening added between living room and kitchen to create a great open feeling. All new high end vinyl throughout main floor, with new carpet down. Freshly painting inside and out too. kitchen has white cabinetry with new quartz, brand new stainless steel appliances, eating area and eat up bar. Easy access to backyard and if desired separate entrance to provide a separate living area down. There are 3 bedrooms on the main, all new 4 pc bathroom too. Lower level has a huge rec room, storage room, and bedroom . The laundry is part of the mechanical room but in its own little corner. There is a huge west and fenced backyard , covered deck off back door and ample room to build a garage off back alley. (id:51438)
Property Details
|
MLS® Number
|
A2179586 |
|
Property Type
|
Single Family |
|
Neigbourhood
|
Haysboro |
|
Community Name
|
Haysboro |
|
AmenitiesNearBy
|
Schools, Shopping |
|
Features
|
Back Lane, No Smoking Home |
|
ParkingSpaceTotal
|
1 |
|
Plan
|
5773hj |
|
Structure
|
Deck |
Building
|
BathroomTotal
|
2 |
|
BedroomsAboveGround
|
4 |
|
BedroomsTotal
|
4 |
|
Appliances
|
Washer, Refrigerator, Range - Electric, Dishwasher, Dryer, Hood Fan |
|
ArchitecturalStyle
|
Bungalow |
|
BasementDevelopment
|
Finished |
|
BasementType
|
Full (finished) |
|
ConstructedDate
|
1958 |
|
ConstructionStyleAttachment
|
Detached |
|
CoolingType
|
None |
|
ExteriorFinish
|
Vinyl Siding |
|
FireplacePresent
|
Yes |
|
FireplaceTotal
|
2 |
|
FlooringType
|
Carpeted, Vinyl |
|
FoundationType
|
Poured Concrete |
|
HeatingType
|
Forced Air |
|
StoriesTotal
|
1 |
|
SizeInterior
|
1012 Sqft |
|
TotalFinishedArea
|
1012 Sqft |
|
Type
|
House |
Parking
Land
|
Acreage
|
No |
|
FenceType
|
Fence |
|
LandAmenities
|
Schools, Shopping |
|
SizeFrontage
|
12.6 M |
|
SizeIrregular
|
589.00 |
|
SizeTotal
|
589 M2|4,051 - 7,250 Sqft |
|
SizeTotalText
|
589 M2|4,051 - 7,250 Sqft |
|
ZoningDescription
|
R-cg |
Rooms
| Level |
Type |
Length |
Width |
Dimensions |
|
Lower Level |
Recreational, Games Room |
|
|
19.17 Ft x 12.58 Ft |
|
Lower Level |
3pc Bathroom |
|
|
.00 Ft x .00 Ft |
|
Main Level |
4pc Bathroom |
|
|
.00 Ft x .00 Ft |
|
Main Level |
Primary Bedroom |
|
|
12.58 Ft x 11.50 Ft |
|
Main Level |
Bedroom |
|
|
1.67 Ft x 11.50 Ft |
|
Main Level |
Other |
|
|
12.75 Ft x 11.67 Ft |
|
Main Level |
Bedroom |
|
|
9.00 Ft x 9.00 Ft |
|
Main Level |
Bedroom |
|
|
10.33 Ft x 10.42 Ft |
https://www.realtor.ca/real-estate/27657862/21-healy-drive-sw-calgary-haysboro
















