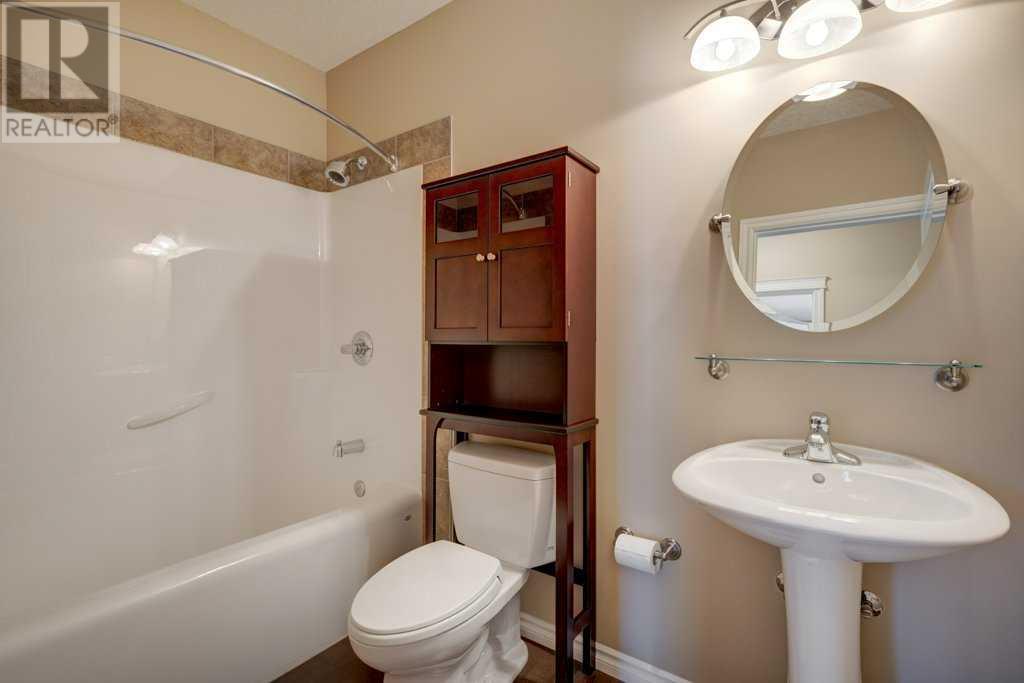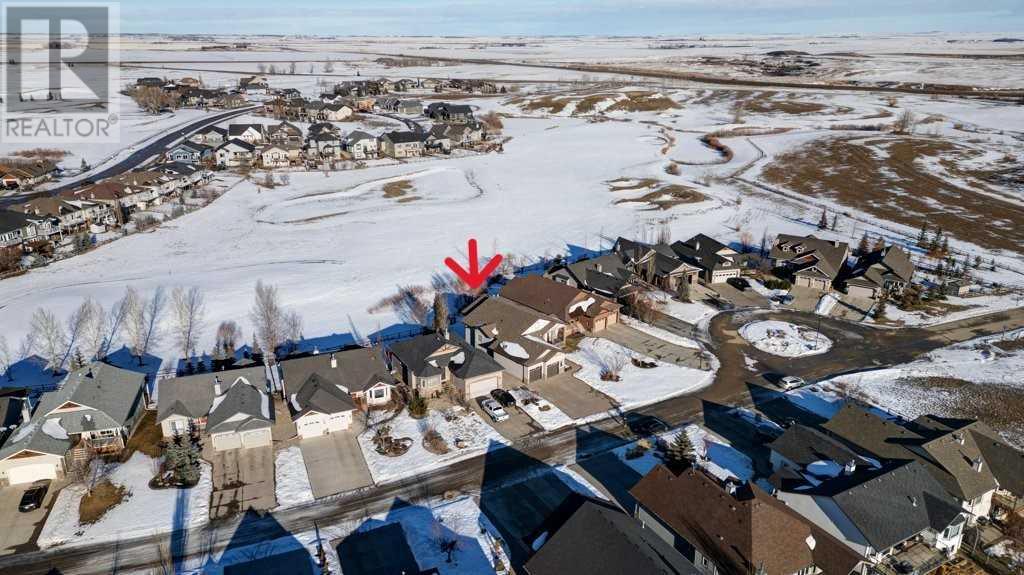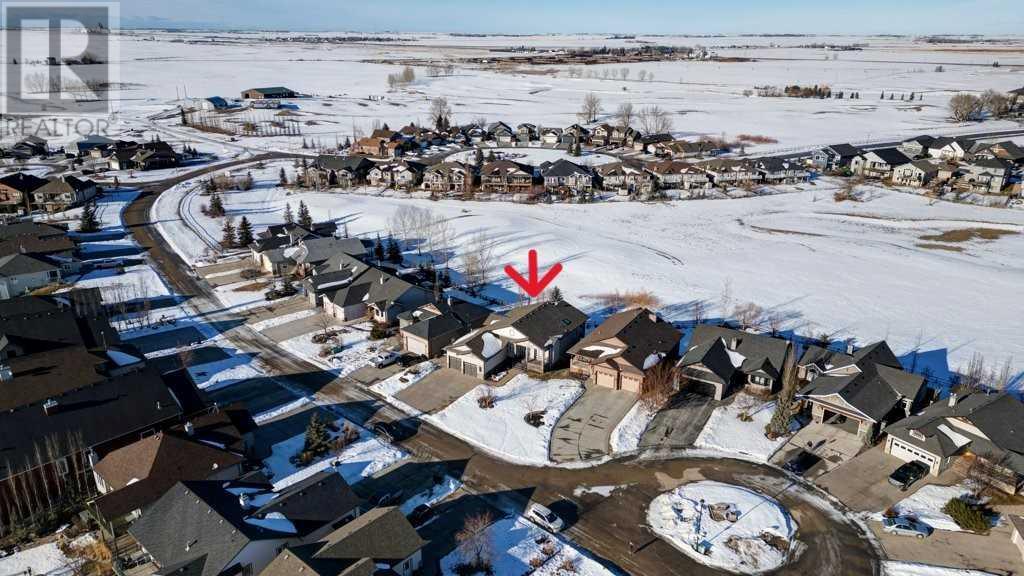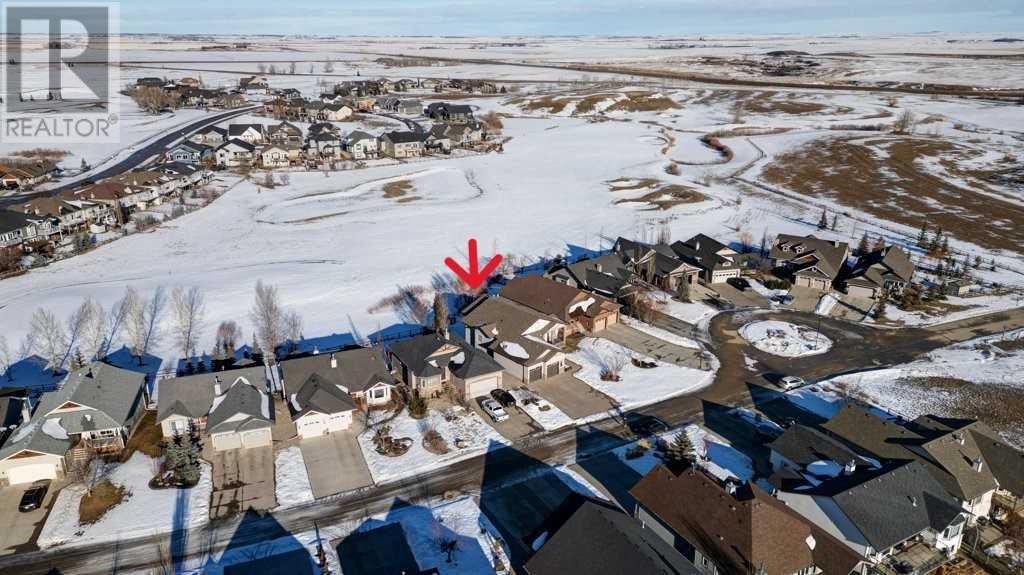2 Bedroom
3 Bathroom
1731.06 sqft
Bungalow
Fireplace
Central Air Conditioning
Central Heating, Other, Forced Air
Landscaped, Lawn, Underground Sprinkler
$775,000
Experience Luxury Living with this Huge Walk-Out BUNGALOW Backing on the 10th hole of the prestigious Speargrass Golf Course, and footsteps from the Bow River. This exceptional 2,800+ sq. ft. fully developed walk-out bungalow offers a harmonious blend of elegance, comfort, and breathtaking views. Every inch of this home is designed with impeccable attention to detail, combining high-end finishes with thoughtfully crafted spaces. Curb Appeal Meets Country Charm with the meticulously landscaped front yard welcoming you with vibrant flower beds, unique tractor feature, and a low-maintenance composite deck front porch. As you step inside, a spacious foyer & an elegant formal dining room set the tone for the sophistication that follows. The heart of the home boasts an open-concept design featuring floor-to-ceiling windows, a vaulted ceiling, & skylights that flood the space with natural light. A dual-sided fireplace creates a warm & inviting ambiance, seamlessly connecting the living room to the covered back deck—ideal for indoor-outdoor living. This kitchen is a masterpiece of both style and functionality. It includes a Gas cooktop, built-in oven, dishwasher, oven, & a brand-new Fridge w/water line . A Walk-in pantry, ample cupboards w/lighting, & plenty of drawers for storage. Impressive Granite countertops & a large, raised island perfect for entertaining. The covered back deck is an extension of your living space, complete with a dual-sided fireplace, natural gas BBQ hookup, pot lights, & even a water tap for added convenience - all with stunning golf course views. The master suite is a true retreat, featuring high ceilings, deck access, & a spa-inspired 5-piece ensuite with Granite dual-sink vanity, Multi-head Steam shower, Air Jetted tub with duo heated backrests, In-floor heating, private water closet, and a walk-in closet. The office boasts a built in corner desk but can be used as a a second bedroom with a Murphy bed and side cabinets. A well-equipped laundr y room with ample storage, & a 2-piece powder room complete the main level. The fully developed lower level offers versatility with endless possibilities, including: a cozy family room with a gas fireplace & built-in bookshelf. Entertainment area with a pool table and dartboard, plus a full size English pub wet bar. Another bedroom with a walk-in closet & a 4-piece bathroom. A flexible room for a gym/playroom/or wine making room - it has its own designated sink! There is also an oversized utility/furnace room with loads of extra storage. Walk out to the exposed aggregate patio & enjoy the lush backyard with serene views of the 10th green. You’ll love the Oversized Garage & Aggregate Stone Driveway. The heated, drywalled double-car garage even features hot & cold water taps, built-in cabinets, & a convenient man door to access the rear yard. With the oversized front driveway there's plenty of parking for guests. Every detail has been thoughtfully curated to create a space you’ll be proud to call home! (id:51438)
Property Details
|
MLS® Number
|
A2190140 |
|
Property Type
|
Single Family |
|
AmenitiesNearBy
|
Golf Course, Park, Playground |
|
CommunityFeatures
|
Golf Course Development, Fishing |
|
Features
|
See Remarks, Wet Bar, Pvc Window, No Neighbours Behind, Closet Organizers, No Animal Home, No Smoking Home, Level, Gas Bbq Hookup |
|
ParkingSpaceTotal
|
6 |
|
Plan
|
0311146 |
|
Structure
|
Deck, See Remarks |
|
ViewType
|
View |
Building
|
BathroomTotal
|
3 |
|
BedroomsAboveGround
|
1 |
|
BedroomsBelowGround
|
1 |
|
BedroomsTotal
|
2 |
|
Appliances
|
Washer, Refrigerator, Water Softener, Cooktop - Gas, Dishwasher, Dryer, Microwave, Freezer, Garburator, Oven - Built-in, See Remarks, Window Coverings, Garage Door Opener |
|
ArchitecturalStyle
|
Bungalow |
|
BasementDevelopment
|
Finished |
|
BasementFeatures
|
Walk Out |
|
BasementType
|
Full (finished) |
|
ConstructedDate
|
2007 |
|
ConstructionMaterial
|
Poured Concrete, Wood Frame |
|
ConstructionStyleAttachment
|
Detached |
|
CoolingType
|
Central Air Conditioning |
|
ExteriorFinish
|
Concrete, Vinyl Siding |
|
FireProtection
|
Smoke Detectors |
|
FireplacePresent
|
Yes |
|
FireplaceTotal
|
2 |
|
FlooringType
|
Carpeted, Ceramic Tile, Hardwood |
|
FoundationType
|
Poured Concrete |
|
HalfBathTotal
|
1 |
|
HeatingFuel
|
Natural Gas |
|
HeatingType
|
Central Heating, Other, Forced Air |
|
StoriesTotal
|
1 |
|
SizeInterior
|
1731.06 Sqft |
|
TotalFinishedArea
|
1731.06 Sqft |
|
Type
|
House |
Parking
|
Exposed Aggregate
|
|
|
Attached Garage
|
2 |
|
Garage
|
|
|
Heated Garage
|
|
|
Other
|
|
|
Street
|
|
|
Oversize
|
|
|
RV
|
|
|
See Remarks
|
|
Land
|
Acreage
|
No |
|
FenceType
|
Partially Fenced |
|
LandAmenities
|
Golf Course, Park, Playground |
|
LandscapeFeatures
|
Landscaped, Lawn, Underground Sprinkler |
|
SizeDepth
|
14.66 M |
|
SizeFrontage
|
6.44 M |
|
SizeIrregular
|
7879.00 |
|
SizeTotal
|
7879 Sqft|7,251 - 10,889 Sqft |
|
SizeTotalText
|
7879 Sqft|7,251 - 10,889 Sqft |
|
ZoningDescription
|
S-ldr |
Rooms
| Level |
Type |
Length |
Width |
Dimensions |
|
Basement |
4pc Bathroom |
|
|
8.92 M x 4.92 M |
|
Basement |
Bedroom |
|
|
10.17 M x 11.08 M |
|
Basement |
Recreational, Games Room |
|
|
29.08 M x 27.58 M |
|
Basement |
Den |
|
|
15.67 M x 11.75 M |
|
Basement |
Other |
|
|
7.83 M x 8.58 M |
|
Basement |
Furnace |
|
|
26.50 M x 24.17 M |
|
Main Level |
Living Room |
|
|
14.67 M x 14.50 M |
|
Main Level |
Kitchen |
|
|
16.67 M x 15.83 M |
|
Main Level |
Breakfast |
|
|
12.92 M x 6.75 M |
|
Main Level |
Dining Room |
|
|
10.92 M x 12.33 M |
|
Main Level |
Office |
|
|
11.58 M x 12.83 M |
|
Main Level |
Laundry Room |
|
|
10.83 M x 7.50 M |
|
Main Level |
Foyer |
|
|
7.83 M x 12.42 M |
|
Main Level |
Primary Bedroom |
|
|
14.42 M x 16.42 M |
|
Main Level |
5pc Bathroom |
|
|
13.83 M x 12.67 M |
|
Main Level |
2pc Bathroom |
|
|
4.92 M x 4.92 M |
https://www.realtor.ca/real-estate/27842662/21-wyndham-park-way-carseland
















































