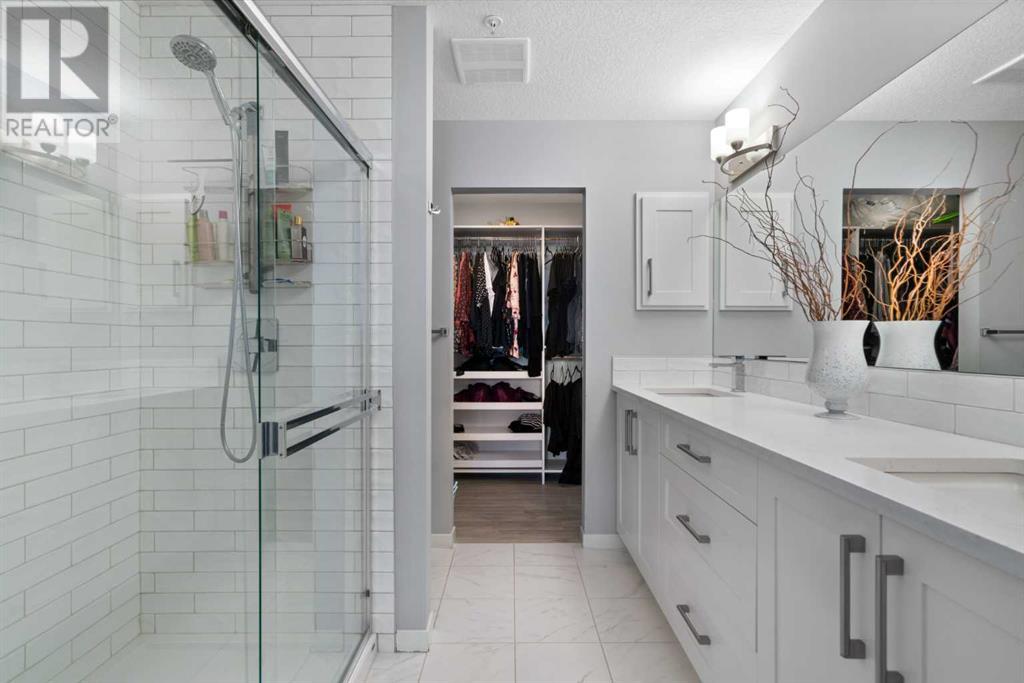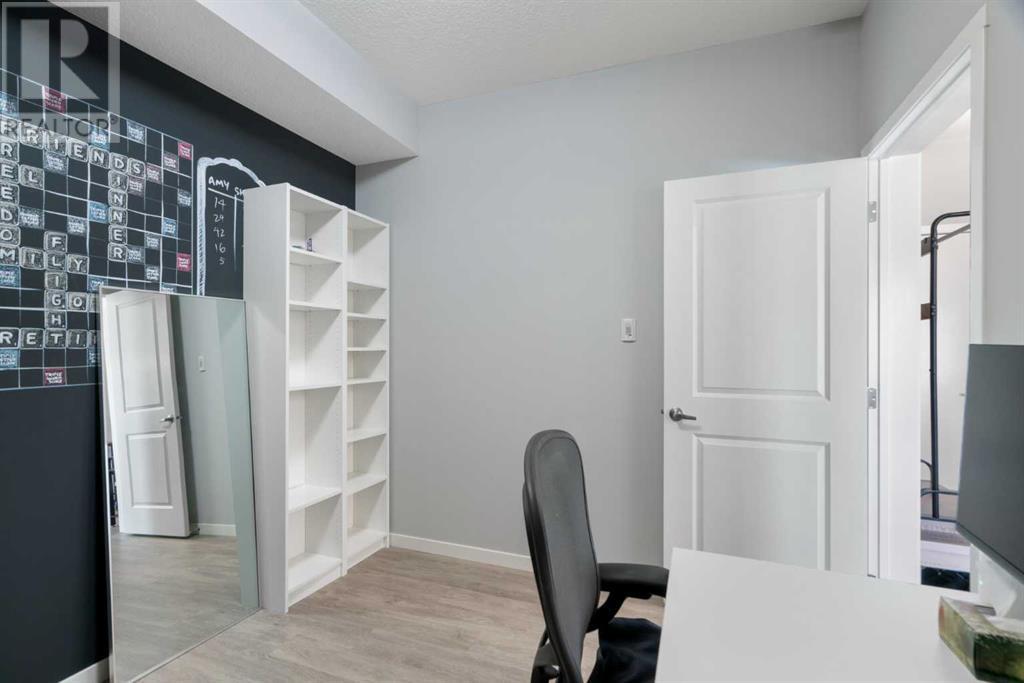210, 4250 Seton Drive Se Calgary, Alberta T3M 3B7
$449,900Maintenance, Common Area Maintenance, Heat, Insurance, Ground Maintenance, Parking, Property Management, Reserve Fund Contributions, Sewer, Waste Removal, Water
$577.44 Monthly
Maintenance, Common Area Maintenance, Heat, Insurance, Ground Maintenance, Parking, Property Management, Reserve Fund Contributions, Sewer, Waste Removal, Water
$577.44 MonthlyThis bright and spacious 3-bedroom, 2-bathroom condo in the heart of Seton offers everything you've been looking for! As a former show suite, it comes loaded with premium upgrades, including a massive gourmet kitchen with sleek quartz countertops, modern finishes, and stainless steel appliances. The open-concept design is perfect for entertaining, while south-facing mountain views can be enjoyed from your private deck. Stay comfortable year-round with air conditioning and the convenience of an extra-wide titled parking stall in the secure, heated underground garage. With 1,170 sqf of beautifully designed living space, this condo is ideal for those seeking luxury, convenience, and a prime location. Commuting is a breeze with quick access to bus stops, the future LRT line, Stoney Trail, and Deerfoot Trail. Built by the award-winning Cedarglen Living, this home offers exceptional quality in one of Calgary’s most vibrant communities. Don’t miss this incredible opportunity—schedule your private showing today! (id:51438)
Property Details
| MLS® Number | A2196776 |
| Property Type | Single Family |
| Neigbourhood | Seton |
| Community Name | Seton |
| Amenities Near By | Park, Playground, Schools, Shopping |
| Community Features | Pets Allowed With Restrictions |
| Features | No Animal Home, No Smoking Home, Parking |
| Parking Space Total | 1 |
| Plan | 1911002 |
Building
| Bathroom Total | 2 |
| Bedrooms Above Ground | 3 |
| Bedrooms Total | 3 |
| Appliances | Washer, Refrigerator, Window/sleeve Air Conditioner, Dishwasher, Stove, Oven, Dryer, Microwave, Hood Fan, Window Coverings, Garage Door Opener |
| Constructed Date | 2019 |
| Construction Material | Wood Frame |
| Construction Style Attachment | Attached |
| Cooling Type | Wall Unit |
| Exterior Finish | Composite Siding, Metal |
| Flooring Type | Ceramic Tile, Vinyl Plank |
| Heating Fuel | Natural Gas |
| Heating Type | Baseboard Heaters |
| Stories Total | 4 |
| Size Interior | 1,170 Ft2 |
| Total Finished Area | 1169.99 Sqft |
| Type | Apartment |
Parking
| Underground |
Land
| Acreage | No |
| Land Amenities | Park, Playground, Schools, Shopping |
| Size Total Text | Unknown |
| Zoning Description | Dc |
Rooms
| Level | Type | Length | Width | Dimensions |
|---|---|---|---|---|
| Main Level | 4pc Bathroom | .00 Ft x .00 Ft | ||
| Main Level | 4pc Bathroom | .00 Ft x .00 Ft | ||
| Main Level | Bedroom | 9.75 Ft x 9.25 Ft | ||
| Main Level | Bedroom | 9.92 Ft x 9.08 Ft | ||
| Main Level | Primary Bedroom | 13.92 Ft x 10.50 Ft | ||
| Main Level | Dining Room | 14.50 Ft x 8.92 Ft | ||
| Main Level | Kitchen | 7.92 Ft x 22.58 Ft | ||
| Main Level | Laundry Room | 4.92 Ft x 11.00 Ft | ||
| Main Level | Living Room | 16.58 Ft x 11.58 Ft |
https://www.realtor.ca/real-estate/27946130/210-4250-seton-drive-se-calgary-seton
Contact Us
Contact us for more information

























