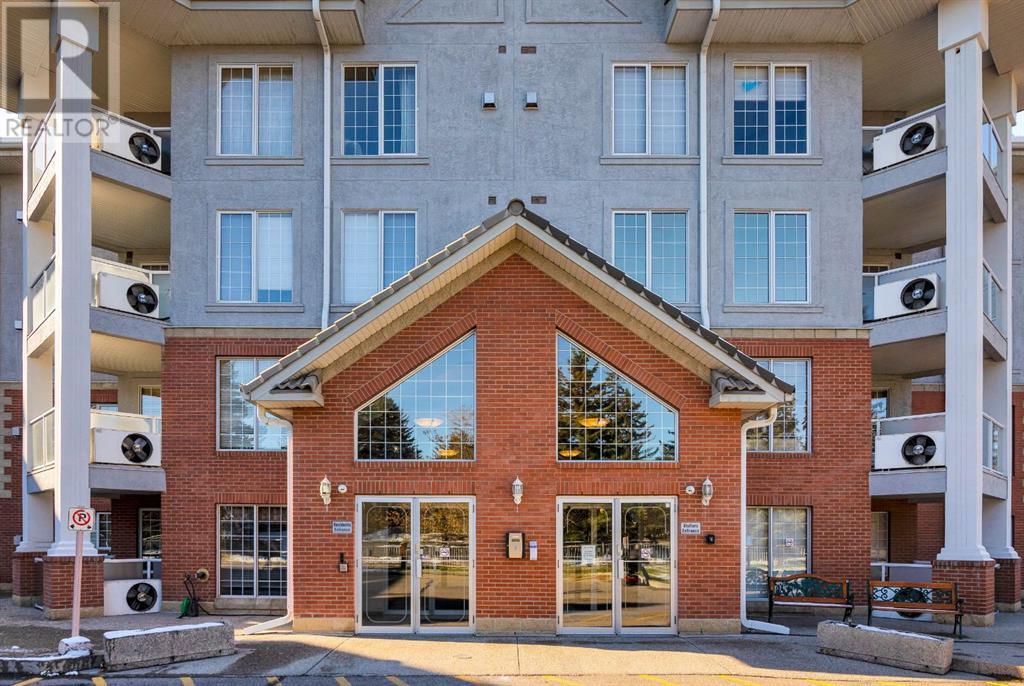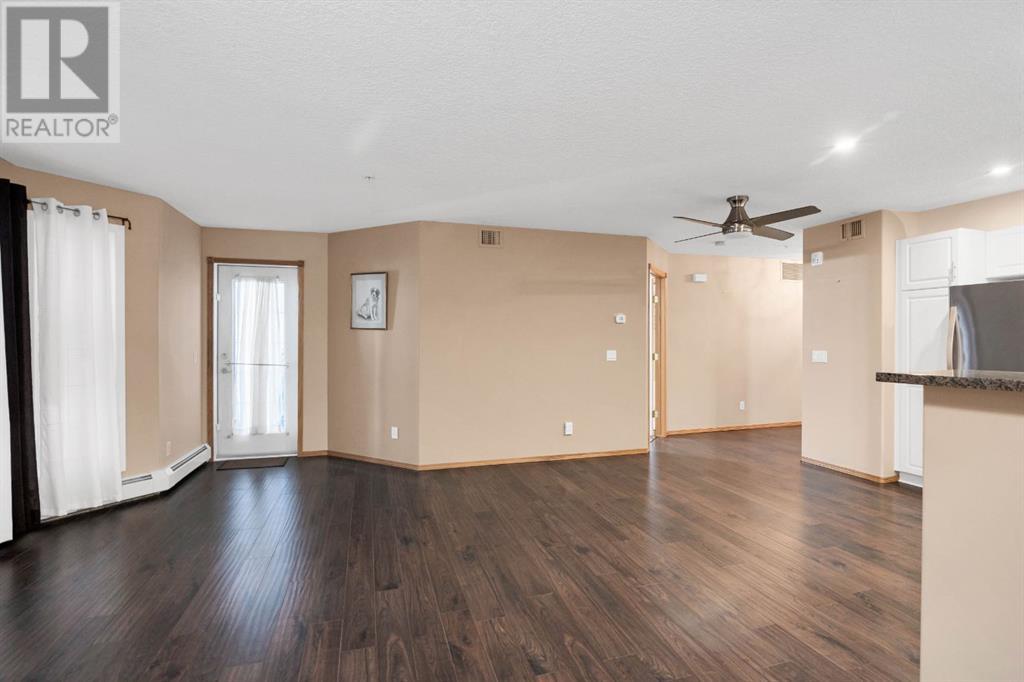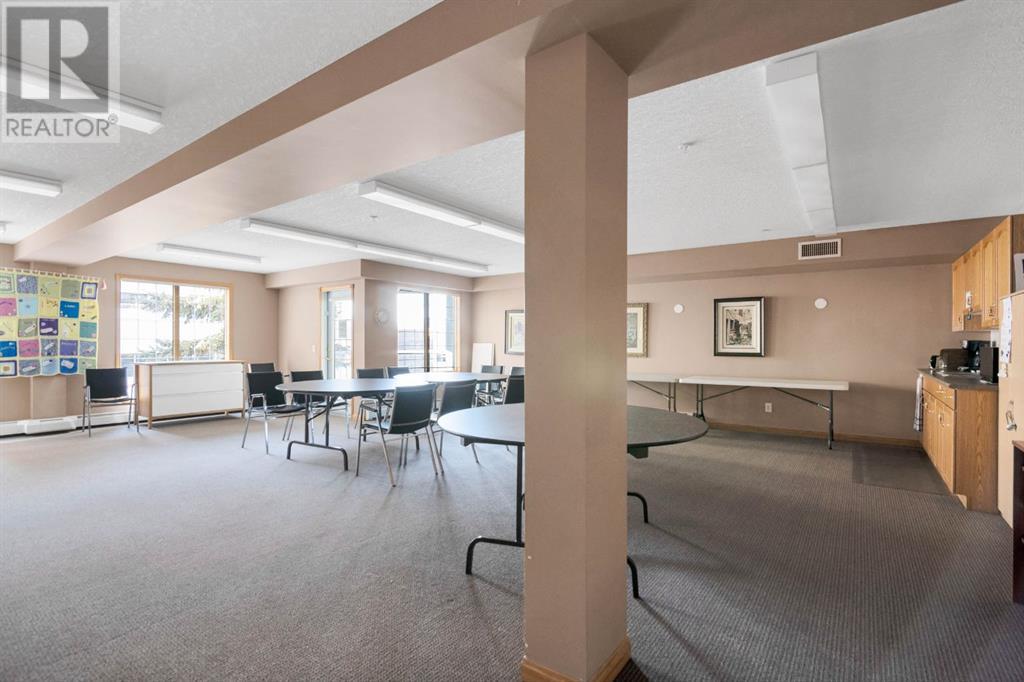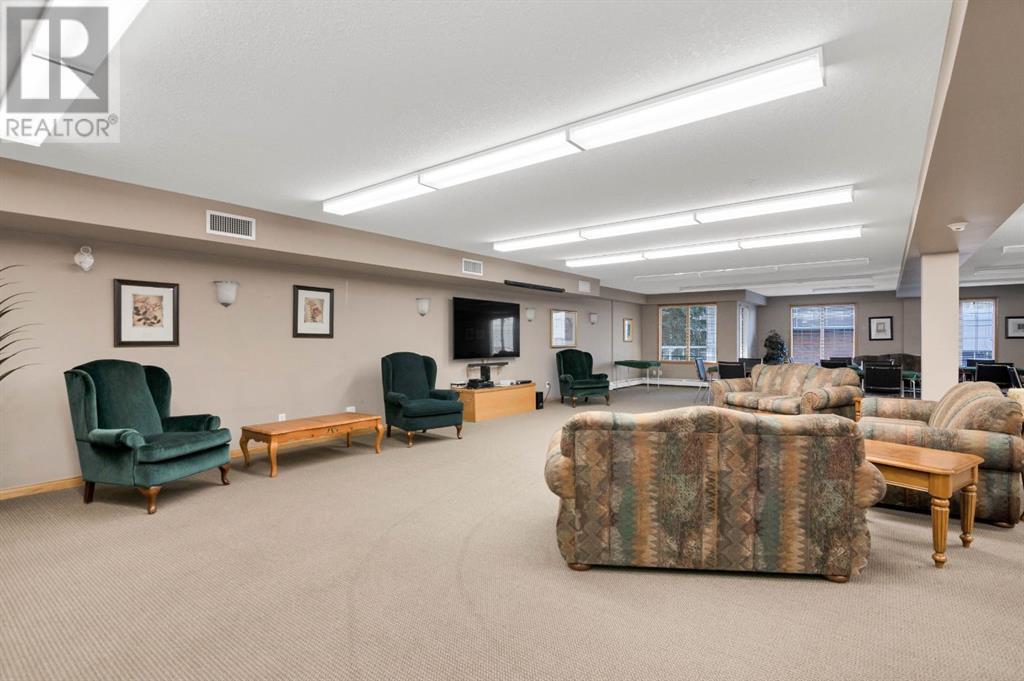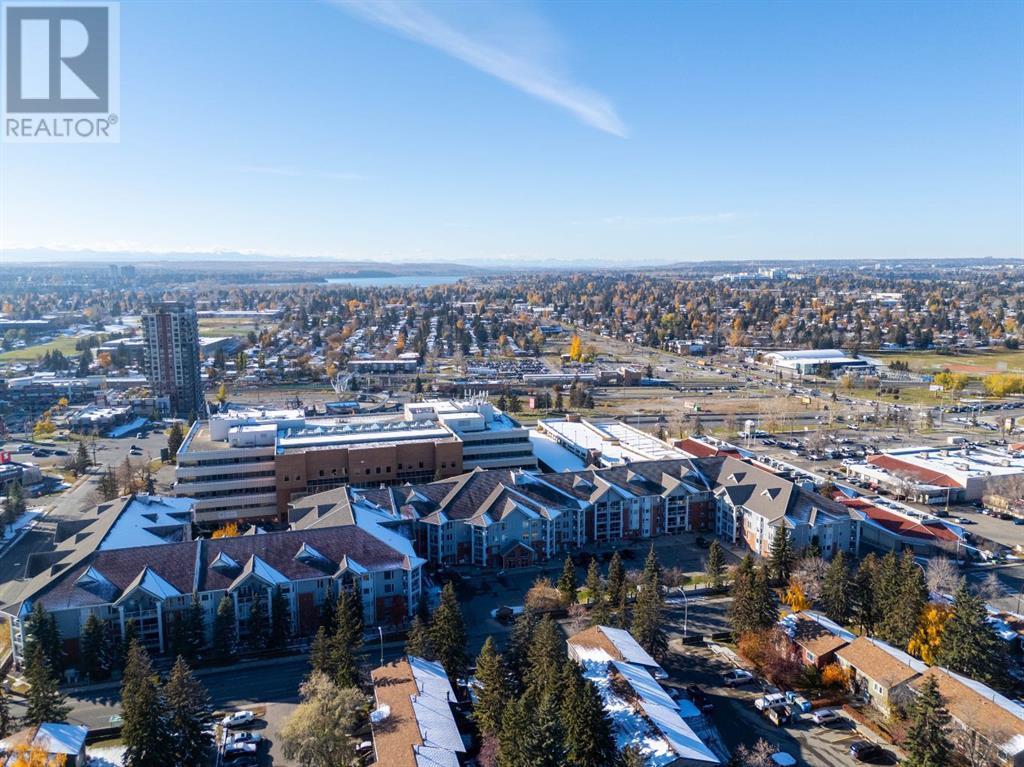210, 8535 Bonaventure Drive Se Calgary, Alberta T2H 3A1
$334,900Maintenance, Common Area Maintenance, Electricity, Heat, Insurance, Parking, Property Management, Reserve Fund Contributions, Sewer, Water
$720.78 Monthly
Maintenance, Common Area Maintenance, Electricity, Heat, Insurance, Parking, Property Management, Reserve Fund Contributions, Sewer, Water
$720.78 MonthlyWelcome to your new home in the desirable Sierras of Heritage, a vibrant 55+ community that offers an exceptional lifestyle filled with amenities and convenience. This beautifully appointed 2 bedroom, 1.5-bathroom condo is perfect for those seeking comfort and community. As you enter the unit, you are greeted by an inviting open floor plan featuring elegant laminate flooring throughout. The well-designed kitchen boasts white appliances, ample storage, and generous counter space, making it a delight for any home chef. The cozy living room, complete with a charming corner fireplace, provides a warm and welcoming atmosphere, ideal for relaxation or entertaining guests. Adjacent to the living room, step outside to your private balcony that overlooks the serene courtyard—perfect for enjoying your morning coffee or unwinding in the evening. The spacious Primary bedroom is a true retreat, featuring a luxurious 4-piece ensuite bathroom for your convenience. An additional 2-piece bathroom is also available for guests, ensuring comfort and privacy. The additional good-sized bedroom, central air conditioning and in suite laundry complete this unit. This unit comes with two assigned parking spots (#210 on P1 and P2) and a separate storage locker, providing you with all the space you need. Living in the Sierras of Heritage means enjoying a wealth of amenities at your fingertips. Take advantage of the sparkling pool, fully-equipped gym, games room, hot tub, and beautifully landscaped courtyard. Guests will also appreciate the convenience of the guest suite available for visitors. Located in a prime area, this condo offers easy access to downtown, as well as a short walk to the LRT and shopping options. Don’t miss your chance to see this one today. You won’t be disappointed. (id:51438)
Property Details
| MLS® Number | A2174524 |
| Property Type | Single Family |
| Neigbourhood | Willow Park |
| Community Name | Acadia |
| AmenitiesNearBy | Park, Playground, Schools, Shopping |
| CommunityFeatures | Pets Allowed With Restrictions, Age Restrictions |
| Features | See Remarks, Guest Suite, Parking |
| ParkingSpaceTotal | 2 |
| Plan | 9910384 |
Building
| BathroomTotal | 2 |
| BedroomsAboveGround | 2 |
| BedroomsTotal | 2 |
| Amenities | Car Wash, Exercise Centre, Guest Suite, Swimming, Party Room, Recreation Centre |
| Appliances | Washer, Refrigerator, Dishwasher, Stove, Dryer, Microwave, Hood Fan, Window Coverings |
| ArchitecturalStyle | Low Rise |
| ConstructedDate | 2000 |
| ConstructionMaterial | Wood Frame |
| ConstructionStyleAttachment | Attached |
| CoolingType | Central Air Conditioning |
| ExteriorFinish | Brick, Stucco |
| FireplacePresent | Yes |
| FireplaceTotal | 1 |
| FlooringType | Carpeted, Laminate |
| HalfBathTotal | 1 |
| HeatingType | Baseboard Heaters |
| StoriesTotal | 4 |
| SizeInterior | 944 Sqft |
| TotalFinishedArea | 944 Sqft |
| Type | Apartment |
Land
| Acreage | No |
| LandAmenities | Park, Playground, Schools, Shopping |
| SizeTotalText | Unknown |
| ZoningDescription | M-c2 |
Rooms
| Level | Type | Length | Width | Dimensions |
|---|---|---|---|---|
| Main Level | Foyer | 5.25 Ft x 10.92 Ft | ||
| Main Level | Primary Bedroom | 12.58 Ft x 13.67 Ft | ||
| Main Level | Bedroom | 14.83 Ft x 9.17 Ft | ||
| Main Level | 2pc Bathroom | 3.58 Ft x 7.83 Ft | ||
| Main Level | 4pc Bathroom | 10.00 Ft x 5.25 Ft | ||
| Main Level | Laundry Room | 6.08 Ft x 7.83 Ft | ||
| Main Level | Kitchen | 20.42 Ft x 10.67 Ft | ||
| Main Level | Living Room | 11.75 Ft x 13.33 Ft | ||
| Main Level | Dining Room | 9.50 Ft x 13.33 Ft |
https://www.realtor.ca/real-estate/27581222/210-8535-bonaventure-drive-se-calgary-acadia
Interested?
Contact us for more information

