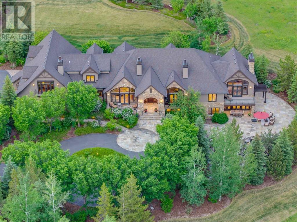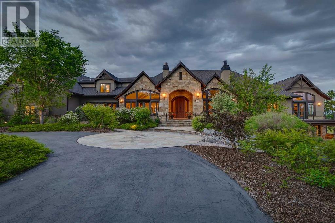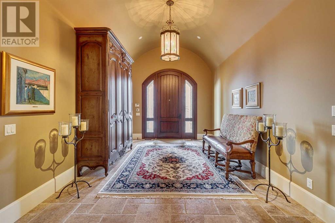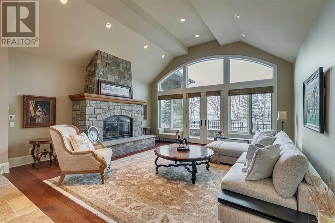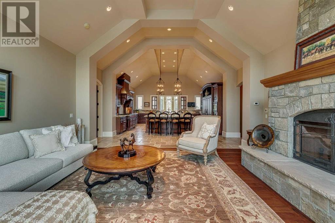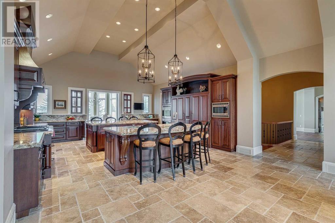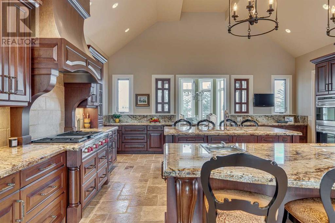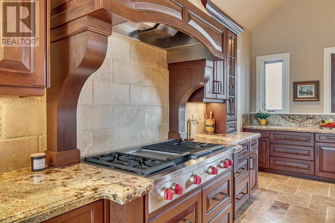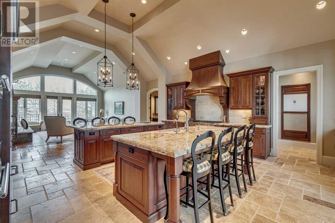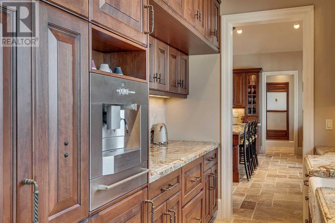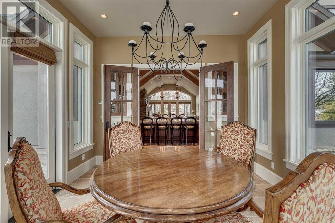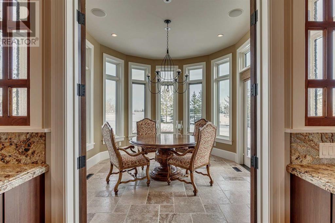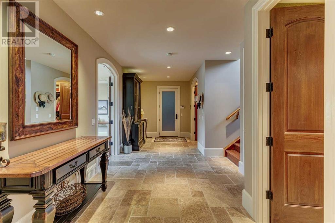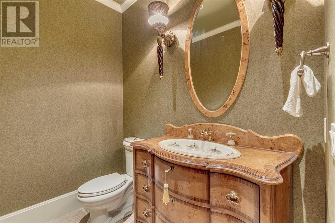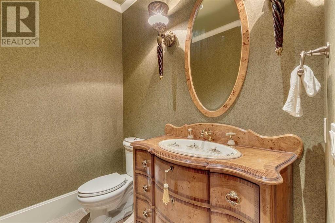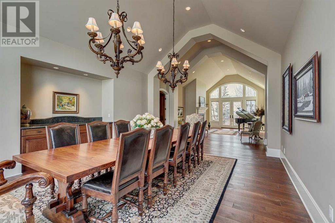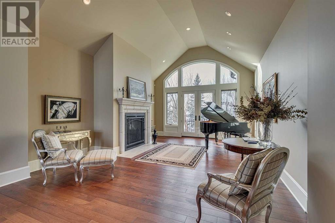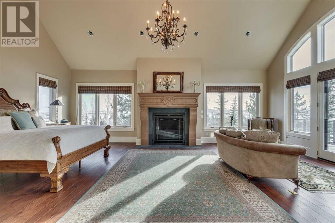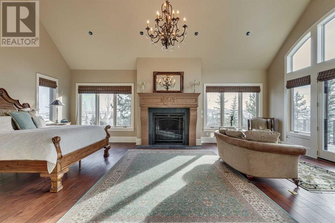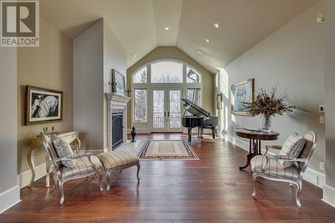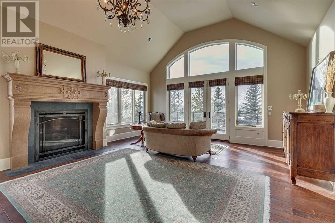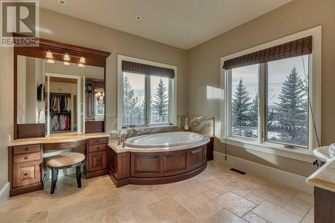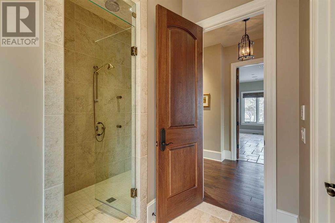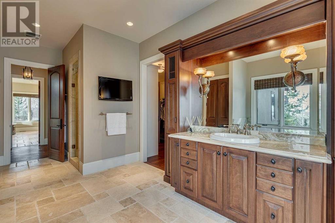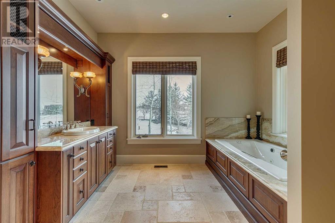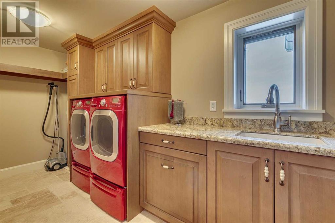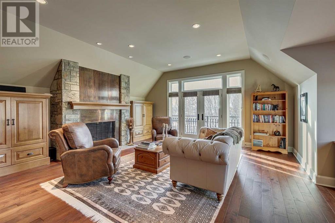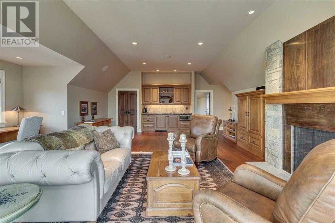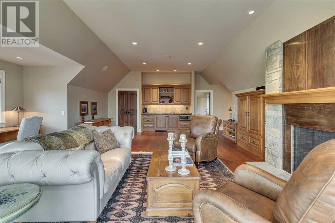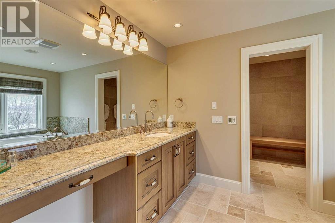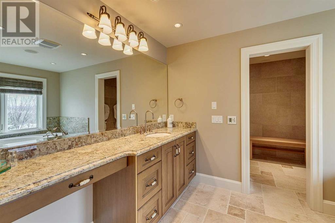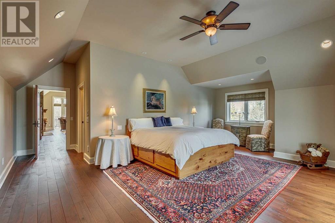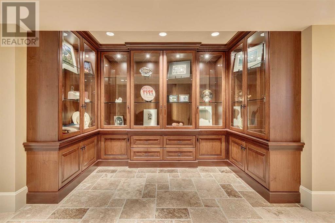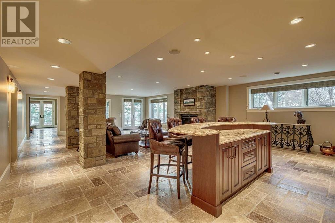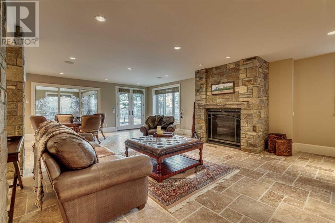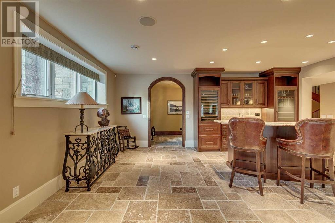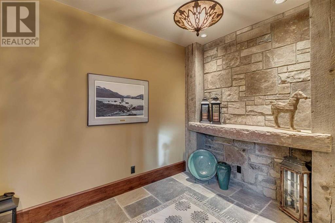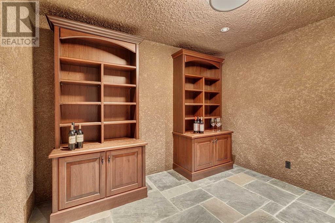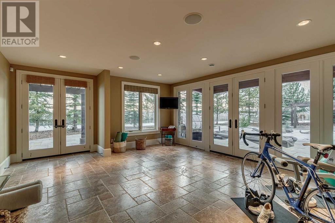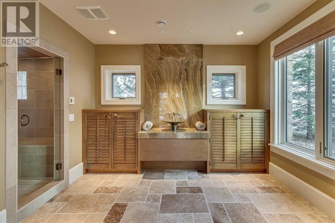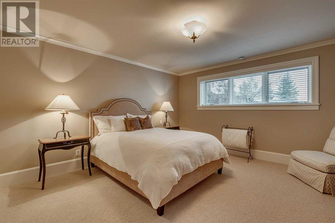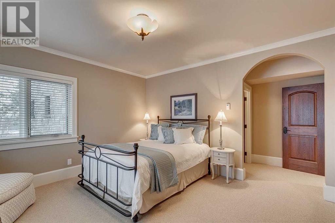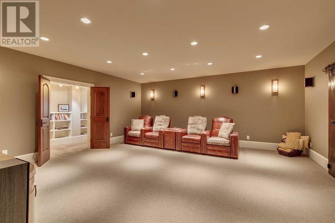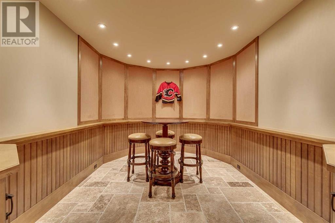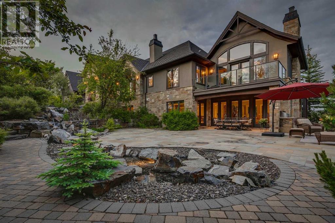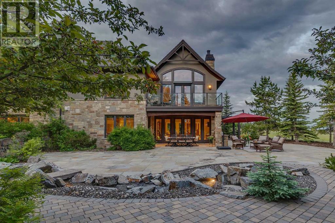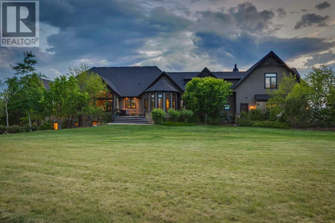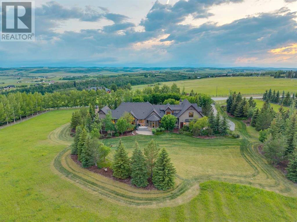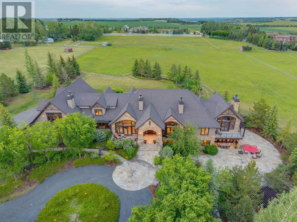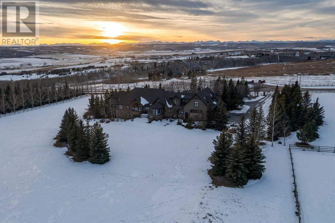4 Bedroom
9 Bathroom
6,826 ft2
Fireplace
Central Air Conditioning
Forced Air, Other, In Floor Heating
Acreage
Fruit Trees, Landscaped
$5,990,000
Nestled on 6.1 serene acres only 5 minutes to Calgary city limits, this exquisite French Country estate offers an unparalleled blend of luxury and elegance with a stunning mountain view. Culinary enthusiasts will love the chef-inspired kitchen, featuring two oversized islands and integrated built-in appliances. The home boasts a very large dining room, perfect for hosting grand gatherings, and a butler’s pantry with a dumbwaiter for seamless service. The expansive primary suite is a true retreat, featuring a cozy fireplace and separate his-and-hers en suites, both with steam showers and spacious walk-in closets. A charming upstairs loft includes its own spacious bedroom, family room, laundry and a spa-like bathroom. The walk-out basement is an entertainer’s dream, complete with a wet bar, gym, wine room, and additional butler’s pantry. Outdoors, unwind in a private oasis with a tranquil pond, cascading waterfall, and beautiful pergolas. A gated driveway and oversized quadruple garage complete this remarkable property, offering privacy and sophistication at every turn. (id:51438)
Property Details
|
MLS® Number
|
A2191732 |
|
Property Type
|
Single Family |
|
Features
|
Cul-de-sac, Treed, French Door, Closet Organizers, No Animal Home, No Smoking Home, Gas Bbq Hookup |
|
Plan
|
0513535 |
|
Structure
|
Deck |
Building
|
Bathroom Total
|
9 |
|
Bedrooms Above Ground
|
2 |
|
Bedrooms Below Ground
|
2 |
|
Bedrooms Total
|
4 |
|
Appliances
|
Refrigerator, Water Softener, Cooktop - Gas, Dishwasher, Wine Fridge, Oven, Microwave, Compactor, Freezer, Garburator, Oven - Built-in, Humidifier, Hood Fan, Window Coverings, Garage Door Opener, Washer/dryer Stack-up |
|
Basement Development
|
Finished |
|
Basement Type
|
Full (finished) |
|
Constructed Date
|
2008 |
|
Construction Material
|
Wood Frame |
|
Construction Style Attachment
|
Detached |
|
Cooling Type
|
Central Air Conditioning |
|
Exterior Finish
|
Stone, Stucco |
|
Fireplace Present
|
Yes |
|
Fireplace Total
|
5 |
|
Flooring Type
|
Carpeted, Hardwood, Tile |
|
Foundation Type
|
Poured Concrete |
|
Half Bath Total
|
3 |
|
Heating Type
|
Forced Air, Other, In Floor Heating |
|
Stories Total
|
2 |
|
Size Interior
|
6,826 Ft2 |
|
Total Finished Area
|
6825.8 Sqft |
|
Type
|
House |
|
Utility Water
|
Well, Cistern |
Parking
Land
|
Acreage
|
Yes |
|
Fence Type
|
Fence |
|
Landscape Features
|
Fruit Trees, Landscaped |
|
Sewer
|
Septic Field, Septic Tank |
|
Size Irregular
|
6.10 |
|
Size Total
|
6.1 Ac|5 - 9.99 Acres |
|
Size Total Text
|
6.1 Ac|5 - 9.99 Acres |
|
Zoning Description
|
Cr |
Rooms
| Level |
Type |
Length |
Width |
Dimensions |
|
Basement |
Exercise Room |
|
|
20.50 Ft x 17.00 Ft |
|
Basement |
Other |
|
|
23.75 Ft x 9.50 Ft |
|
Basement |
Wine Cellar |
|
|
11.83 Ft x 11.25 Ft |
|
Basement |
Recreational, Games Room |
|
|
14.67 Ft x 10.67 Ft |
|
Basement |
Recreational, Games Room |
|
|
28.50 Ft x 25.00 Ft |
|
Basement |
Media |
|
|
20.00 Ft x 19.33 Ft |
|
Basement |
Bedroom |
|
|
15.50 Ft x 14.67 Ft |
|
Basement |
Bedroom |
|
|
13.75 Ft x 13.50 Ft |
|
Basement |
Other |
|
|
18.00 Ft x 11.75 Ft |
|
Basement |
2pc Bathroom |
|
|
5.75 Ft x 5.42 Ft |
|
Basement |
2pc Bathroom |
|
|
5.75 Ft x 4.83 Ft |
|
Basement |
4pc Bathroom |
|
|
9.00 Ft x 6.50 Ft |
|
Basement |
4pc Bathroom |
|
|
9.00 Ft x 6.50 Ft |
|
Main Level |
Kitchen |
|
|
21.00 Ft x 20.00 Ft |
|
Main Level |
Dining Room |
|
|
22.00 Ft x 16.00 Ft |
|
Main Level |
Breakfast |
|
|
14.42 Ft x 12.00 Ft |
|
Main Level |
Family Room |
|
|
25.00 Ft x 20.00 Ft |
|
Main Level |
Living Room |
|
|
26.00 Ft x 16.00 Ft |
|
Main Level |
Foyer |
|
|
23.00 Ft x 12.00 Ft |
|
Main Level |
Den |
|
|
23.08 Ft x 11.83 Ft |
|
Main Level |
Primary Bedroom |
|
|
27.00 Ft x 19.50 Ft |
|
Main Level |
2pc Bathroom |
|
|
7.00 Ft x 5.50 Ft |
|
Main Level |
5pc Bathroom |
|
|
18.67 Ft x 12.00 Ft |
|
Main Level |
5pc Bathroom |
|
|
18.67 Ft x 12.00 Ft |
|
Upper Level |
Bonus Room |
|
|
29.00 Ft x 19.00 Ft |
|
Upper Level |
Laundry Room |
|
|
14.25 Ft x 6.17 Ft |
|
Upper Level |
Bedroom |
|
|
23.00 Ft x 16.42 Ft |
|
Upper Level |
4pc Bathroom |
|
|
19.50 Ft x 9.17 Ft |
|
Upper Level |
5pc Bathroom |
|
|
27.83 Ft x 12.67 Ft |
https://www.realtor.ca/real-estate/27868525/210070-85-street-w-rural-foothills-county

