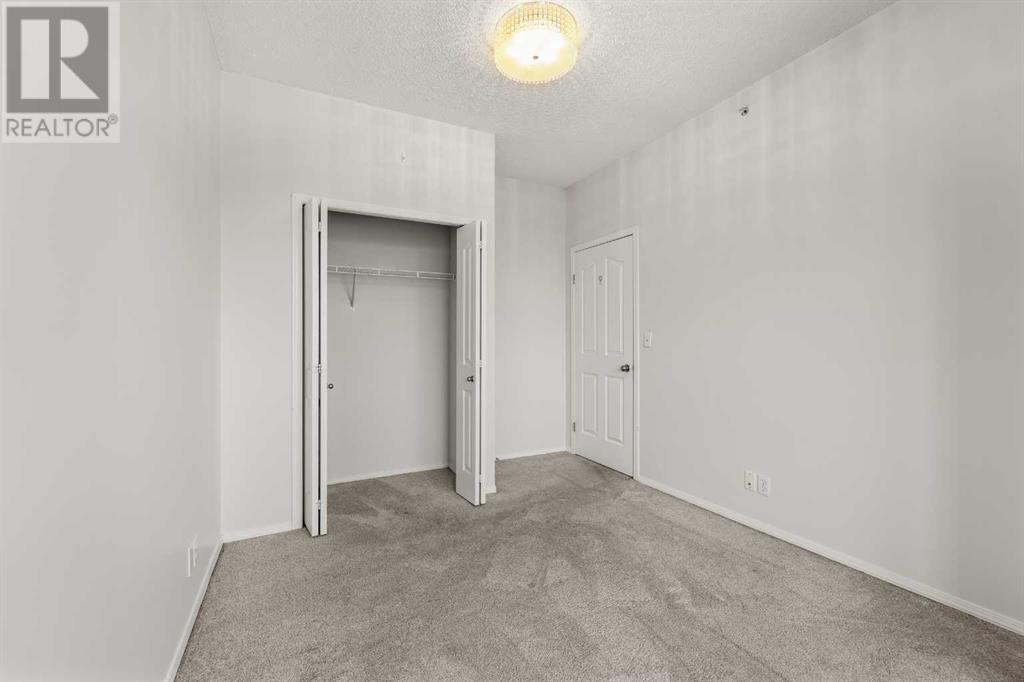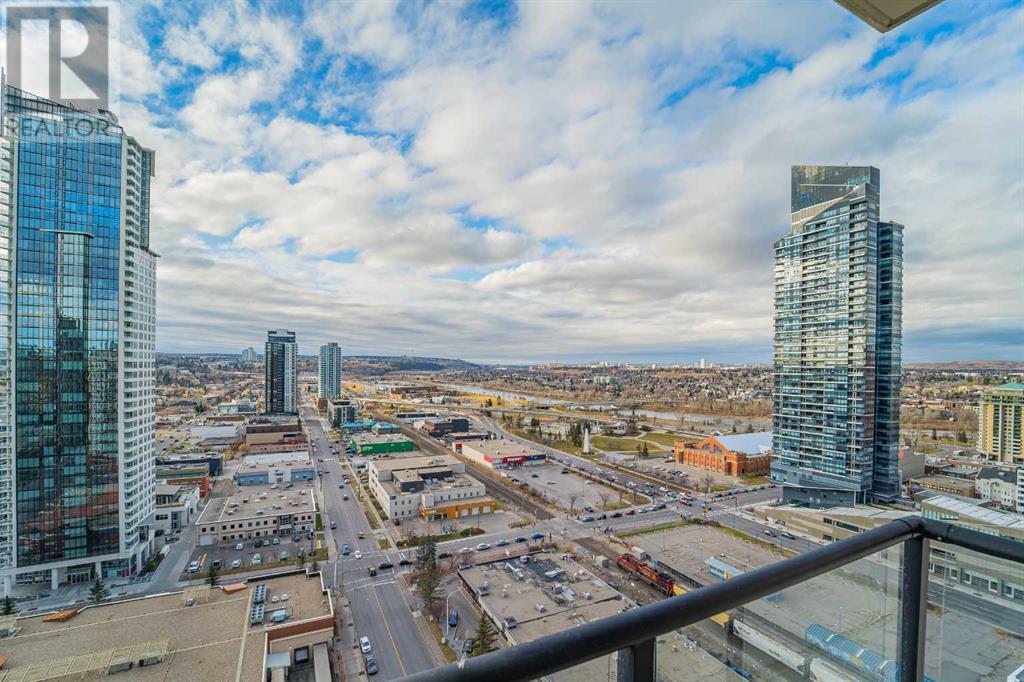2101, 1053 10 Street Sw Calgary, Alberta T2R 1S6
$339,900Maintenance, Common Area Maintenance, Electricity, Heat, Insurance, Property Management, Reserve Fund Contributions, Sewer, Water
$535.61 Monthly
Maintenance, Common Area Maintenance, Electricity, Heat, Insurance, Property Management, Reserve Fund Contributions, Sewer, Water
$535.61 MonthlyStunning 21st Floor West facing corner unit with Breathtaking Views of Downtown Calgary and the Bow River. Excited to introduce this beautiful 2-bedroom, 1-bathroom condo with 651 sq/ft of living space, this condo is a must-see! Enjoy the magnificent Bow River views from the living room, whether you’re dining or enjoying a relaxing tea time. The expansive, open-concept kitchen connects seamlessly with the living area, enhancing the bright and airy atmosphere. The incredible city and river views are not just limited to the living room – the master bedroom also boasts the same stunning vista. The condo is well-appointed with ample closet space in both bedrooms and in-suite laundry with a washer and dryer. The 4-piece bathroom features a brand-new toilet and provides plenty of space for comfort and convenience. This building offers fantastic amenities, including 24-hour security and ALL-INCLUSIVE UTILITIES – HEAT, WATER, & ELECTRICITY. Additionally, you'll find a bike storage area and a fully-equipped gym. For added convenience, the building’s first floor includes a walk-in clinic and dental office, making healthcare easily accessible. There’s also a Co-op grocery store just a 1-minute walk away, and a car wash across the street. An organic grocery store is only a 5-minute walk away. This would make a great rental property in the hot Calgary rental market. Don't miss your chance to experience this amazing condo with unparalleled views and incredible amenities. Schedule your viewing today! (id:51438)
Open House
This property has open houses!
3:00 pm
Ends at:5:30 pm
Please call listing agent when you arrive at the condo building. Listing agent will come down and open the main entrance for visitors. Inkyu Hwang 587-897-2718
3:00 pm
Ends at:5:30 pm
Please call listing agent when you arrive at the condo building. Listing agent will come down and open the main entrance for visitors. Inkyu Hwang 587-897-2718
3:00 pm
Ends at:5:30 pm
Please call listing agent when you arrive at the condo building. Listing agent will come down and open the main entrance for visitors. Inkyu Hwang 587-897-2718
Property Details
| MLS® Number | A2166307 |
| Property Type | Single Family |
| Neigbourhood | Upper Mount Royal |
| Community Name | Beltline |
| AmenitiesNearBy | Park, Playground, Schools, Shopping |
| CommunityFeatures | Pets Allowed, Pets Allowed With Restrictions |
| Features | No Animal Home, No Smoking Home |
| ParkingSpaceTotal | 1 |
| Plan | 0712898 |
Building
| BathroomTotal | 1 |
| BedroomsAboveGround | 2 |
| BedroomsTotal | 2 |
| Amenities | Exercise Centre |
| Appliances | Washer, Refrigerator, Dishwasher, Stove, Dryer, Microwave, Window Coverings |
| ArchitecturalStyle | High Rise |
| ConstructedDate | 2007 |
| ConstructionMaterial | Poured Concrete |
| ConstructionStyleAttachment | Attached |
| CoolingType | None |
| ExteriorFinish | Brick, Concrete, Stucco |
| FlooringType | Carpeted, Cork |
| FoundationType | Poured Concrete |
| HeatingType | Baseboard Heaters |
| StoriesTotal | 26 |
| SizeInterior | 651 Sqft |
| TotalFinishedArea | 651 Sqft |
| Type | Apartment |
Parking
| Underground |
Land
| Acreage | No |
| LandAmenities | Park, Playground, Schools, Shopping |
| SizeTotalText | Unknown |
| ZoningDescription | Dc |
Rooms
| Level | Type | Length | Width | Dimensions |
|---|---|---|---|---|
| Main Level | Kitchen | 8.89 Ft x 9.65 Ft | ||
| Main Level | Hall | 3.08 Ft x 8.92 Ft | ||
| Main Level | Primary Bedroom | 13.92 Ft x 9.83 Ft | ||
| Main Level | Bedroom | 8.50 Ft x 9.83 Ft | ||
| Main Level | Laundry Room | 6.00 Ft x 3.25 Ft | ||
| Main Level | 4pc Bathroom | 5.92 Ft x 7.75 Ft | ||
| Main Level | Dining Room | 7.50 Ft x 9.67 Ft | ||
| Main Level | Living Room | 17.92 Ft x 7.58 Ft | ||
| Main Level | Foyer | 5.92 Ft x 8.50 Ft |
https://www.realtor.ca/real-estate/27640262/2101-1053-10-street-sw-calgary-beltline
Interested?
Contact us for more information

































