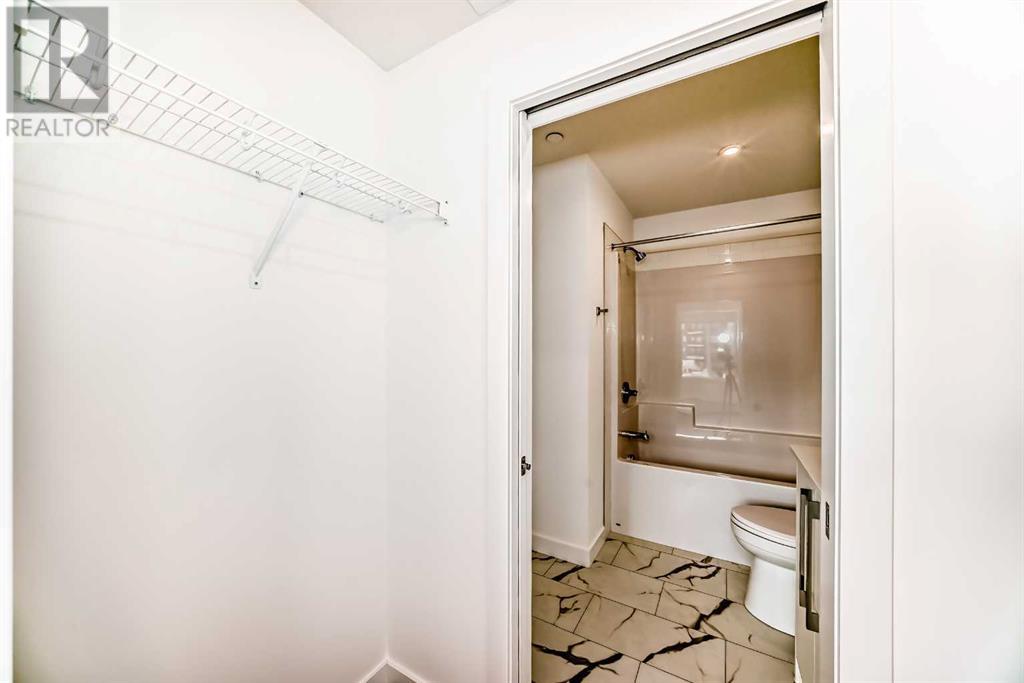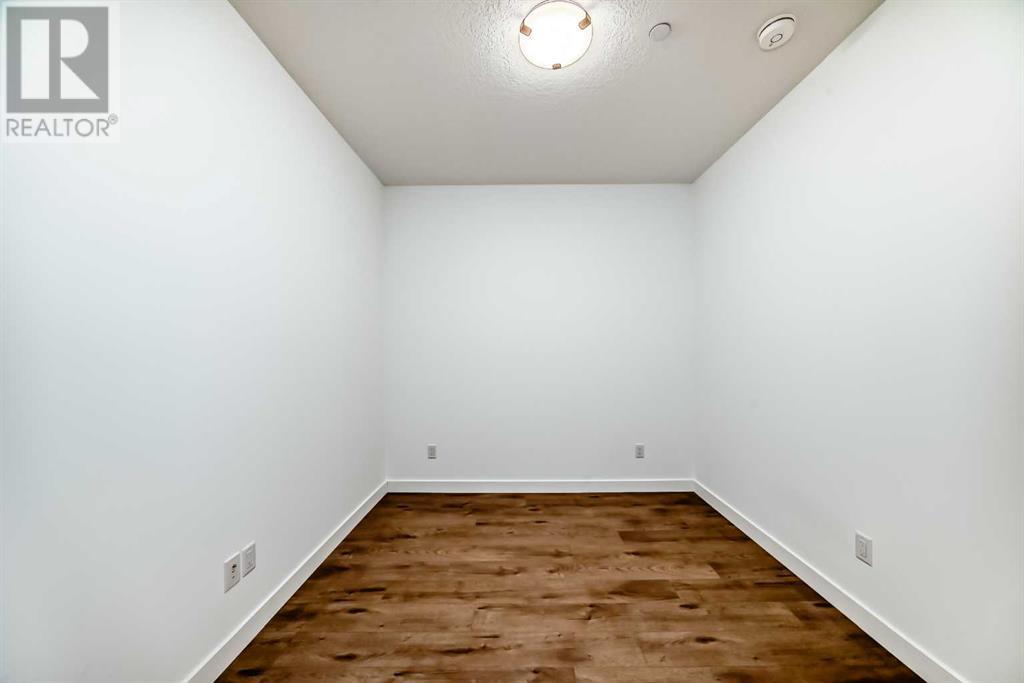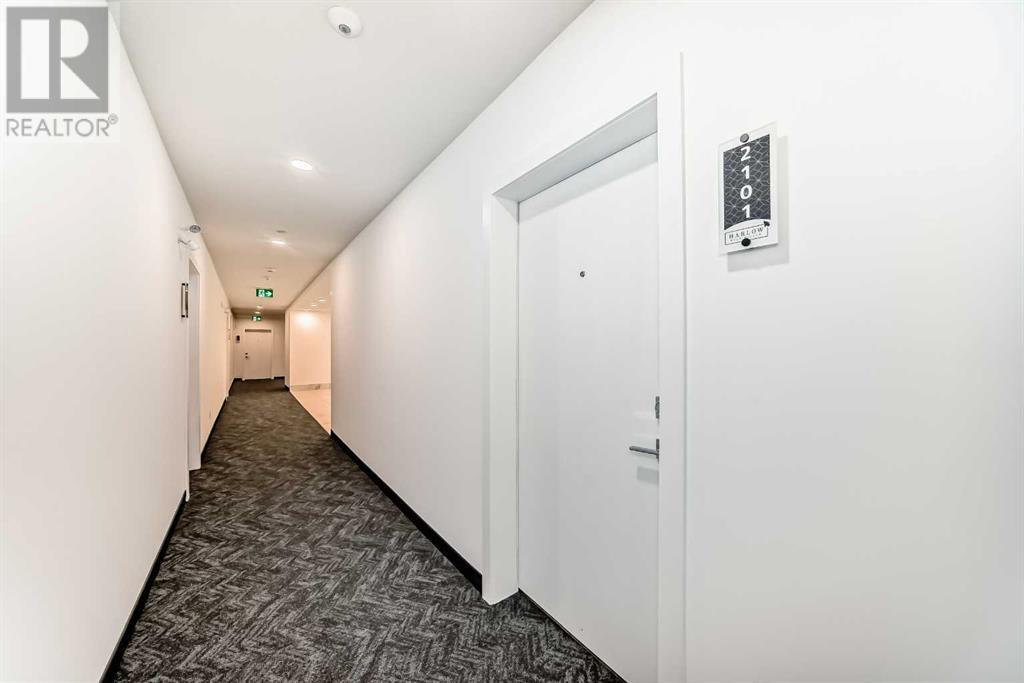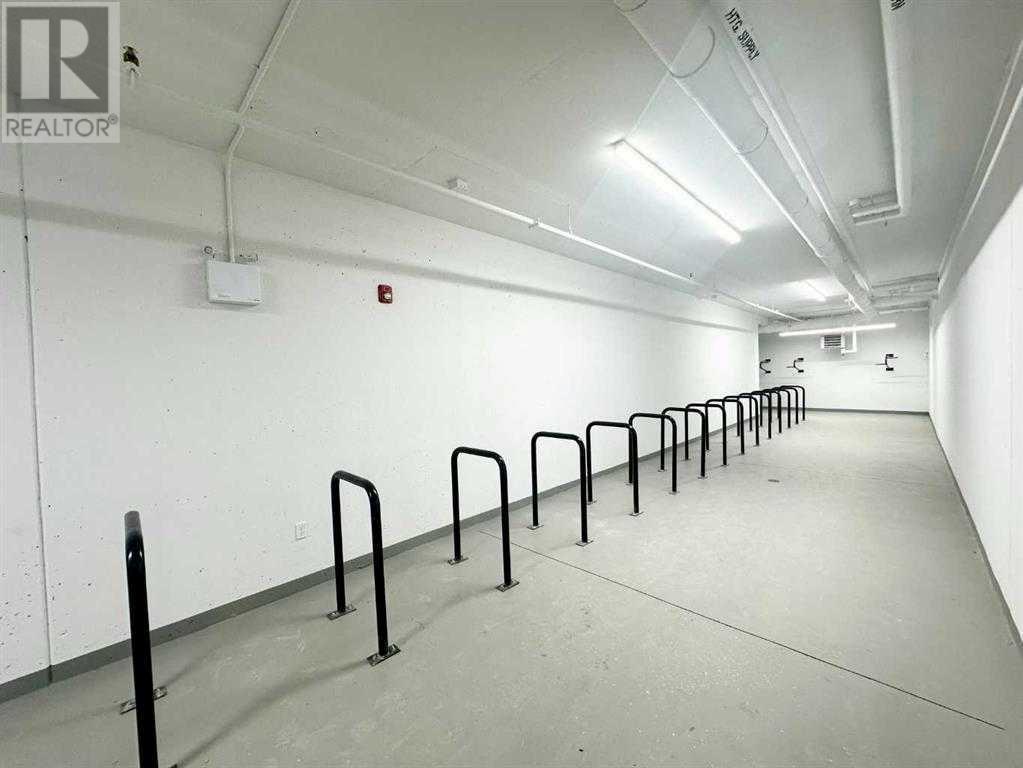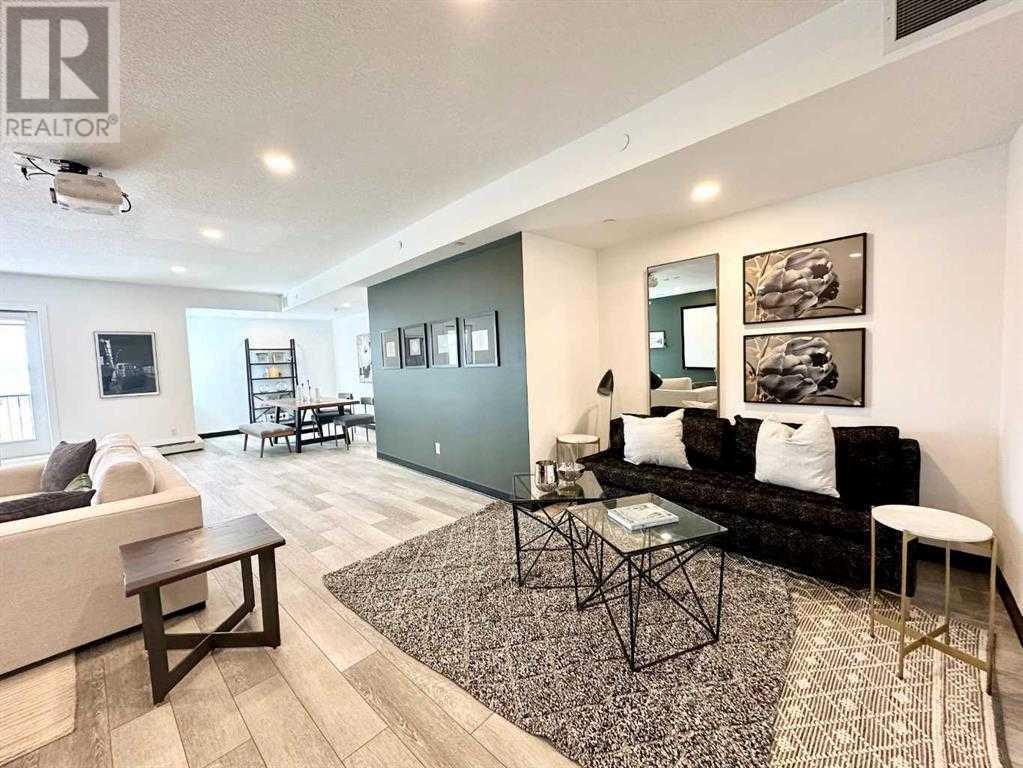2101, 111 Wolf Creek Drive Se Calgary, Alberta T2X 5X2
$319,900Maintenance, Condominium Amenities, Common Area Maintenance, Insurance, Ground Maintenance, Parking, Property Management, Reserve Fund Contributions, Sewer, Waste Removal, Water
$260.70 Monthly
Maintenance, Condominium Amenities, Common Area Maintenance, Insurance, Ground Maintenance, Parking, Property Management, Reserve Fund Contributions, Sewer, Waste Removal, Water
$260.70 MonthlyThis brand-new condo, built in 2024, is located in the desirable Wolf Willow neighbourhood. The modern two-bedroom, one-bath unit features an open-concept layout, perfect for both daily living and entertaining. The kitchen boasts a large quartz island, stainless steel appliances, and ample storage, seamlessly flowing into the bright living room with access to a private balcony, which offers direct entry into the home.The spacious master bedroom includes a walk-in closet with direct access to the bathroom, while the second bedroom is perfect for guests or as a home office. In-suite laundry, heated underground parking with a charging station, and a nearby pet spa make this unit even more convenient. Residents also enjoy access to bike storage, a fitness room, and additional storage.With parks, green spaces, and river trails nearby, this home offers both comfort and an active lifestyle. Schedule your viewing today! (id:51438)
Property Details
| MLS® Number | A2195056 |
| Property Type | Single Family |
| Neigbourhood | Wolf Willow |
| Community Name | Wolf Willow |
| Amenities Near By | Golf Course, Park, Playground, Schools, Shopping |
| Community Features | Golf Course Development, Pets Allowed With Restrictions |
| Features | Guest Suite, Parking |
| Parking Space Total | 1 |
| Plan | 2411894 |
Building
| Bathroom Total | 1 |
| Bedrooms Above Ground | 2 |
| Bedrooms Total | 2 |
| Amenities | Exercise Centre, Guest Suite |
| Appliances | Refrigerator, Dishwasher, Stove, Microwave, Microwave Range Hood Combo, Window Coverings, Washer/dryer Stack-up |
| Constructed Date | 2024 |
| Construction Style Attachment | Attached |
| Cooling Type | None |
| Exterior Finish | Composite Siding |
| Flooring Type | Vinyl Plank |
| Heating Type | Baseboard Heaters |
| Stories Total | 4 |
| Size Interior | 622 Ft2 |
| Total Finished Area | 621.96 Sqft |
| Type | Apartment |
Parking
| Underground |
Land
| Acreage | No |
| Land Amenities | Golf Course, Park, Playground, Schools, Shopping |
| Size Total Text | Unknown |
| Zoning Description | M-2 |
Rooms
| Level | Type | Length | Width | Dimensions |
|---|---|---|---|---|
| Main Level | Other | 11.25 Ft x 13.75 Ft | ||
| Main Level | Primary Bedroom | 9.00 Ft x 10.17 Ft | ||
| Main Level | 4pc Bathroom | 4.82 Ft x 7.25 Ft | ||
| Main Level | Living Room | 10.76 Ft x 11.25 Ft | ||
| Main Level | Bedroom | 9.00 Ft x 10.17 Ft |
https://www.realtor.ca/real-estate/27923784/2101-111-wolf-creek-drive-se-calgary-wolf-willow
Contact Us
Contact us for more information











