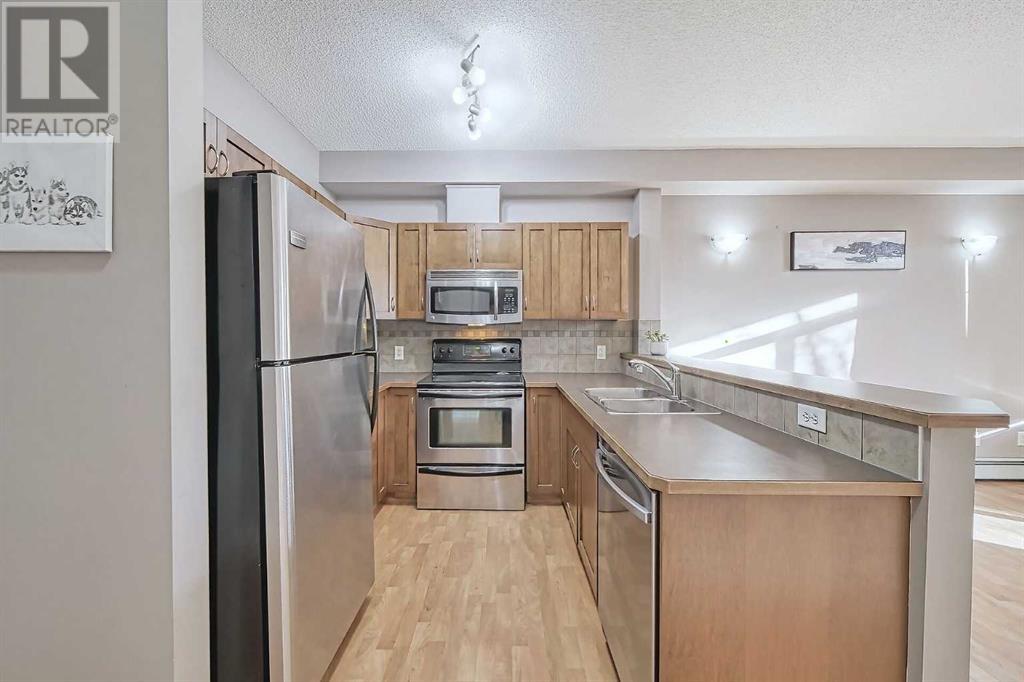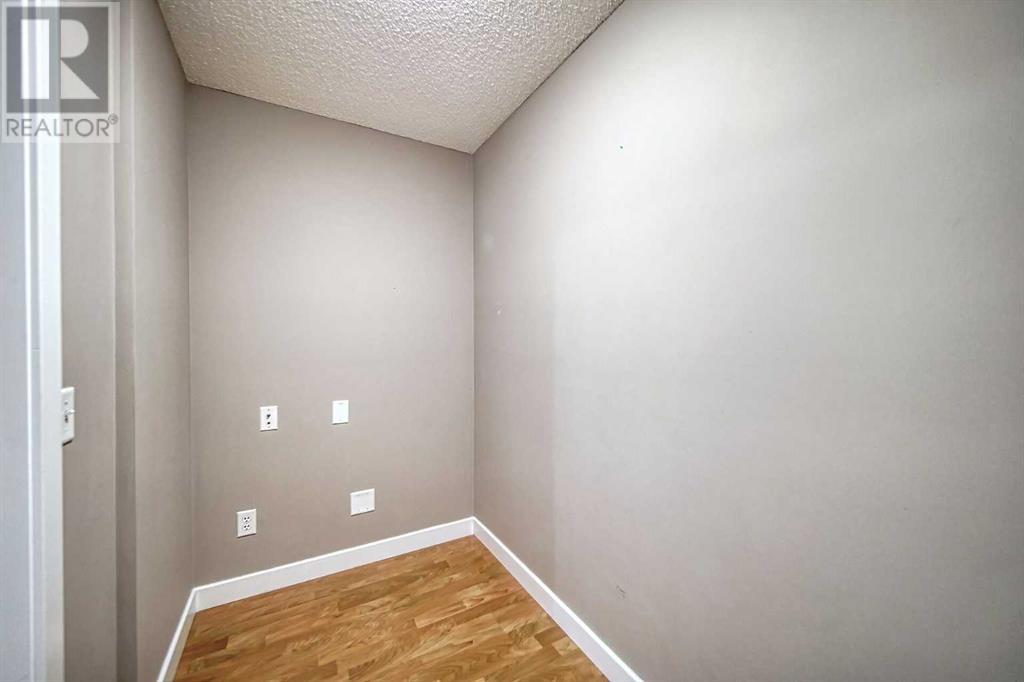2101, 211 Aspen Stone Boulevard Sw Calgary, Alberta T3H 0K1
$299,000Maintenance, Common Area Maintenance, Heat, Insurance, Property Management, Reserve Fund Contributions, Sewer, Waste Removal, Water
$404.91 Monthly
Maintenance, Common Area Maintenance, Heat, Insurance, Property Management, Reserve Fund Contributions, Sewer, Waste Removal, Water
$404.91 MonthlyThis Sunny South Corner Condo in the desirable Gallant Ridge Condominium Complex is a fantastic find! With direct patio access onto green space, this unit offers one bedroom plus a den, providing plenty of space for both relaxation and work. Bright, with windows on both the South and West sides, this home is flooded with natural light year-round. Key features include in-suite laundry, 9’ ceilings and an open-concept living and dining area, creating an airy and spacious feel. A gorgeous kitchen with maple cabinetry, stainless steel appliances, and plenty of cupboard space. Recent upgrades, include a new dishwasher (May 2024), washer and dryer (March 2024), new vinyl plank flooring in the bedroom, and fresh patio/screen doors. Pet-friendly building with great low condo fees. A private patio that extends your living space outdoors is perfect for enjoying nature and taking your dogs for walks. The condo is situated in a prime location in Aspen Woods, close to everything: Parks, schools, and the Westside Recreation Centre are just a short walk away. Aspen Landing Shopping Centre offers a variety of dining, shopping, and fitness options, including Fergus & Bix, Studio 85, and StretchLab. A short three-minute commute to the LRT station and easy access to downtown and beyond. Plus, with one titled underground parking stall, you won’t have to worry about winter weather or parking. Whether you're a first-time buyer, investor, or empty nester, this condo presents an amazing opportunity to live in one of Calgary's most sought-after neighborhoods. Don’t miss out—book your viewing today! (id:51438)
Property Details
| MLS® Number | A2179375 |
| Property Type | Single Family |
| Neigbourhood | Aspen Woods |
| Community Name | Aspen Woods |
| AmenitiesNearBy | Golf Course, Park, Playground, Schools, Shopping, Water Nearby |
| CommunityFeatures | Golf Course Development, Lake Privileges, Pets Allowed With Restrictions |
| Features | No Smoking Home, Parking |
| ParkingSpaceTotal | 1 |
| Plan | 0812741 |
| Structure | Deck |
Building
| BathroomTotal | 1 |
| BedroomsAboveGround | 1 |
| BedroomsTotal | 1 |
| Appliances | Washer, Refrigerator, Dishwasher, Stove, Dryer, Microwave, Microwave Range Hood Combo, Window Coverings, Garage Door Opener |
| ArchitecturalStyle | Low Rise |
| BasementType | None |
| ConstructedDate | 2008 |
| ConstructionMaterial | Wood Frame |
| ConstructionStyleAttachment | Attached |
| CoolingType | None |
| ExteriorFinish | Stone, Stucco |
| FlooringType | Vinyl Plank |
| FoundationType | Poured Concrete |
| HeatingFuel | Natural Gas |
| HeatingType | Baseboard Heaters |
| StoriesTotal | 4 |
| SizeInterior | 621 Sqft |
| TotalFinishedArea | 621 Sqft |
| Type | Apartment |
Parking
| Visitor Parking | |
| Other | |
| Underground |
Land
| Acreage | No |
| LandAmenities | Golf Course, Park, Playground, Schools, Shopping, Water Nearby |
| SizeTotalText | Unknown |
| ZoningDescription | Dc |
Rooms
| Level | Type | Length | Width | Dimensions |
|---|---|---|---|---|
| Main Level | Kitchen | 8.17 Ft x 8.33 Ft | ||
| Main Level | Living Room | 11.58 Ft x 11.83 Ft | ||
| Main Level | Primary Bedroom | 11.17 Ft x 13.92 Ft | ||
| Main Level | 4pc Bathroom | 7.50 Ft x 12.17 Ft | ||
| Main Level | Storage | Measurements not available |
https://www.realtor.ca/real-estate/27658912/2101-211-aspen-stone-boulevard-sw-calgary-aspen-woods
Interested?
Contact us for more information




































