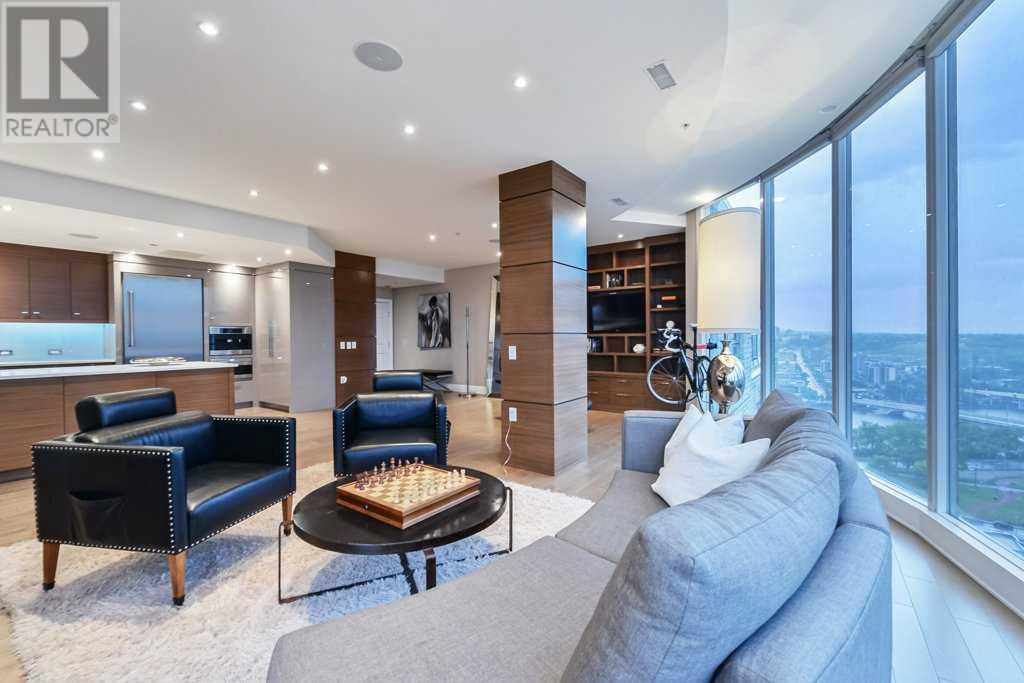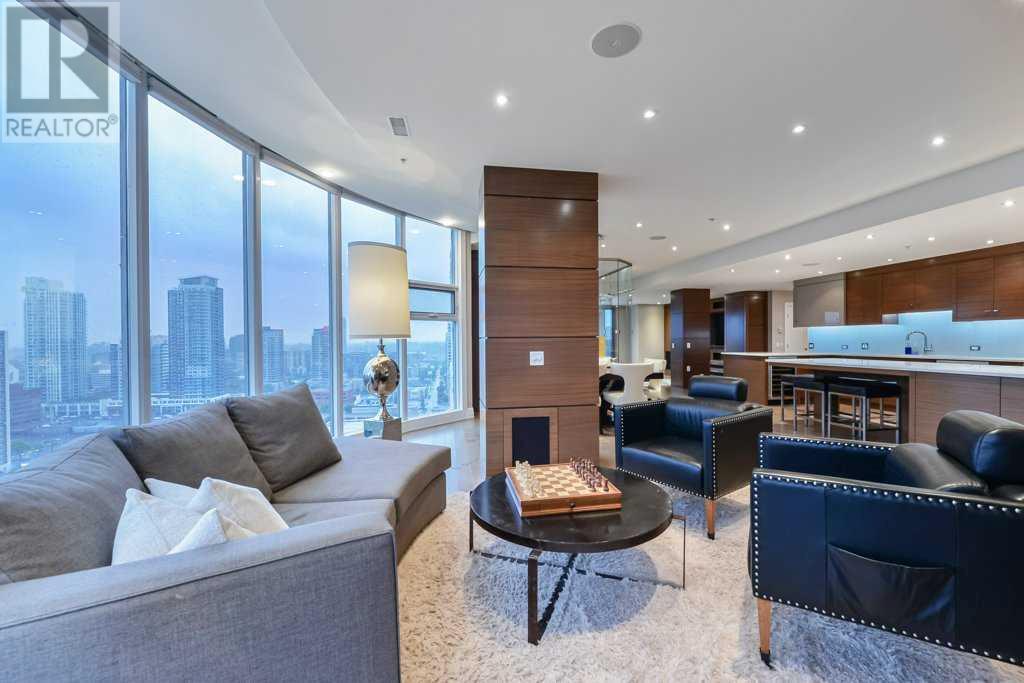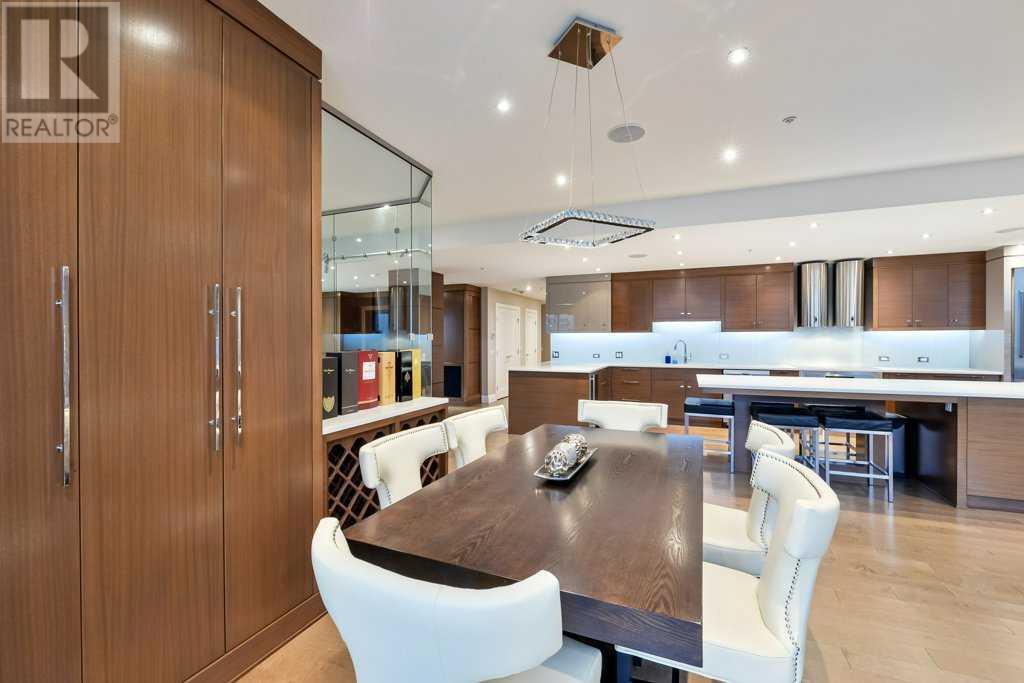2102, 683 10 Street Sw Calgary, Alberta T2P 5G3
$1,199,000Maintenance, Common Area Maintenance, Heat, Insurance, Ground Maintenance, Property Management, Sewer, Waste Removal, Water
$1,963.55 Monthly
Maintenance, Common Area Maintenance, Heat, Insurance, Ground Maintenance, Property Management, Sewer, Waste Removal, Water
$1,963.55 MonthlyExperience the pinnacle of urban living in this completely renovated luxury penthouse condo, boasting unobstructed southwest and northeast views from two expansive wrap-around balconies. This exquisite residence includes two titled underground parking stalls, central air conditioning that ensures year-round comfort and offers a plethora of high-end finishes and customizations. This unit features three generously-sized bedrooms and a fully enclosed den with elegant 10-millimeter glass walls. The wide hallways enhance the open and inviting atmosphere, perfect for entertaining. The dining area is adorned with bespoke cabinetry and built-in wine storage, ideal for intimate dinners and gatherings. Culinary enthusiasts will appreciate the state-of-the-art kitchen, equipped with Miele and Thermador appliances, an induction cooktop, dual Faber hood fans, and a massive island with quartz countertops. The kitchen also features a clear glass backsplash and under-cabinet lighting for a sleek, modern look. Custom built-ins and a uniquely covered pillar create a focal point in the living area, complemented by an integrated sound system and remote-controlled blinds. Thousands of dollars have been invested in extensive millwork throughout the condo, including commercial-grade engineered Mirage hardwood flooring. The primary bathroom is a sanctuary with a glass tile shower, rain shower head, water closet, heated floors, and a gas fireplace for added comfort and luxury. Two additional well-sized bedrooms share a stylish 4-piece bathroom. This penthouse condo is a testament to refined taste and sophisticated living, offering unparalleled comfort, style, and functionality. It is truly a one-of-a-kind residence that promises an extraordinary lifestyle. (id:51438)
Property Details
| MLS® Number | A2163175 |
| Property Type | Single Family |
| Community Name | Downtown West End |
| AmenitiesNearBy | Park, Playground, Schools, Shopping |
| CommunityFeatures | Pets Allowed With Restrictions |
| Features | Closet Organizers |
| ParkingSpaceTotal | 2 |
| Plan | 0111661 |
Building
| BathroomTotal | 2 |
| BedroomsAboveGround | 3 |
| BedroomsTotal | 3 |
| Amenities | Exercise Centre, Party Room, Recreation Centre |
| Appliances | Washer, Refrigerator, Cooktop - Electric, Dishwasher, Dryer, Microwave, Garburator, Hood Fan, Window Coverings |
| ConstructedDate | 2001 |
| ConstructionMaterial | Poured Concrete |
| ConstructionStyleAttachment | Attached |
| CoolingType | Central Air Conditioning |
| ExteriorFinish | Concrete, Stone |
| FireplacePresent | Yes |
| FireplaceTotal | 1 |
| FlooringType | Hardwood, Tile |
| HeatingFuel | Natural Gas |
| HeatingType | In Floor Heating |
| StoriesTotal | 21 |
| SizeInterior | 2656 Sqft |
| TotalFinishedArea | 2656 Sqft |
| Type | Apartment |
Parking
| Garage | |
| Heated Garage | |
| Underground |
Land
| Acreage | No |
| LandAmenities | Park, Playground, Schools, Shopping |
| SizeTotalText | Unknown |
| ZoningDescription | Dc (pre 1p2007) |
Rooms
| Level | Type | Length | Width | Dimensions |
|---|---|---|---|---|
| Main Level | 4pc Bathroom | 9.83 Ft x 4.83 Ft | ||
| Main Level | 5pc Bathroom | 15.67 Ft x 14.00 Ft | ||
| Main Level | Bedroom | 12.08 Ft x 20.00 Ft | ||
| Main Level | Bedroom | 15.25 Ft x 13.92 Ft | ||
| Main Level | Dining Room | 10.08 Ft x 16.42 Ft | ||
| Main Level | Other | 20.75 Ft x 18.83 Ft | ||
| Main Level | Family Room | 16.00 Ft x 14.42 Ft | ||
| Main Level | Kitchen | 32.25 Ft x 10.08 Ft | ||
| Main Level | Living Room | 24.50 Ft x 25.17 Ft | ||
| Main Level | Office | 10.75 Ft x 10.33 Ft | ||
| Main Level | Primary Bedroom | 26.42 Ft x 16.17 Ft | ||
| Main Level | Furnace | 11.33 Ft x 7.42 Ft | ||
| Main Level | Other | 19.83 Ft x 18.33 Ft |
https://www.realtor.ca/real-estate/27376141/2102-683-10-street-sw-calgary-downtown-west-end
Interested?
Contact us for more information




















































