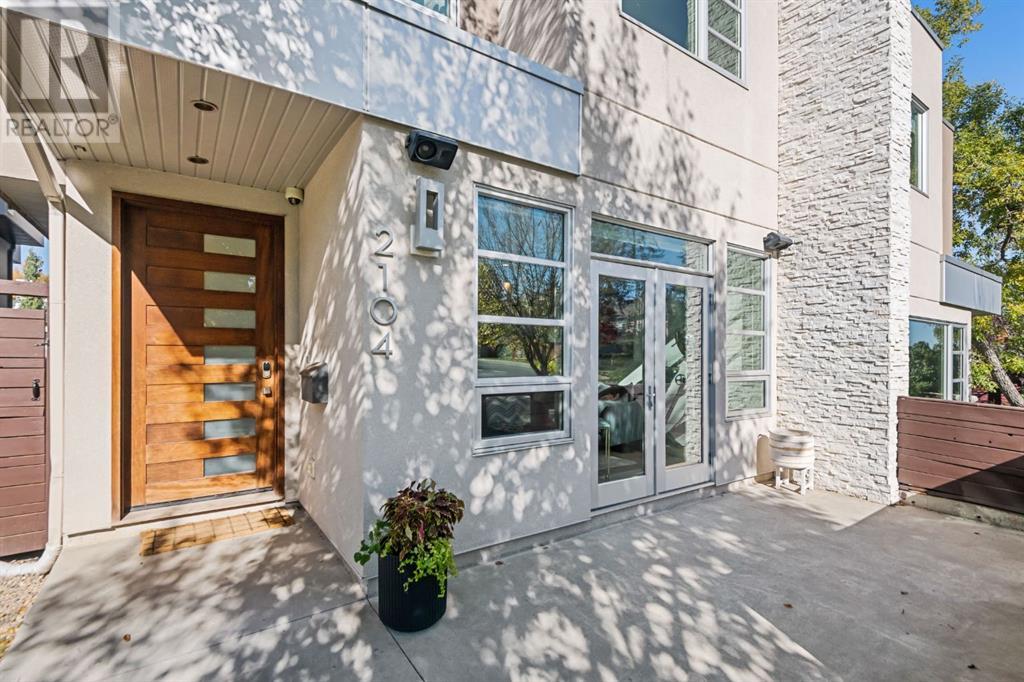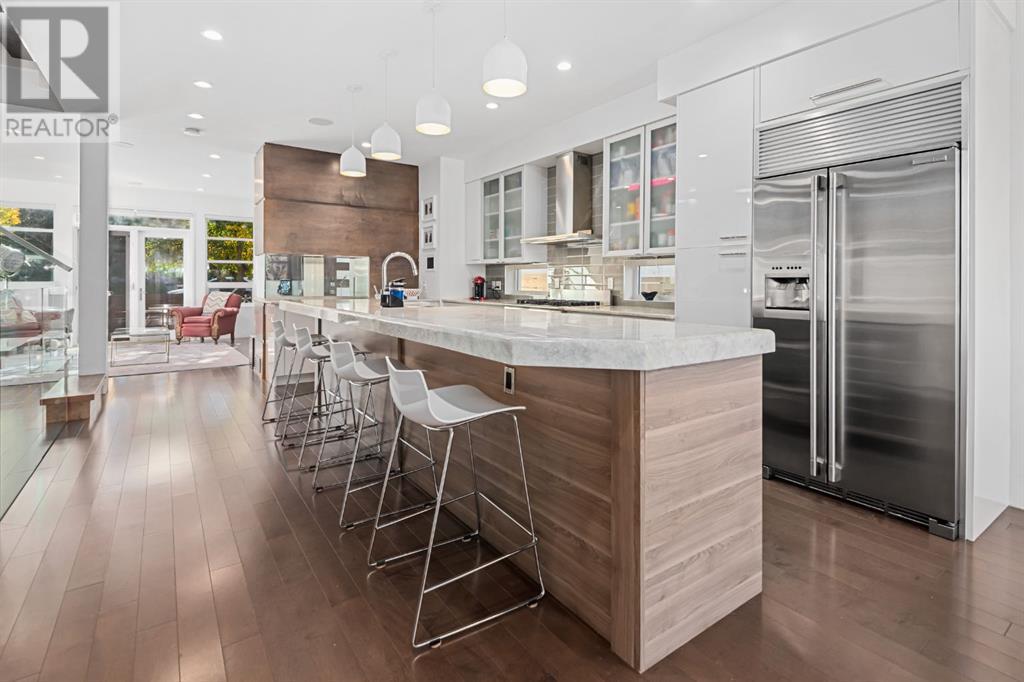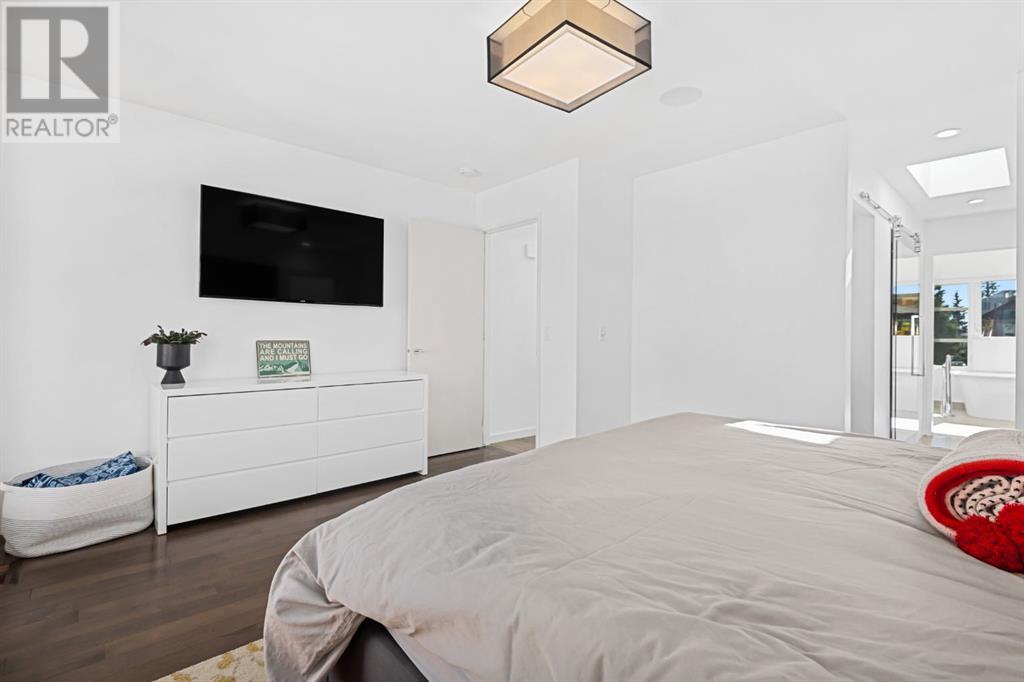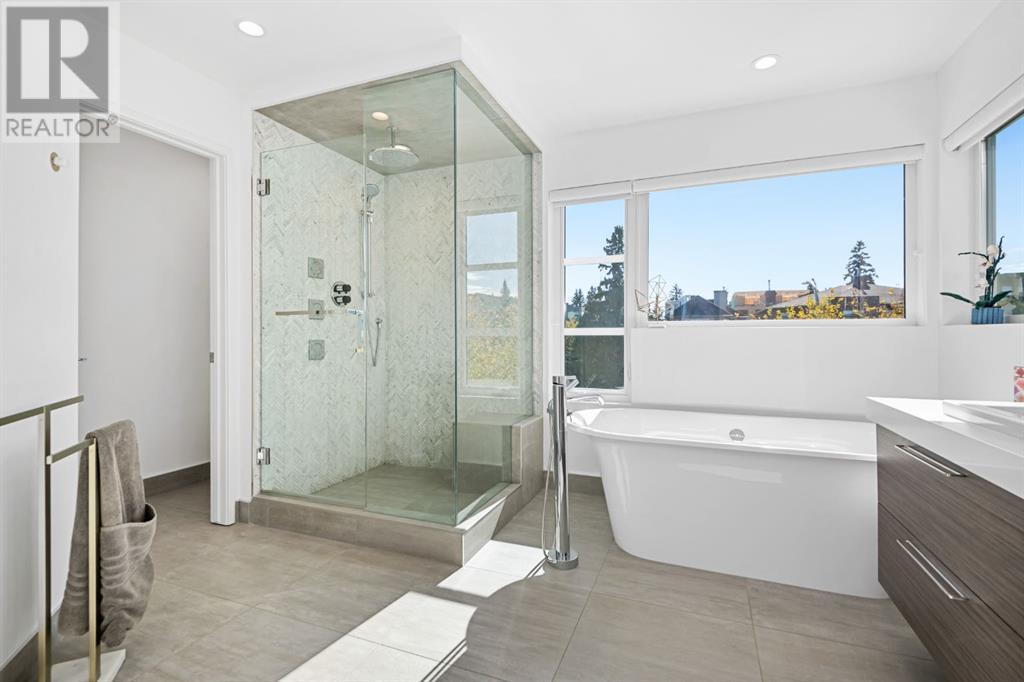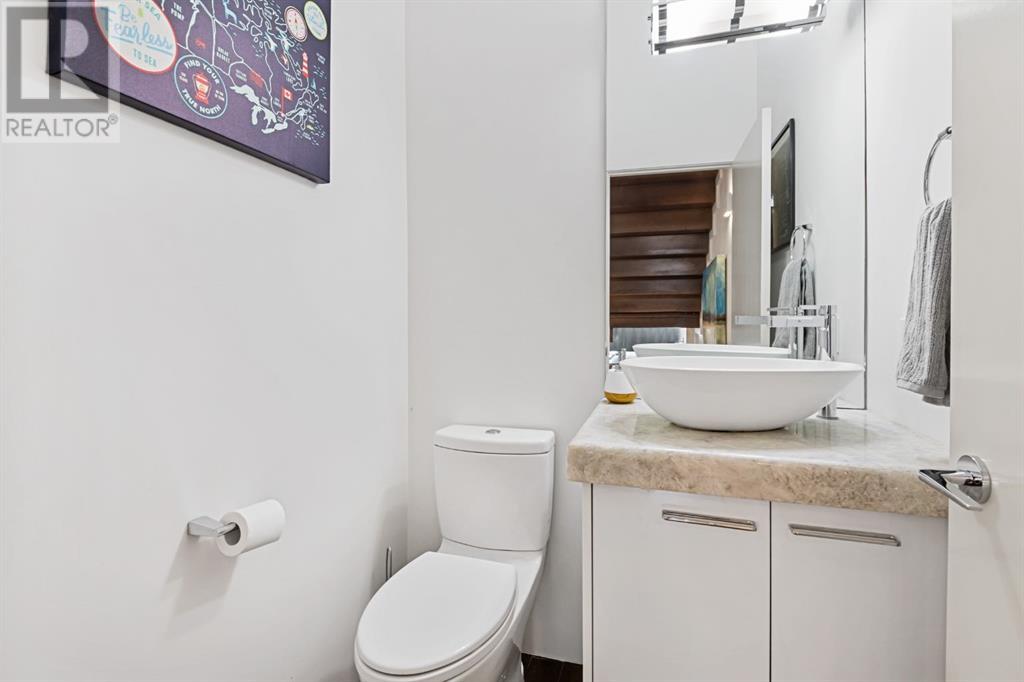4 Bedroom
4 Bathroom
2547 sqft
Fireplace
Central Air Conditioning
Forced Air
$1,149,000
Welcome to this exquisite 4-bedroom, 3.5-bathroom home that blends modern design with state-of-the-art technology, located in the heart of the city! Over 3500 SQFT of living space!!!!! Enjoy the convenience of being centrally located, just minutes from top-rated schools, shopping, dining, and all essential amenities. Low maintenance private backyard is perfect for entertaining!**Key Features:**- **Smart Home Control:** Crestron lighting control system allows you to effortlessly manage heat, lighting, AC, audio, and video throughout the house.- **Comfort & Efficiency:** Enjoy the comfort of in-floor heating in the basement and a tankless hot water system, while the efficient AC keeps the home cool.- **Designer Finishes:** Designer lighting, including a stunning Bocci chandelier and other elegant fixtures, elevate the home's aesthetic. Designer appliances from Electrolux Ikon and Miele make the kitchen a chef's dream.- **Entertainment-Ready:** All floors are pre-wired for TV, while the bonus room and gym are ready for a home theater setup, perfect for movie nights and sports viewing.- **Master Suite & Outdoor Living:** Wake up to breathtaking city views from the master suite and enjoy sunsets from your own private oasis.- **Easy Accessibility:** Situated on multiple entrance streets with a paved lane for added convenience.- **New Roof:** A recently installed roof with a 30-year lifespan ensures peace of mind for years to come.- **Garage & Lighting Control:** The garage is equipped with Crestron lighting control, offering ease and security as you come and go. Very easy access to downtown.Experience the ultimate in comfort, convenience, and style. SELLER IS OFFERING 20K TO REPAINT (id:51438)
Property Details
|
MLS® Number
|
A2170800 |
|
Property Type
|
Single Family |
|
Neigbourhood
|
South Calgary |
|
Community Name
|
South Calgary |
|
AmenitiesNearBy
|
Playground, Schools, Shopping |
|
ParkingSpaceTotal
|
2 |
|
Plan
|
4479p |
|
Structure
|
Deck |
Building
|
BathroomTotal
|
4 |
|
BedroomsAboveGround
|
3 |
|
BedroomsBelowGround
|
1 |
|
BedroomsTotal
|
4 |
|
Appliances
|
Refrigerator, Gas Stove(s), Dishwasher, Microwave, Window Coverings, Washer & Dryer |
|
BasementDevelopment
|
Finished |
|
BasementFeatures
|
Separate Entrance, Walk-up |
|
BasementType
|
Full (finished) |
|
ConstructedDate
|
2011 |
|
ConstructionStyleAttachment
|
Semi-detached |
|
CoolingType
|
Central Air Conditioning |
|
ExteriorFinish
|
Stone, Stucco |
|
FireplacePresent
|
Yes |
|
FireplaceTotal
|
1 |
|
FlooringType
|
Carpeted, Ceramic Tile, Concrete, Hardwood |
|
FoundationType
|
Poured Concrete |
|
HalfBathTotal
|
1 |
|
HeatingFuel
|
Natural Gas |
|
HeatingType
|
Forced Air |
|
StoriesTotal
|
3 |
|
SizeInterior
|
2547 Sqft |
|
TotalFinishedArea
|
2547 Sqft |
|
Type
|
Duplex |
Parking
Land
|
Acreage
|
No |
|
FenceType
|
Fence |
|
LandAmenities
|
Playground, Schools, Shopping |
|
SizeFrontage
|
7.6 M |
|
SizeIrregular
|
26.94 |
|
SizeTotal
|
26.94 M2|0-4,050 Sqft |
|
SizeTotalText
|
26.94 M2|0-4,050 Sqft |
|
ZoningDescription
|
R-cg |
Rooms
| Level |
Type |
Length |
Width |
Dimensions |
|
Second Level |
Family Room |
|
|
15.17 Ft x 15.08 Ft |
|
Second Level |
Laundry Room |
|
|
8.83 Ft x 7.00 Ft |
|
Second Level |
Bedroom |
|
|
15.08 Ft x 9.83 Ft |
|
Second Level |
Bedroom |
|
|
16.42 Ft x 11.58 Ft |
|
Second Level |
4pc Bathroom |
|
|
11.08 Ft x 5.58 Ft |
|
Third Level |
Primary Bedroom |
|
|
14.83 Ft x 12.92 Ft |
|
Third Level |
5pc Bathroom |
|
|
14.75 Ft x 9.58 Ft |
|
Lower Level |
5pc Bathroom |
|
|
8.25 Ft x 8.00 Ft |
|
Lower Level |
Bedroom |
|
|
14.50 Ft x 14.17 Ft |
|
Lower Level |
Exercise Room |
|
|
12.83 Ft x 12.67 Ft |
|
Main Level |
Kitchen |
|
|
17.83 Ft x 13.17 Ft |
|
Main Level |
Living Room |
|
|
19.83 Ft x 14.67 Ft |
|
Main Level |
Dining Room |
|
|
11.75 Ft x 10.58 Ft |
|
Main Level |
Office |
|
|
11.00 Ft x 8.33 Ft |
|
Main Level |
2pc Bathroom |
|
|
4.83 Ft x 4.75 Ft |
https://www.realtor.ca/real-estate/27508320/2104-28-avenue-sw-calgary-south-calgary





