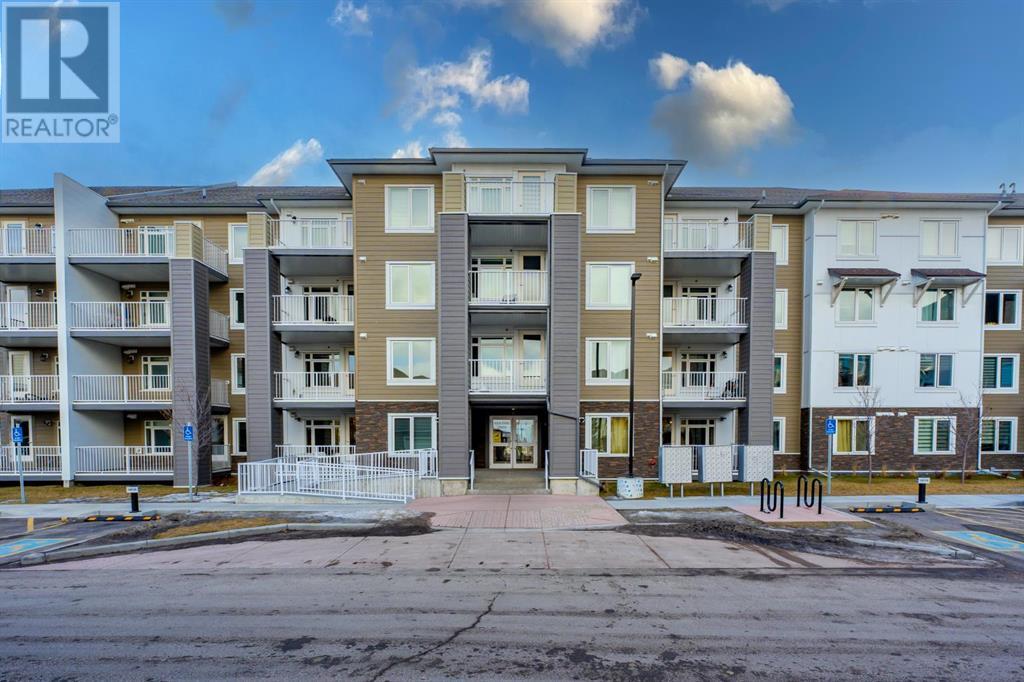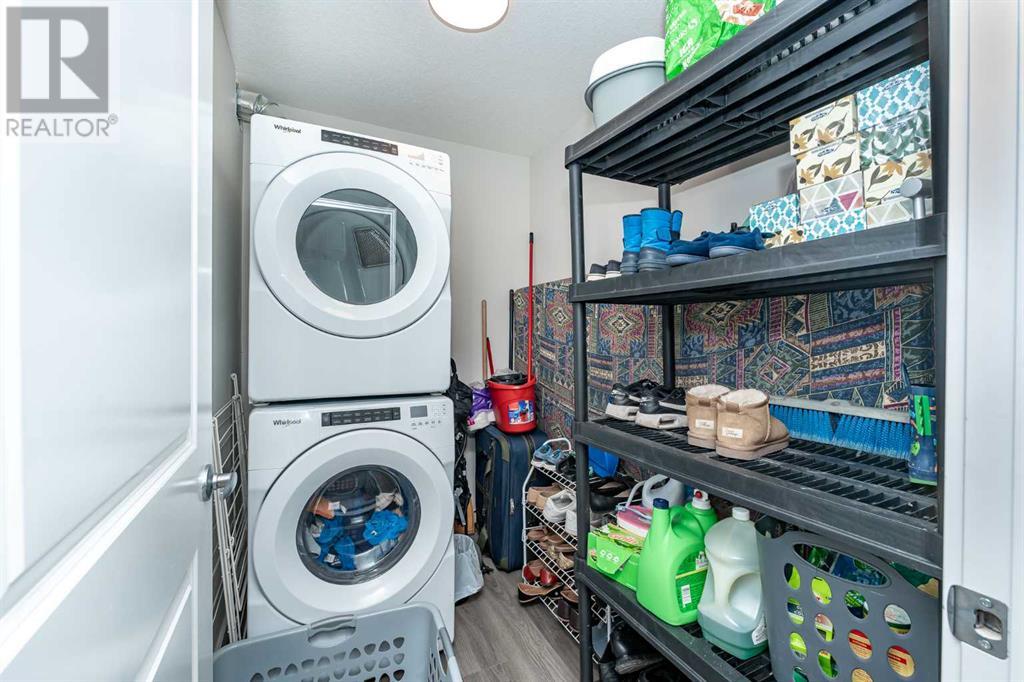2104, 6118 80 Avenue Ne Calgary, Alberta T3J 0S6
$395,000Maintenance, Condominium Amenities, Common Area Maintenance, Heat, Insurance, Ground Maintenance, Property Management, Waste Removal, Water
$403.30 Monthly
Maintenance, Condominium Amenities, Common Area Maintenance, Heat, Insurance, Ground Maintenance, Property Management, Waste Removal, Water
$403.30 MonthlyWelcome Home to this beautiful main floor 2 Bedroom/2Bath condo unit in the Raven Ridge Garden complex in Saddle Ridge community of NE Calgary. This modern 2 Bedroom unit is on the ground floor of the 2023 built Building. The unit features bright and open Living Room, Kitchen/Dining, Master Bedroom with a 3Pc ensuite Bath and walk-in closet, another good sized Bedroom, a 4 Pc full Bathroom and Laundry Closet. The Kitchen offers all major appliances in stainless steel like Double door Refrigerator, Stove, Over the Range Microwave/Hoodfan and Dishwasher. Off the Living Room, there is access to the big balcony. The location of this complex is ideal with its proximity to all amenities like C-Train, Bus, School, Playgrounds, Shopping, Dining, Airport and Major routes like Deerfoot and Stoney. Do not miss your opportunity of calling this your home. Contact your realtor today and book a viewing! (id:51438)
Property Details
| MLS® Number | A2188863 |
| Property Type | Single Family |
| Neigbourhood | Saddle Ridge |
| Community Name | Saddle Ridge |
| Amenities Near By | Park, Playground, Schools, Shopping |
| Community Features | Pets Allowed With Restrictions |
| Features | Parking |
| Parking Space Total | 1 |
| Plan | 2311560;351 |
Building
| Bathroom Total | 2 |
| Bedrooms Below Ground | 2 |
| Bedrooms Total | 2 |
| Appliances | Washer, Refrigerator, Dishwasher, Stove, Oven, Dryer, Microwave Range Hood Combo |
| Constructed Date | 2023 |
| Construction Material | Wood Frame |
| Construction Style Attachment | Attached |
| Cooling Type | None |
| Exterior Finish | Stone, Vinyl Siding |
| Flooring Type | Laminate |
| Heating Type | Baseboard Heaters |
| Stories Total | 4 |
| Size Interior | 939 Ft2 |
| Total Finished Area | 939.4 Sqft |
| Type | Apartment |
Parking
| Underground |
Land
| Acreage | No |
| Land Amenities | Park, Playground, Schools, Shopping |
| Size Total Text | Unknown |
| Zoning Description | Dc |
Rooms
| Level | Type | Length | Width | Dimensions |
|---|---|---|---|---|
| Unknown | Kitchen | 14.17 Ft x 8.42 Ft | ||
| Unknown | Living Room | 12.50 Ft x 12.58 Ft | ||
| Unknown | Foyer | 13.25 Ft x 5.33 Ft | ||
| Unknown | Dining Room | 14.17 Ft x 6.92 Ft | ||
| Unknown | Primary Bedroom | 14.17 Ft x 11.00 Ft | ||
| Unknown | 3pc Bathroom | 8.33 Ft x 4.92 Ft | ||
| Unknown | Bedroom | 12.17 Ft x 10.92 Ft | ||
| Unknown | 4pc Bathroom | 8.50 Ft x 4.92 Ft | ||
| Unknown | Laundry Room | 5.42 Ft x 7.75 Ft |
https://www.realtor.ca/real-estate/27823316/2104-6118-80-avenue-ne-calgary-saddle-ridge
Contact Us
Contact us for more information

































