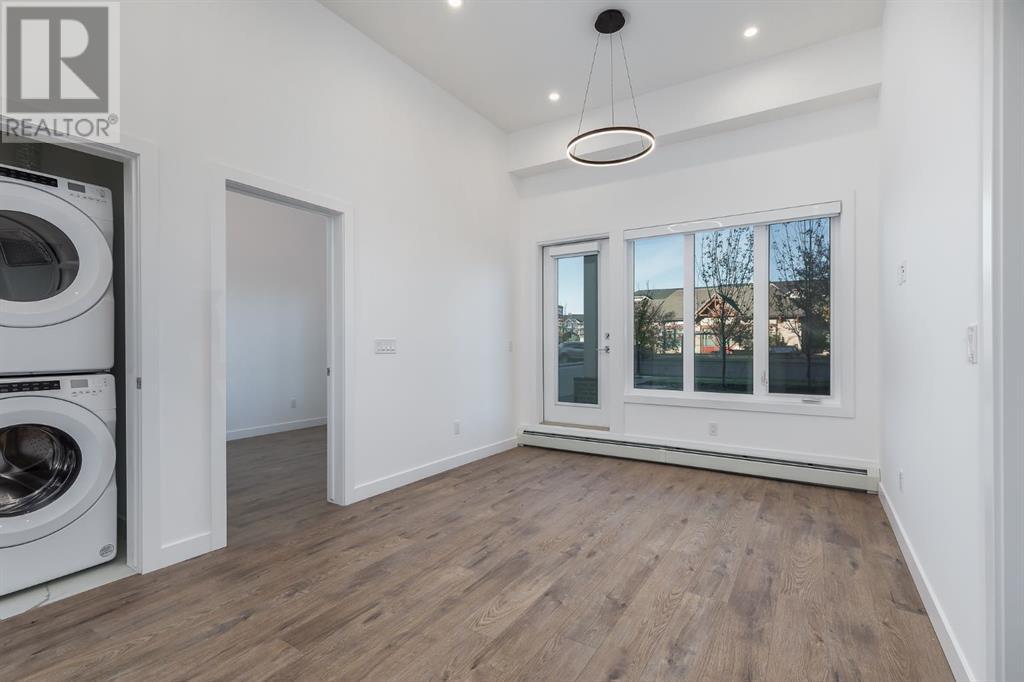2105, 60 Skyview Ranch Road Ne Calgary, Alberta T3N 2j8
$374,900Maintenance, Condominium Amenities, Common Area Maintenance, Insurance, Ground Maintenance, Property Management, Reserve Fund Contributions, Sewer, Waste Removal, Water
$320.15 Monthly
Maintenance, Condominium Amenities, Common Area Maintenance, Insurance, Ground Maintenance, Property Management, Reserve Fund Contributions, Sewer, Waste Removal, Water
$320.15 MonthlyHIGHLIGHTS: Brand NEW MAIN Floor | Stainless Steel Appliances | 11’ Tall Ceilings. WRITEUP: Welcome to Skyview North by TRUMAN! This brand-new, never-lived-in condo offers 831 sqft of modern living space. The unit features two bedrooms, each with a walk-in closet, and two elegantly appointed bathrooms. Additionally, a versatile den provides the perfect space for a home office or extra storage. Large, bright windows fill the open-concept living area with natural light, while the custom chef-inspired WHITE kitchen shines with stainless steel appliances, soft-close cabinetry, and quartz countertops. Enjoy the convenience of in-unit laundry and a titled above ground parking stall. Located in the vibrant community of Skyview Ranch, you're just steps away from shopping at Sky Point Landing, green spaces, and extensive playgrounds. With easy access to Stoney and Deerfoot Trails, commuting is effortless. Don’t miss your chance to experience exceptional living at Skyview North. This is an excellent option for those not wanting to deal with stairs or elevators. Very easy access to this lovely home. (id:51438)
Property Details
| MLS® Number | A2172601 |
| Property Type | Single Family |
| Community Name | Skyview Ranch |
| AmenitiesNearBy | Park, Playground |
| CommunityFeatures | Pets Allowed With Restrictions |
| Features | Elevator, Pvc Window, No Animal Home, No Smoking Home, Parking |
| ParkingSpaceTotal | 1 |
| Plan | 2311881 |
| Structure | None |
Building
| BathroomTotal | 2 |
| BedroomsAboveGround | 2 |
| BedroomsTotal | 2 |
| Age | New Building |
| Amenities | Laundry Facility |
| Appliances | Refrigerator, Dishwasher, Stove, Microwave Range Hood Combo, Washer & Dryer |
| ArchitecturalStyle | High Rise |
| ConstructionMaterial | Poured Concrete |
| ConstructionStyleAttachment | Attached |
| CoolingType | None |
| ExteriorFinish | Composite Siding, Concrete |
| FlooringType | Vinyl |
| HeatingType | Baseboard Heaters |
| StoriesTotal | 6 |
| SizeInterior | 831.25 Sqft |
| TotalFinishedArea | 831.25 Sqft |
| Type | Apartment |
Land
| Acreage | No |
| LandAmenities | Park, Playground |
| SizeTotalText | Unknown |
| ZoningDescription | M-h1 |
Rooms
| Level | Type | Length | Width | Dimensions |
|---|---|---|---|---|
| Main Level | 4pc Bathroom | .00 M x .00 M | ||
| Main Level | 4pc Bathroom | .00 M x .00 M | ||
| Main Level | Kitchen | 4.22 M x 3.92 M | ||
| Main Level | Living Room | 3.81 M x 3.23 M | ||
| Main Level | Den | 1.89 M x 1.61 M | ||
| Main Level | Bedroom | 3.24 M x 2.97 M | ||
| Main Level | Primary Bedroom | 3.66 M x 3.13 M |
https://www.realtor.ca/real-estate/27533101/2105-60-skyview-ranch-road-ne-calgary-skyview-ranch
Interested?
Contact us for more information


























