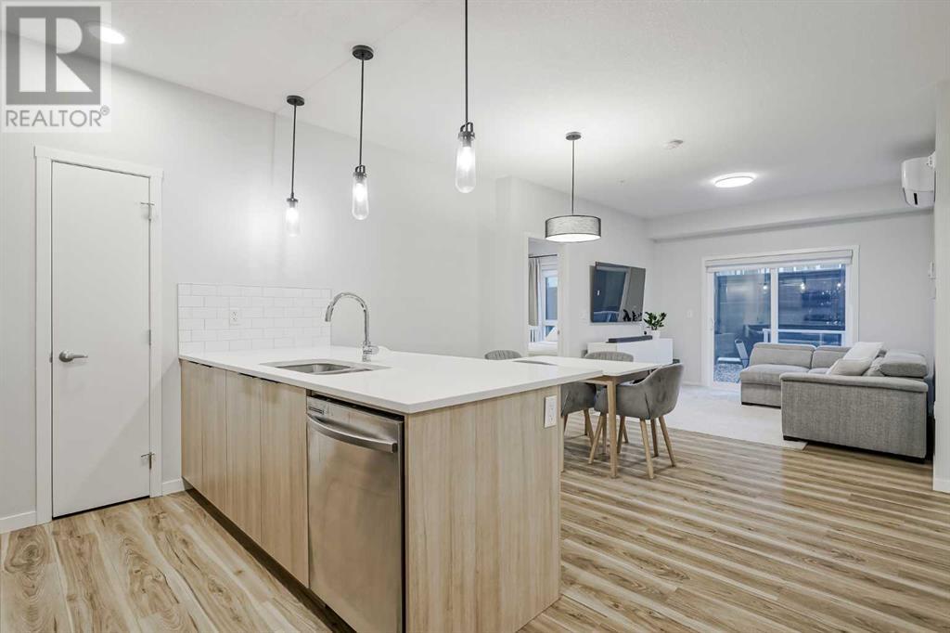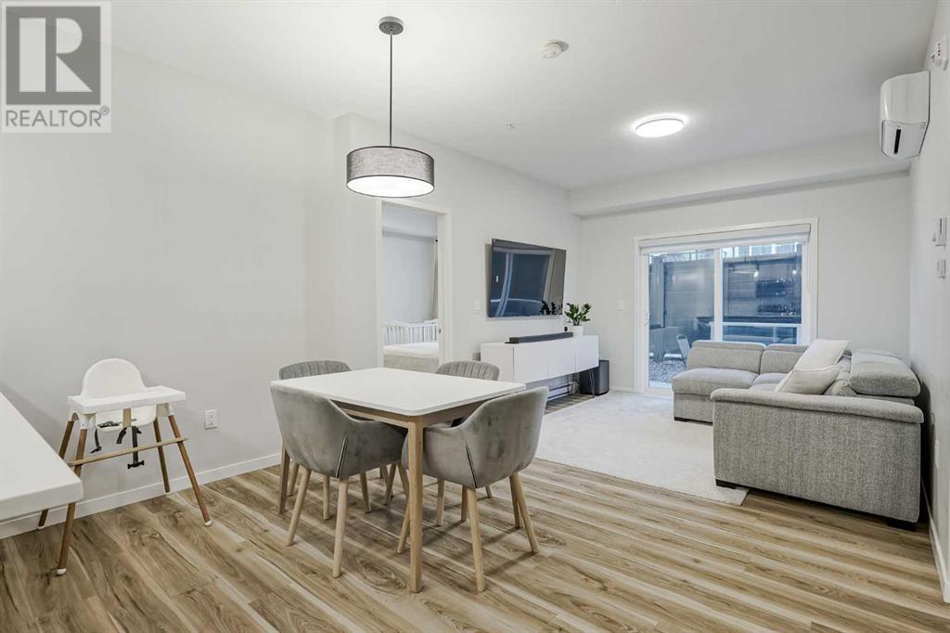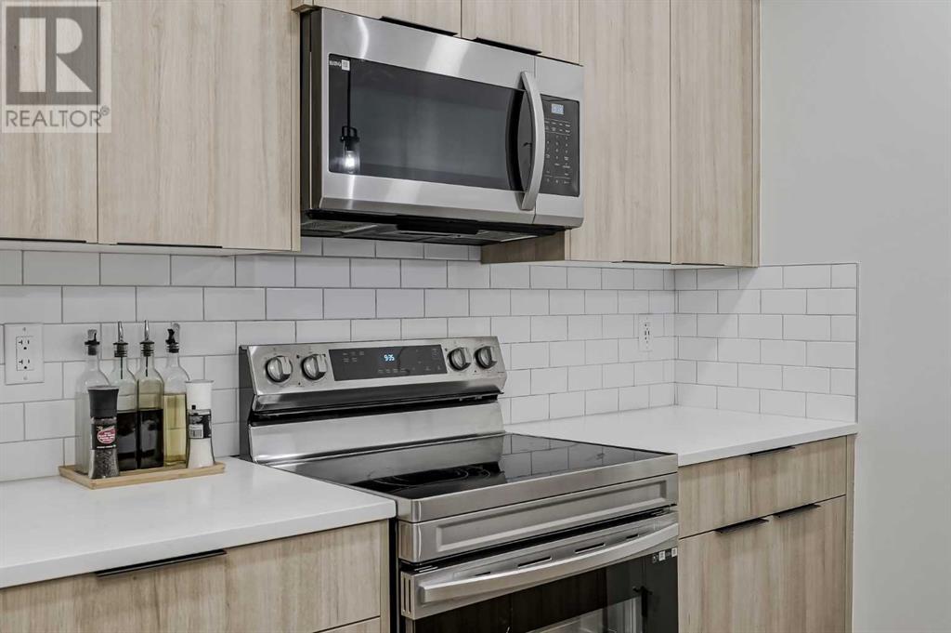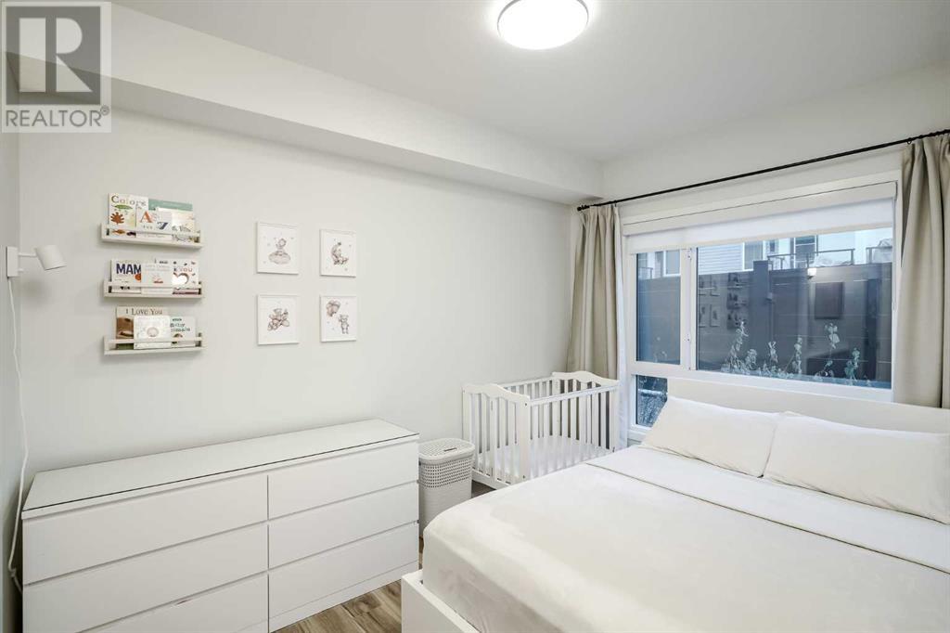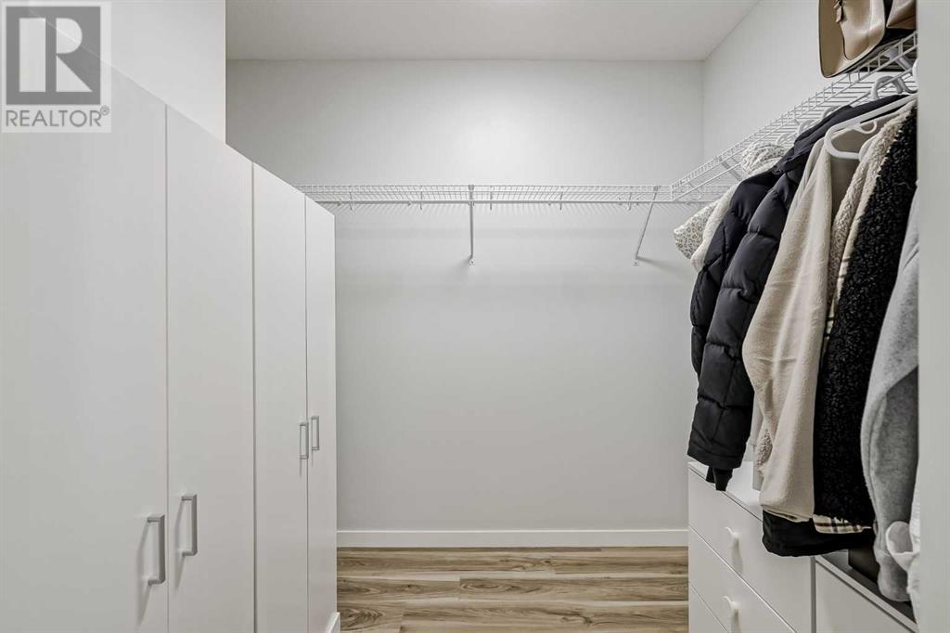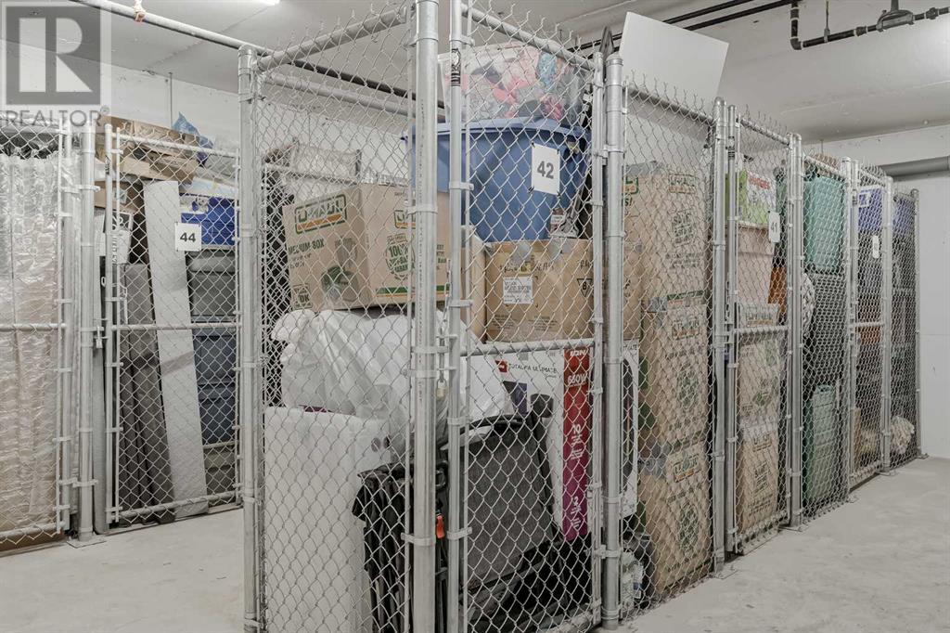2109, 220 Seton Grove Se Calgary, Alberta T3M 3T1
$375,000Maintenance, Condominium Amenities, Common Area Maintenance, Heat, Insurance, Ground Maintenance, Property Management, Reserve Fund Contributions, Waste Removal
$320 Monthly
Maintenance, Condominium Amenities, Common Area Maintenance, Heat, Insurance, Ground Maintenance, Property Management, Reserve Fund Contributions, Waste Removal
$320 MonthlyWelcome to Seton Summit! Discover this stunning ground-floor condo located in the vibrant and growing community of Seton. This open-concept unit offers over 840 sq/ft of beautifully designed living space with 9-ft ceilings and an expansive kitchen, complete with a huge island, modern soft-close cabinetry, quartz countertops, stainless steel appliances, and a convenient pantry for all your storage needs. A cozy dining area provides the perfect spot for entertaining or working from home. The spacious primary bedroom features a 4-piece ensuite with a large shower, dual sinks, and a walk-in closet. The versatile second bedroom, which can also serve as a home office, offers its own large walk-in closet. Additional features include a 4-piece main bath, a generously sized laundry/storage room, air conditioning, and a gas line for your BBQ needs. This unit comes with a titled underground parking spot, access to a secure bicycle room in the parkade, and extra storage space. Located just minutes away from the South Health Campus, this condo offers the perfect blend of comfort, style, and convenience. The community of Seton offers unparalleled amenities, including parks, premier shopping, dining, and entertainment options, all within walking distance. Proximity to schools, major roadways, and transit ensures that your lifestyle remains as connected as it is comfortable. (id:51438)
Property Details
| MLS® Number | A2187374 |
| Property Type | Single Family |
| Neigbourhood | Seton |
| Community Name | Seton |
| AmenitiesNearBy | Park, Playground, Shopping |
| CommunityFeatures | Pets Allowed With Restrictions |
| Features | No Animal Home, No Smoking Home, Parking |
| ParkingSpaceTotal | 1 |
| Plan | 2310449 |
| Structure | See Remarks |
Building
| BathroomTotal | 2 |
| BedroomsAboveGround | 2 |
| BedroomsTotal | 2 |
| Appliances | Refrigerator, Dishwasher, Stove, Microwave Range Hood Combo, Washer & Dryer |
| ArchitecturalStyle | Low Rise |
| ConstructedDate | 2023 |
| ConstructionMaterial | Wood Frame |
| ConstructionStyleAttachment | Attached |
| CoolingType | Central Air Conditioning |
| ExteriorFinish | Brick, Composite Siding |
| FlooringType | Tile, Vinyl |
| HeatingType | Baseboard Heaters |
| StoriesTotal | 4 |
| SizeInterior | 841.08 Sqft |
| TotalFinishedArea | 841.08 Sqft |
| Type | Apartment |
Parking
| Underground |
Land
| Acreage | No |
| LandAmenities | Park, Playground, Shopping |
| SizeTotalText | Unknown |
| ZoningDescription | M-1 |
Rooms
| Level | Type | Length | Width | Dimensions |
|---|---|---|---|---|
| Main Level | Living Room | 11.00 Ft x 10.83 Ft | ||
| Main Level | Kitchen | 11.58 Ft x 9.00 Ft | ||
| Main Level | Dining Room | 8.08 Ft x 7.58 Ft | ||
| Main Level | Primary Bedroom | 11.75 Ft x 11.75 Ft | ||
| Main Level | Other | 6.42 Ft x 6.25 Ft | ||
| Main Level | 4pc Bathroom | Measurements not available | ||
| Main Level | Bedroom | 10.67 Ft x 9.00 Ft | ||
| Main Level | Foyer | 6.42 Ft x 4.33 Ft | ||
| Main Level | Laundry Room | 6.00 Ft x 4.83 Ft | ||
| Main Level | 4pc Bathroom | Measurements not available |
https://www.realtor.ca/real-estate/27833581/2109-220-seton-grove-se-calgary-seton
Interested?
Contact us for more information





