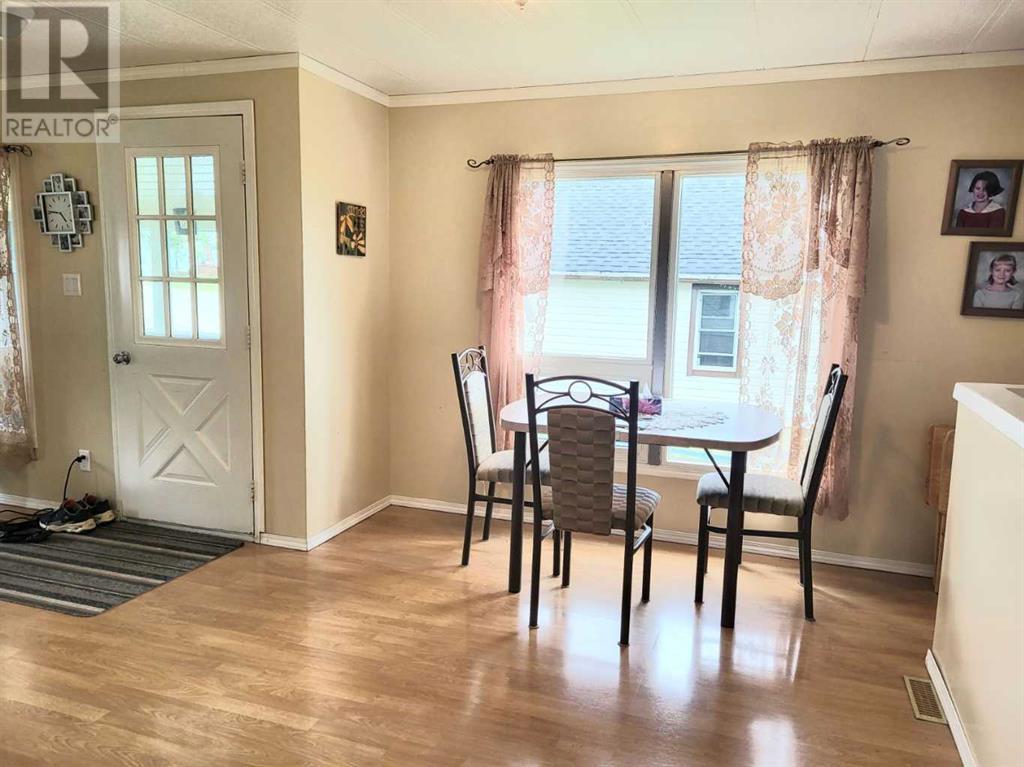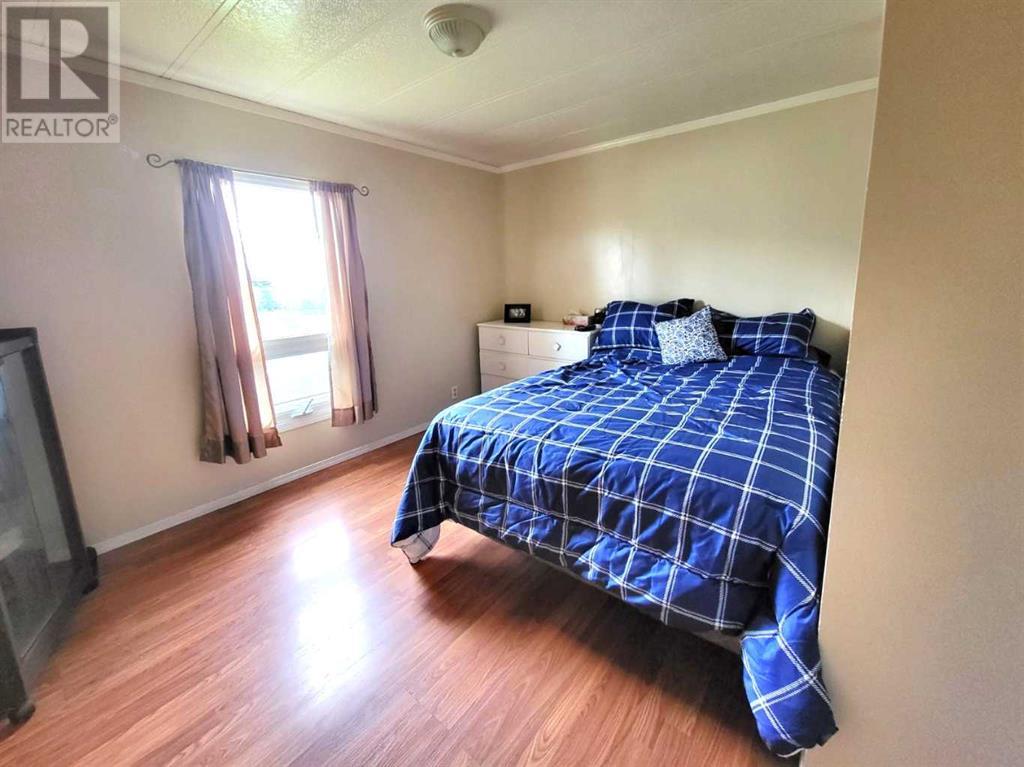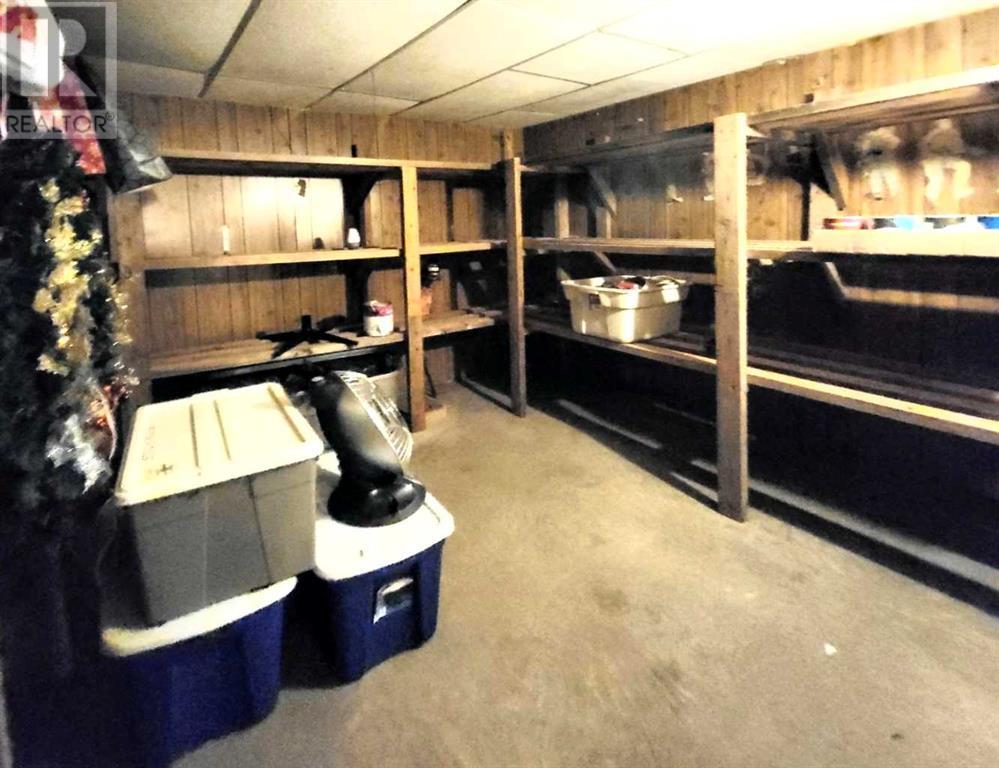2 Bedroom
2 Bathroom
1144 sqft
Bungalow
None
Forced Air
Landscaped
$205,000
If you are looking for quite rural place to live or retire, look no further! This property is located in the hamlet of Torrington which features the World Famous Gopher Hole Museum. Enjoy fishing, kayaking, paddle boarding, a family picnic and camping at Keiver's Lake which is just 10 minutes south of Torrington. The main floor features a primary bedroom with a 2 piece ensuite, 2nd bedroom, a space used as a den but can be converted back into a 3rd bedroom if desired, living room, dinning room, kitchen, 4 piece bathroom and main floor laundry. The concrete fully finished basement has a large family room, games room, storage room and workshop. There is a separate entrance into the basement from the attached shed. Enjoy your morning coffee sitting on the side porch with beautiful mountain views. This fully landscaped yard is mostly fenced with back alley access room to build a detached garage and RV parking. Upgrades to the home include: New Siding and PVC windows in 1996, Tin Roof 2000, Hot Water tank 2014. Don't miss out on this well kept property, book your showing today!!! (id:51438)
Property Details
|
MLS® Number
|
A2146862 |
|
Property Type
|
Single Family |
|
Features
|
See Remarks, Other, Back Lane, Pvc Window |
|
ParkingSpaceTotal
|
4 |
|
Plan
|
4127eh |
|
Structure
|
Deck |
|
ViewType
|
View |
Building
|
BathroomTotal
|
2 |
|
BedroomsAboveGround
|
2 |
|
BedroomsTotal
|
2 |
|
Appliances
|
Washer, Refrigerator, Stove, Dryer, Hood Fan, Window Coverings |
|
ArchitecturalStyle
|
Bungalow |
|
BasementDevelopment
|
Finished |
|
BasementType
|
Full (finished) |
|
ConstructedDate
|
1977 |
|
ConstructionMaterial
|
Wood Frame |
|
ConstructionStyleAttachment
|
Detached |
|
CoolingType
|
None |
|
ExteriorFinish
|
Vinyl Siding |
|
FlooringType
|
Laminate, Linoleum |
|
FoundationType
|
Poured Concrete |
|
HalfBathTotal
|
1 |
|
HeatingFuel
|
Natural Gas |
|
HeatingType
|
Forced Air |
|
StoriesTotal
|
1 |
|
SizeInterior
|
1144 Sqft |
|
TotalFinishedArea
|
1144 Sqft |
|
Type
|
Manufactured Home |
Parking
Land
|
Acreage
|
No |
|
FenceType
|
Partially Fenced |
|
LandscapeFeatures
|
Landscaped |
|
SizeDepth
|
33.53 M |
|
SizeFrontage
|
15.24 M |
|
SizeIrregular
|
5500.00 |
|
SizeTotal
|
5500 Sqft|4,051 - 7,250 Sqft |
|
SizeTotalText
|
5500 Sqft|4,051 - 7,250 Sqft |
|
ZoningDescription
|
Hr - Hamlet Residential |
Rooms
| Level |
Type |
Length |
Width |
Dimensions |
|
Basement |
Family Room |
|
|
15.33 Ft x 19.92 Ft |
|
Basement |
Recreational, Games Room |
|
|
13.92 Ft x 9.50 Ft |
|
Basement |
Storage |
|
|
9.67 Ft x 9.83 Ft |
|
Basement |
Furnace |
|
|
10.25 Ft x 14.00 Ft |
|
Basement |
Workshop |
|
|
10.00 Ft x 19.75 Ft |
|
Main Level |
Living Room |
|
|
11.50 Ft x 18.50 Ft |
|
Main Level |
Other |
|
|
5.92 Ft x 4.92 Ft |
|
Main Level |
Kitchen |
|
|
10.67 Ft x 10.25 Ft |
|
Main Level |
Dining Room |
|
|
9.08 Ft x 10.67 Ft |
|
Main Level |
Den |
|
|
9.00 Ft x 10.42 Ft |
|
Main Level |
Laundry Room |
|
|
7.50 Ft x 5.25 Ft |
|
Main Level |
Primary Bedroom |
|
|
11.50 Ft x 10.42 Ft |
|
Main Level |
Bedroom |
|
|
11.67 Ft x 8.42 Ft |
|
Main Level |
4pc Bathroom |
|
|
7.25 Ft x 7.17 Ft |
|
Main Level |
2pc Bathroom |
|
|
5.08 Ft x 4.00 Ft |
https://www.realtor.ca/real-estate/27136044/211-1st-avenue-torrington


































