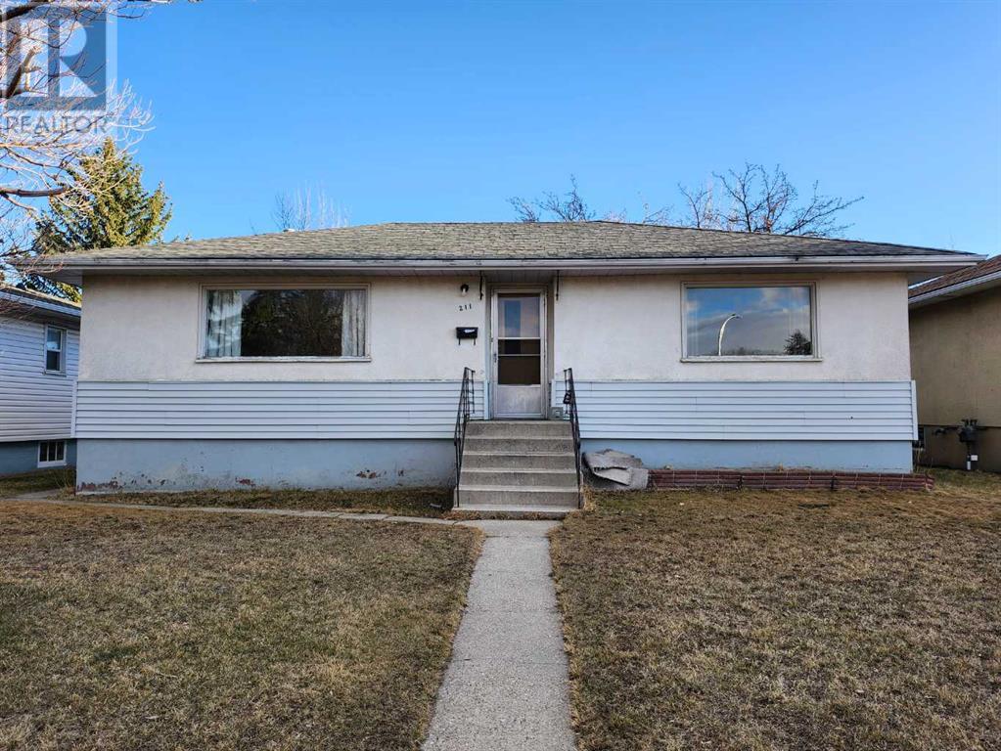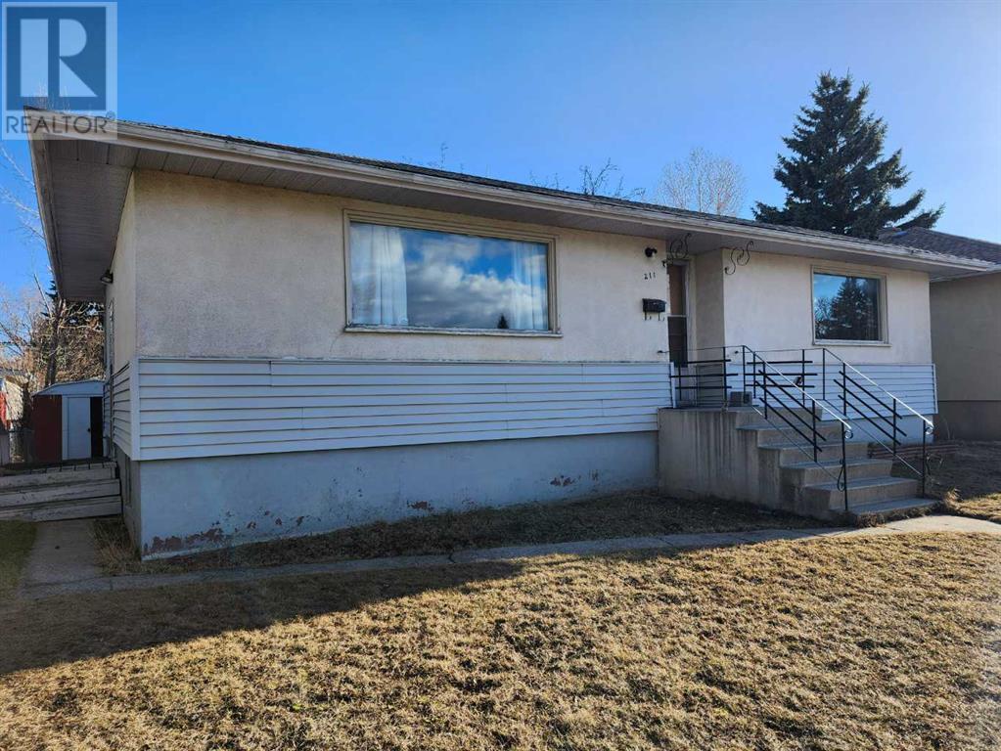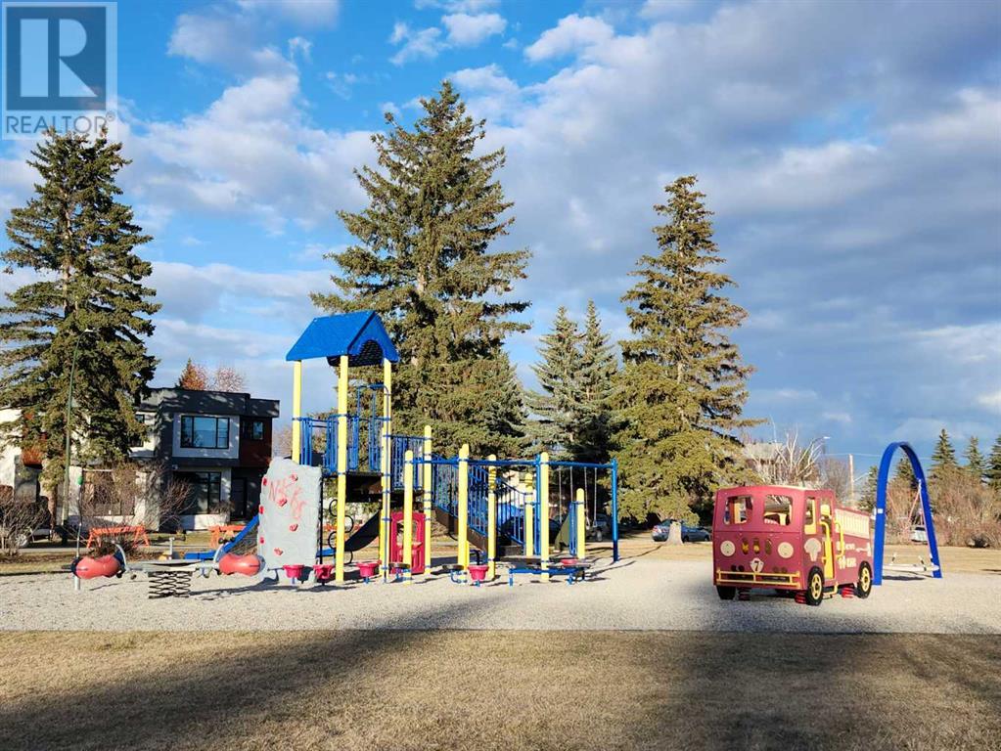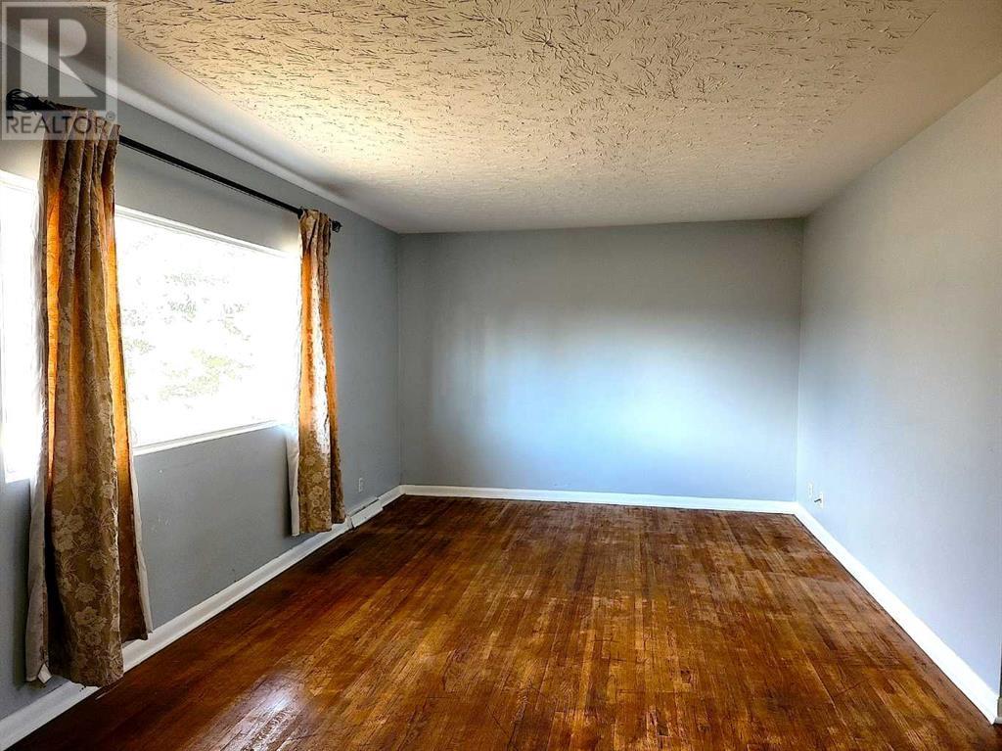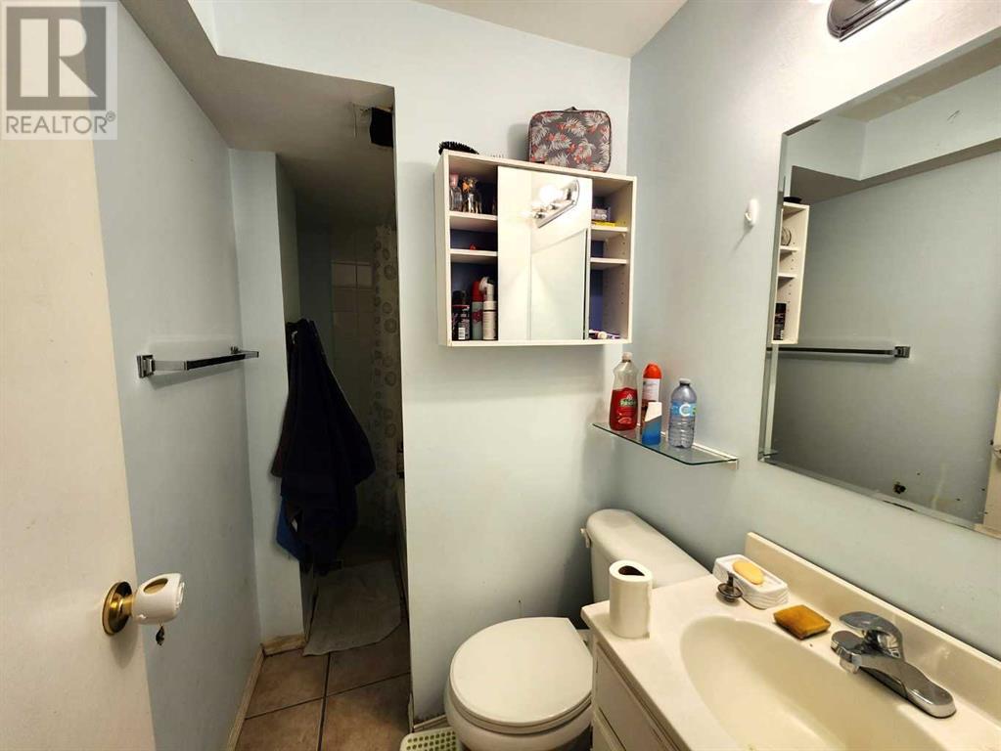5 Bedroom
2 Bathroom
1,034 ft2
Bungalow
None
Forced Air
Landscaped
$799,800
Calling All Developers, Investors, Builders, and First-Time Buyers! This income-producing or redevelopment property is nestled in the highly desirable community of Highland Park. Set on a prime nearly 6,000 sq. ft. RC-2 zoned lot (50 ft x 120 ft), this home offers incredible potential for future development. The charming 5-bedroom bungalow boasts a spacious south-facing backyard and a front view overlooking a peaceful park, playground, and green space. Located just 10 minutes from downtown, Highland Park is a thriving neighborhood full of possibilities. Inside, the main floor showcases hardwood flooring and an open-concept layout, seamlessly connecting the bright white kitchen, dining, and living areas—perfect for entertaining. The level also features a generous primary bedroom, two additional bedrooms, and an updated 4-piece bathroom. The ILLEGAL Basement Suite, complete with a separate entrance, offers two bedrooms, a modern kitchen with a built-in dishwasher, a large living/dining area, a 4-piece bathroom, and a laundry room. Outside, the backyard provides ample space for landscaping and summer gatherings, along with alley access, parking, and room for an RV. Additional updates include a new hot water tank (Dec 2023). Enjoy easy walking access to schools, parks, and a new retail hub at 43 Avenue and Centre Street. With convenient access to local businesses, major roadways, downtown, and the airport, this bungalow is a rare opportunity. Schedule your private showing today! (id:51438)
Property Details
|
MLS® Number
|
A2192185 |
|
Property Type
|
Single Family |
|
Community Name
|
Highland Park |
|
Amenities Near By
|
Park, Playground, Schools, Shopping |
|
Features
|
See Remarks, Back Lane |
|
Parking Space Total
|
6 |
|
Plan
|
6482gn |
|
Structure
|
None |
Building
|
Bathroom Total
|
2 |
|
Bedrooms Above Ground
|
3 |
|
Bedrooms Below Ground
|
2 |
|
Bedrooms Total
|
5 |
|
Appliances
|
Refrigerator, Dishwasher, Stove, Dryer, Window Coverings |
|
Architectural Style
|
Bungalow |
|
Basement Development
|
Finished |
|
Basement Features
|
Separate Entrance, Suite |
|
Basement Type
|
Full (finished) |
|
Constructed Date
|
1955 |
|
Construction Material
|
Wood Frame |
|
Construction Style Attachment
|
Detached |
|
Cooling Type
|
None |
|
Exterior Finish
|
Stucco |
|
Flooring Type
|
Carpeted, Ceramic Tile, Hardwood |
|
Foundation Type
|
Poured Concrete |
|
Heating Fuel
|
Natural Gas |
|
Heating Type
|
Forced Air |
|
Stories Total
|
1 |
|
Size Interior
|
1,034 Ft2 |
|
Total Finished Area
|
1034.2 Sqft |
|
Type
|
House |
Parking
Land
|
Acreage
|
No |
|
Fence Type
|
Fence, Partially Fenced |
|
Land Amenities
|
Park, Playground, Schools, Shopping |
|
Landscape Features
|
Landscaped |
|
Size Depth
|
36.58 M |
|
Size Frontage
|
15.23 M |
|
Size Irregular
|
557.00 |
|
Size Total
|
557 M2|4,051 - 7,250 Sqft |
|
Size Total Text
|
557 M2|4,051 - 7,250 Sqft |
|
Zoning Description
|
R-cg |
Rooms
| Level |
Type |
Length |
Width |
Dimensions |
|
Basement |
Living Room |
|
|
20.25 Ft x 10.50 Ft |
|
Basement |
Kitchen |
|
|
12.67 Ft x 10.00 Ft |
|
Basement |
Bedroom |
|
|
10.58 Ft x 10.50 Ft |
|
Basement |
Bedroom |
|
|
11.17 Ft x 7.92 Ft |
|
Basement |
4pc Bathroom |
|
|
9.33 Ft x 4.42 Ft |
|
Basement |
Laundry Room |
|
|
14.25 Ft x 9.75 Ft |
|
Main Level |
Living Room |
|
|
19.00 Ft x 11.50 Ft |
|
Main Level |
Kitchen |
|
|
9.83 Ft x 7.75 Ft |
|
Main Level |
Dining Room |
|
|
8.00 Ft x 6.83 Ft |
|
Main Level |
Foyer |
|
|
10.33 Ft x 3.50 Ft |
|
Main Level |
Primary Bedroom |
|
|
13.67 Ft x 11.50 Ft |
|
Main Level |
Bedroom |
|
|
11.42 Ft x 9.83 Ft |
|
Main Level |
Bedroom |
|
|
10.25 Ft x 9.83 Ft |
|
Main Level |
4pc Bathroom |
|
|
7.92 Ft x 4.92 Ft |
https://www.realtor.ca/real-estate/28147485/211-42-avenue-nw-calgary-highland-park


