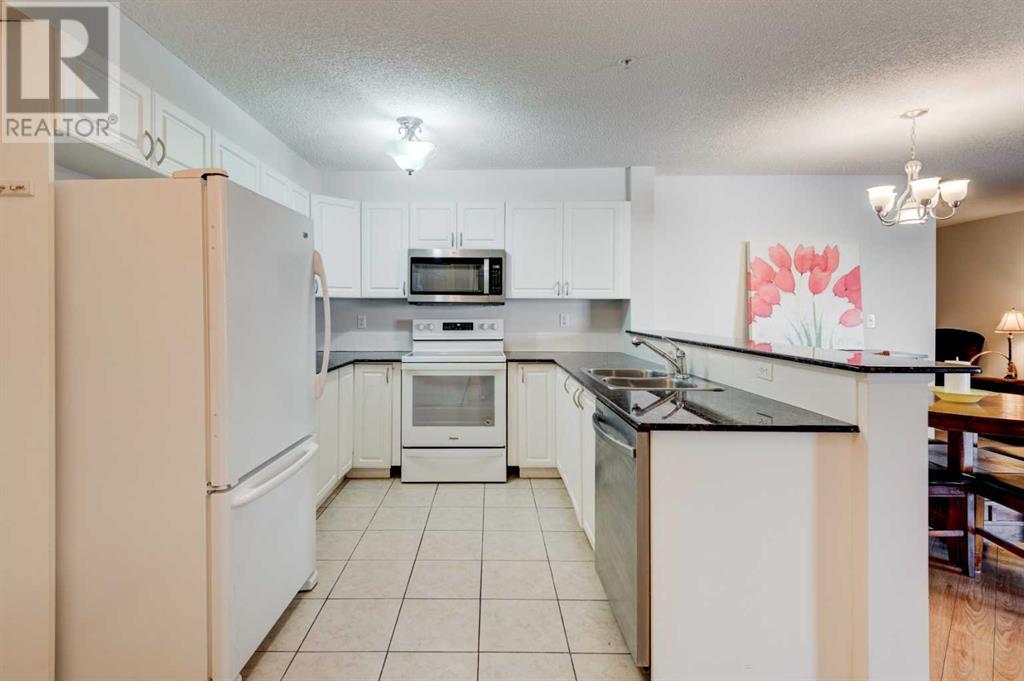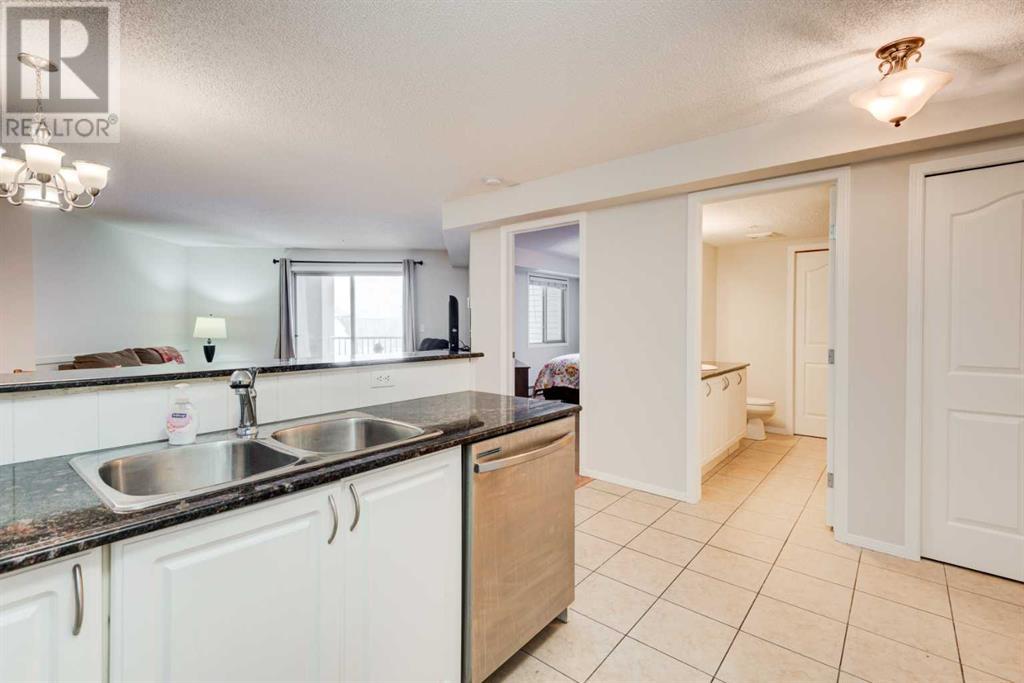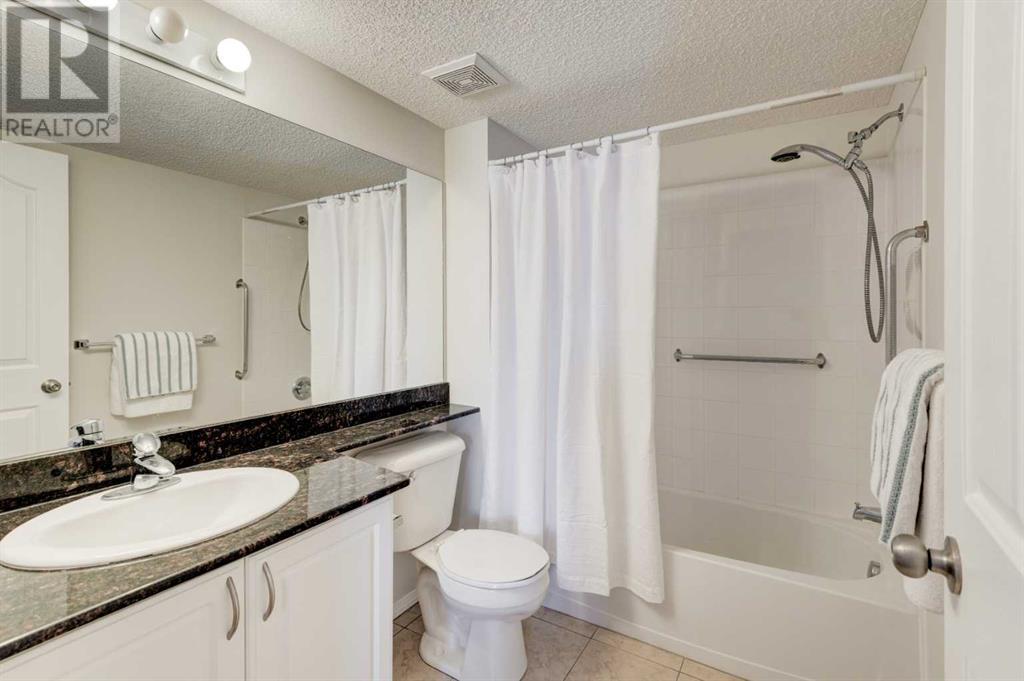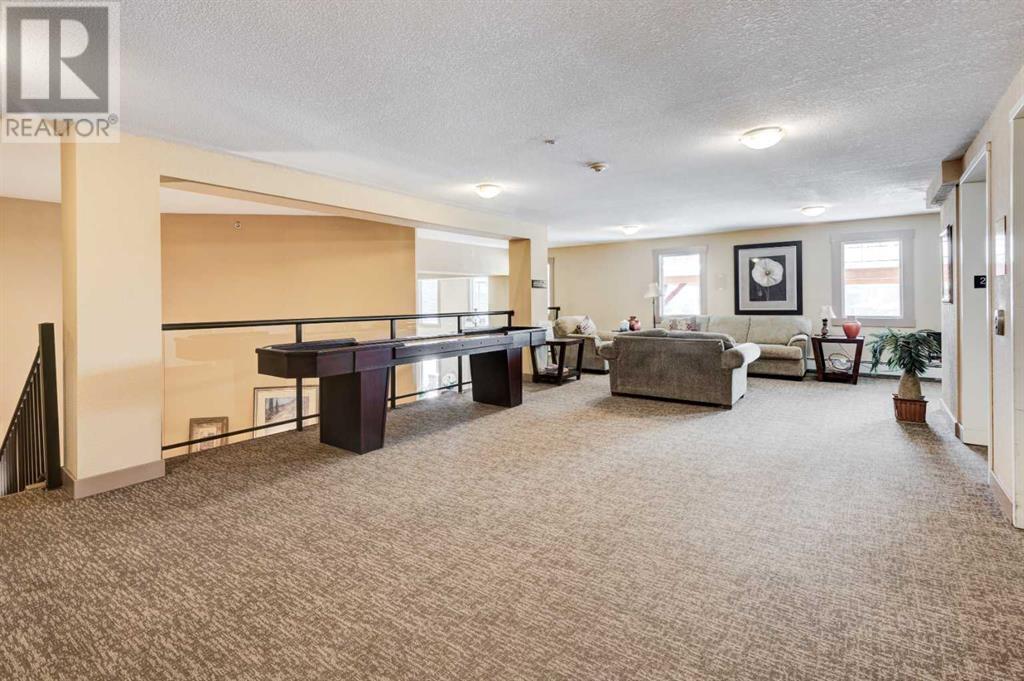211, 428 Chaparral Ravine View Se Calgary, Alberta T2X 0N2
$349,900Maintenance, Common Area Maintenance, Electricity, Heat, Insurance, Parking, Property Management, Reserve Fund Contributions, Sewer, Water
$563.56 Monthly
Maintenance, Common Area Maintenance, Electricity, Heat, Insurance, Parking, Property Management, Reserve Fund Contributions, Sewer, Water
$563.56 MonthlyOne of the largest units in this fabulous building with 2 bedrooms, 2 bathrooms and a den. This home is designed for adult living at it's best! Ready for a new owner the unit was just freshly painted and carpets cleaned. The large kitchen is immediately as you enter and is perfect for anyone that loves to cook or simply likes a large open kitchen. Complete with granite counters and a long sit up eating bar. Spacious and welcoming living room provides easy access to the private covered balcony where you can sit and enjoy any kind of weather. The den is off set from the main living area and is perfect for that reading nook, home office or extra TV space. The bedrooms are located on opposite sides of the apartment. The primary bedroom has a large walk in closet and 4 piece bath. The second bedroom is a good size and is conveniently located next to the second bathroom. Laundry room is well laid out with space for a freezer and storage. This building has a great social network if you are interested in socializing. If you are an active person Fish Creek Park and Chaparral Lake are both close by where there are multitudes of outdoor activities to be enjoyed. Age restriction is 45 years (spouse may be younger). Electricity is included in the condo fee. (id:51438)
Property Details
| MLS® Number | A2191901 |
| Property Type | Single Family |
| Neigbourhood | Chaparral |
| Community Name | Chaparral |
| Amenities Near By | Playground, Recreation Nearby, Shopping, Water Nearby |
| Community Features | Lake Privileges, Pets Not Allowed, Age Restrictions |
| Features | No Animal Home, No Smoking Home, Parking |
| Parking Space Total | 1 |
| Plan | 0815344 |
Building
| Bathroom Total | 2 |
| Bedrooms Above Ground | 2 |
| Bedrooms Total | 2 |
| Amenities | Party Room, Recreation Centre |
| Appliances | Washer, Refrigerator, Range - Electric, Dishwasher, Freezer, Microwave Range Hood Combo, Window Coverings |
| Constructed Date | 2008 |
| Construction Material | Wood Frame |
| Construction Style Attachment | Attached |
| Cooling Type | None |
| Exterior Finish | Stone, Vinyl Siding |
| Flooring Type | Carpeted, Ceramic Tile, Laminate |
| Heating Fuel | Natural Gas |
| Heating Type | Baseboard Heaters, Hot Water |
| Stories Total | 4 |
| Size Interior | 1,001 Ft2 |
| Total Finished Area | 1000.83 Sqft |
| Type | Apartment |
Parking
| Underground |
Land
| Acreage | No |
| Land Amenities | Playground, Recreation Nearby, Shopping, Water Nearby |
| Size Total Text | Unknown |
| Zoning Description | M-1 |
Rooms
| Level | Type | Length | Width | Dimensions |
|---|---|---|---|---|
| Main Level | Living Room | 16.25 Ft x 20.92 Ft | ||
| Main Level | Dining Room | 6.08 Ft x 14.08 Ft | ||
| Main Level | Kitchen | 9.42 Ft x 14.08 Ft | ||
| Main Level | Den | 8.83 Ft x 8.25 Ft | ||
| Main Level | Primary Bedroom | 12.42 Ft x 12.75 Ft | ||
| Main Level | Bedroom | 10.75 Ft x 14.42 Ft | ||
| Main Level | 4pc Bathroom | 5.83 Ft x 8.08 Ft | ||
| Main Level | 4pc Bathroom | 9.17 Ft x 8.42 Ft | ||
| Main Level | Laundry Room | 6.83 Ft x 5.50 Ft |
https://www.realtor.ca/real-estate/27868427/211-428-chaparral-ravine-view-se-calgary-chaparral
Contact Us
Contact us for more information


































