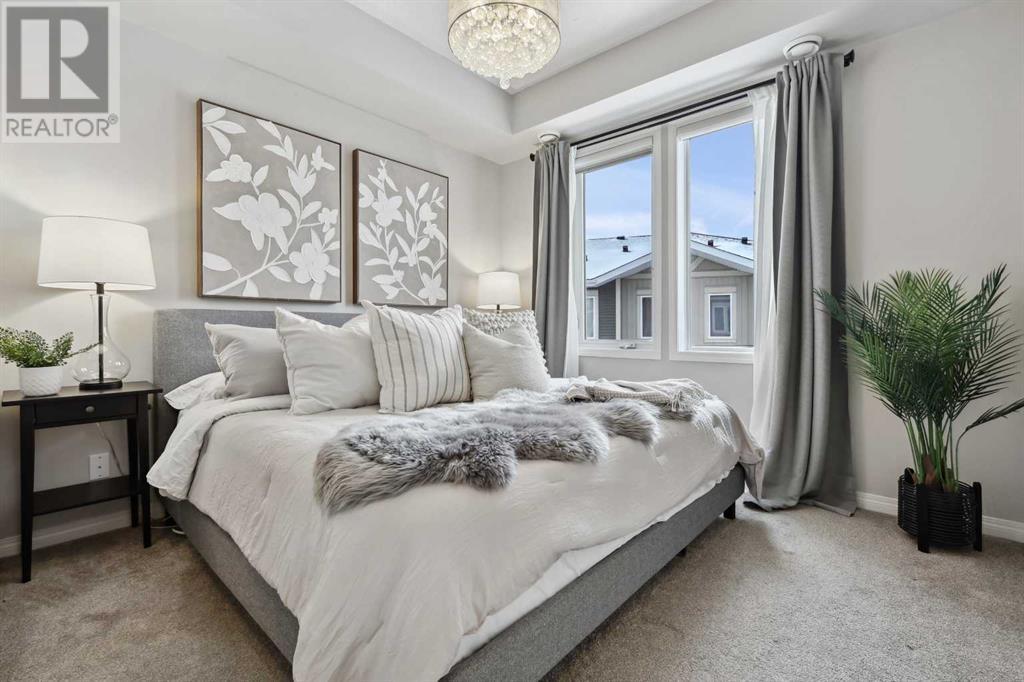211 Auburn Meadows Walk Se Calgary, Alberta T3M 2E7
$395,000Maintenance, Common Area Maintenance, Insurance, Parking, Waste Removal
$213.93 Monthly
Maintenance, Common Area Maintenance, Insurance, Parking, Waste Removal
$213.93 MonthlyWelcome to this stunning top-floor, corner-unit townhome in the award-winning, highly sought-after lake community of Auburn Bay! Flooded with natural light, this beautifully upgraded home offers an inviting open floor plan, built-in surround sound, central air conditioning, and stylish finishes throughout.Featuring two spacious bedrooms and a modern bathroom, this home is perfect for first-time buyers, downsizers, or savvy investors. The chef-inspired kitchen boasts an upgraded gas range and a brand-new dishwasher, making cooking and entertaining a breeze.Enjoy the peace and tranquility of this quiet unit while being just steps from local amenities, restaurants, shopping, and the lake! Whether you're sipping coffee on your private balcony or enjoying all that Auburn Bay has to offer, this home is the perfect place to start your next chapter.Don’t miss out— book a showing today! (id:51438)
Property Details
| MLS® Number | A2206281 |
| Property Type | Single Family |
| Neigbourhood | Auburn Bay |
| Community Name | Auburn Bay |
| Amenities Near By | Park, Playground, Schools, Shopping |
| Community Features | Pets Allowed With Restrictions |
| Features | See Remarks, Other, Parking |
| Parking Space Total | 1 |
| Plan | 1511622 |
Building
| Bathroom Total | 1 |
| Bedrooms Above Ground | 2 |
| Bedrooms Total | 2 |
| Appliances | Washer, Refrigerator, Gas Stove(s), Dishwasher, Dryer, Microwave Range Hood Combo |
| Basement Type | None |
| Constructed Date | 2015 |
| Construction Material | Wood Frame |
| Construction Style Attachment | Attached |
| Cooling Type | Central Air Conditioning |
| Exterior Finish | Vinyl Siding |
| Flooring Type | Carpeted, Ceramic Tile, Vinyl Plank |
| Foundation Type | Poured Concrete |
| Heating Type | Forced Air |
| Stories Total | 1 |
| Size Interior | 835 Ft2 |
| Total Finished Area | 834.52 Sqft |
| Type | Row / Townhouse |
Parking
| Attached Garage | 1 |
Land
| Acreage | No |
| Fence Type | Not Fenced |
| Land Amenities | Park, Playground, Schools, Shopping |
| Size Total Text | Unknown |
| Zoning Description | Dc |
Rooms
| Level | Type | Length | Width | Dimensions |
|---|---|---|---|---|
| Main Level | Living Room | 10.42 Ft x 10.00 Ft | ||
| Main Level | Kitchen | 10.58 Ft x 10.42 Ft | ||
| Main Level | Dining Room | 9.25 Ft x 7.08 Ft | ||
| Main Level | Primary Bedroom | 9.92 Ft x 10.42 Ft | ||
| Main Level | Other | 6.67 Ft x 4.75 Ft | ||
| Main Level | Bedroom | 10.25 Ft x 8.42 Ft | ||
| Main Level | 4pc Bathroom | 7.33 Ft x 4.83 Ft | ||
| Main Level | Furnace | 2.33 Ft x 1.92 Ft | ||
| Main Level | Other | 12.42 Ft x 6.25 Ft |
https://www.realtor.ca/real-estate/28116570/211-auburn-meadows-walk-se-calgary-auburn-bay
Contact Us
Contact us for more information




























