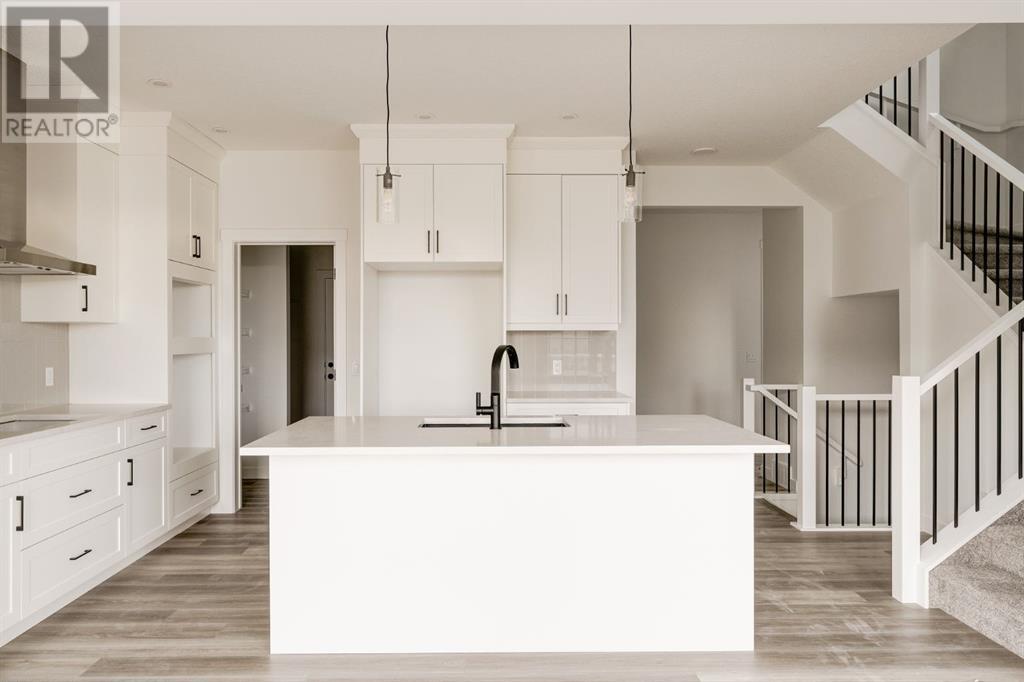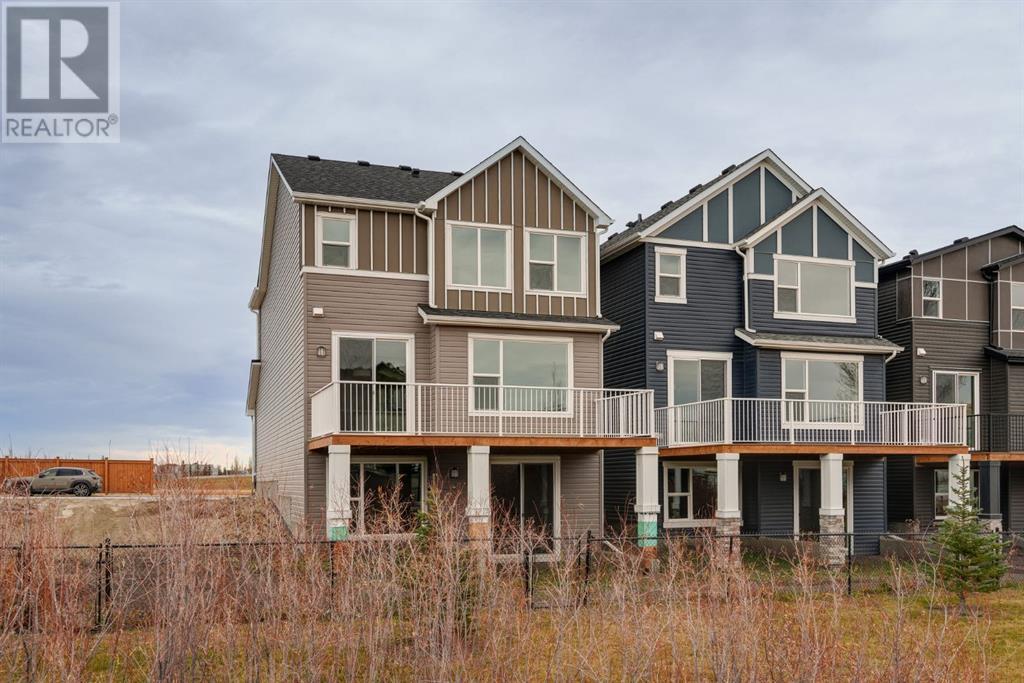3 Bedroom
3 Bathroom
1887 sqft
Fireplace
None
Forced Air
$749,975
This stunning, brand-new home built by award-winning Brookfield Residential is move-in ready with a possession before the holidays! The ‘Rundle 24’ features 2 living areas, 3 bedrooms, 2.5 bathrooms and a walk-out basement. The lot is ideally positioned, backing onto a green space with mature trees, offering added privacy - something rarely found in suburban communities. The chef-inspired kitchen is equipped with a gas cooktop, built-in oven and microwave, and a chimney range hood. It also features a spacious walkthrough pantry, conveniently accessed from the mudroom leading to the double attached garage, improving everyday functionality. Open to both the living and dining areas, the kitchen creates a seamless flow perfect for entertaining. A wall of windows spans across the back of the home, flooding the main floor with natural light and providing views of the green space. The cozy electric fireplace in the living area adds a warm touch, perfect for winter evenings. A rear deck spans the entire width of the home and creates the perfect space to relax or entertaining in the summer. A 2-pc powder room completes the main level. Upstairs, a central bonus room separates the primary suite from the secondary bedrooms, providing both privacy and space. The large primary bedroom features a luxurious 5-piece ensuite with dual sinks, a soaker tub, a walk-in shower, and direct access to the laundry room through the walk-in closet. Two additional generously sized bedrooms, a full bathroom, and a large linen closet complete the upper level. The walk-out basement is ready for your personal touch, with direct access to the backyard and its own private entrance—offering great potential for future development. This home comes with builder and Alberta New Home Warranty, giving you peace of mind with your purchase. Fully completed and move-in ready, this home is perfect for celebrating the holidays this year! (id:51438)
Property Details
|
MLS® Number
|
A2177985 |
|
Property Type
|
Single Family |
|
Community Name
|
Silverado |
|
AmenitiesNearBy
|
Playground, Schools, Shopping |
|
Features
|
Pvc Window, No Animal Home, No Smoking Home |
|
ParkingSpaceTotal
|
4 |
Building
|
BathroomTotal
|
3 |
|
BedroomsAboveGround
|
3 |
|
BedroomsTotal
|
3 |
|
Age
|
New Building |
|
Appliances
|
Washer, Refrigerator, Cooktop - Gas, Dishwasher, Oven, Dryer, Microwave, Hood Fan |
|
BasementDevelopment
|
Unfinished |
|
BasementFeatures
|
Separate Entrance, Walk Out |
|
BasementType
|
Full (unfinished) |
|
ConstructionMaterial
|
Wood Frame |
|
ConstructionStyleAttachment
|
Detached |
|
CoolingType
|
None |
|
FireplacePresent
|
Yes |
|
FireplaceTotal
|
1 |
|
FlooringType
|
Carpeted, Tile, Vinyl |
|
FoundationType
|
Poured Concrete |
|
HalfBathTotal
|
1 |
|
HeatingType
|
Forced Air |
|
StoriesTotal
|
2 |
|
SizeInterior
|
1887 Sqft |
|
TotalFinishedArea
|
1887 Sqft |
|
Type
|
House |
Parking
Land
|
Acreage
|
No |
|
FenceType
|
Partially Fenced |
|
LandAmenities
|
Playground, Schools, Shopping |
|
SizeDepth
|
28.19 M |
|
SizeFrontage
|
8.97 M |
|
SizeIrregular
|
254.77 |
|
SizeTotal
|
254.77 M2|0-4,050 Sqft |
|
SizeTotalText
|
254.77 M2|0-4,050 Sqft |
|
ZoningDescription
|
R-g |
Rooms
| Level |
Type |
Length |
Width |
Dimensions |
|
Main Level |
Kitchen |
|
|
10.25 Ft x 16.25 Ft |
|
Main Level |
Living Room |
|
|
13.00 Ft x 13.25 Ft |
|
Main Level |
Dining Room |
|
|
9.92 Ft x 11.25 Ft |
|
Main Level |
2pc Bathroom |
|
|
Measurements not available |
|
Upper Level |
Bonus Room |
|
|
15.58 Ft x 11.00 Ft |
|
Upper Level |
Primary Bedroom |
|
|
12.67 Ft x 12.58 Ft |
|
Upper Level |
5pc Bathroom |
|
|
.00 Ft |
|
Upper Level |
Bedroom |
|
|
9.00 Ft x 13.42 Ft |
|
Upper Level |
Bedroom |
|
|
9.17 Ft x 12.00 Ft |
|
Upper Level |
4pc Bathroom |
|
|
Measurements not available |
|
Upper Level |
Laundry Room |
|
|
Measurements not available |
https://www.realtor.ca/real-estate/27634149/211-silver-spruce-grove-sw-calgary-silverado


































