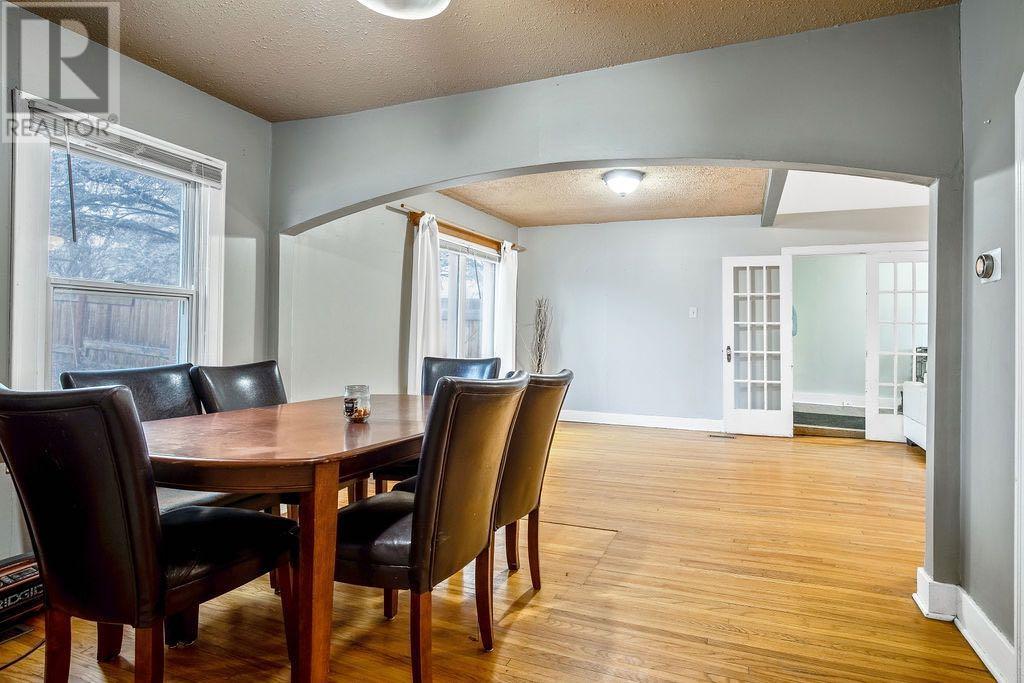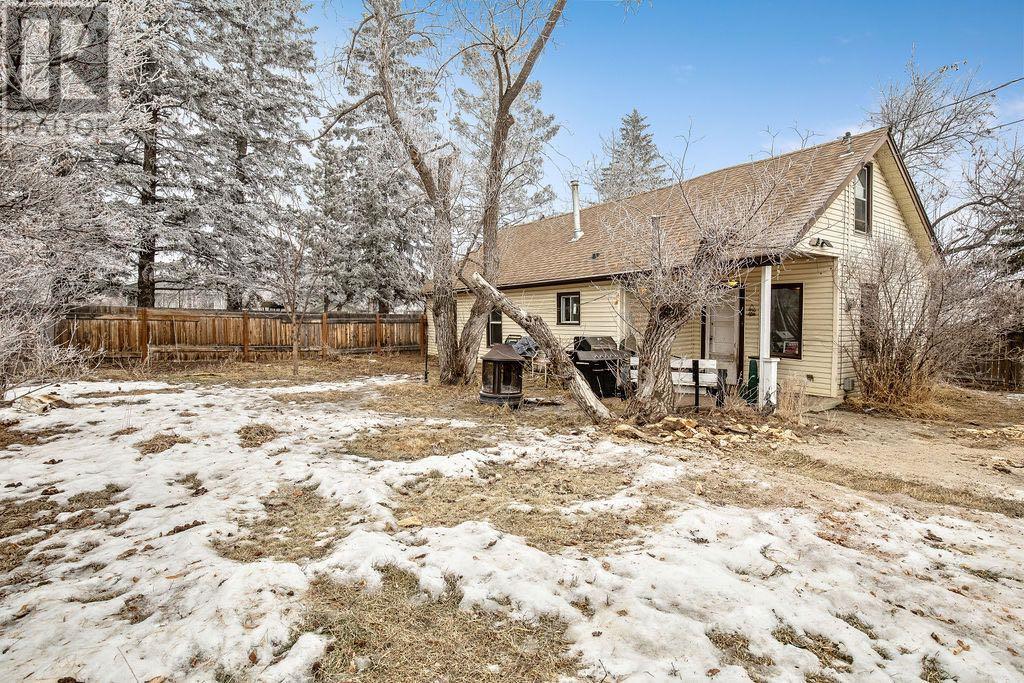1 Bedroom
1 Bathroom
980 sqft
None
Central Heating
$299,900
Huge 10000+ Sq foot R2 lot with quick access to the spectacular Kananskis Country. This comfortable one and a half storey has the primary bedroom, living room with dining room, kitchen, 4 Piece Bathroom and large mud room back entry on Main Floor. Upstairs the attic has been developed out but is not included in the square footage as it fails to meet minimum height. Furnace has been updated. An oversized single garage complements the beautifully treed fully fenced immense lot! Diamond Valley is a vibrant community, enjoy the local restaurants, breweries, shops, Dr. Landers outdoor pool and a labyrinth of pathways. A 15 min drive has you in the wilderness or the city! Let your imagination run wild with the possibilities, and call your favourite realtor today! (id:51438)
Property Details
|
MLS® Number
|
A2191817 |
|
Property Type
|
Single Family |
|
AmenitiesNearBy
|
Park, Shopping |
|
Features
|
Level |
|
ParkingSpaceTotal
|
4 |
|
Plan
|
5662ga |
Building
|
BathroomTotal
|
1 |
|
BedroomsAboveGround
|
1 |
|
BedroomsTotal
|
1 |
|
Appliances
|
Refrigerator, Dishwasher, Stove, Washer & Dryer |
|
BasementDevelopment
|
Unfinished |
|
BasementType
|
Partial (unfinished) |
|
ConstructedDate
|
1930 |
|
ConstructionMaterial
|
Wood Frame |
|
ConstructionStyleAttachment
|
Detached |
|
CoolingType
|
None |
|
ExteriorFinish
|
Vinyl Siding |
|
FlooringType
|
Hardwood, Linoleum |
|
FoundationType
|
See Remarks |
|
HeatingFuel
|
Natural Gas |
|
HeatingType
|
Central Heating |
|
StoriesTotal
|
2 |
|
SizeInterior
|
980 Sqft |
|
TotalFinishedArea
|
980 Sqft |
|
Type
|
House |
Parking
Land
|
Acreage
|
No |
|
FenceType
|
Fence |
|
LandAmenities
|
Park, Shopping |
|
SizeDepth
|
38.1 M |
|
SizeFrontage
|
24.38 M |
|
SizeIrregular
|
0.23 |
|
SizeTotal
|
0.23 Ac|7,251 - 10,889 Sqft |
|
SizeTotalText
|
0.23 Ac|7,251 - 10,889 Sqft |
|
ZoningDescription
|
R2 |
Rooms
| Level |
Type |
Length |
Width |
Dimensions |
|
Main Level |
Other |
|
|
6.67 Ft x 13.33 Ft |
|
Main Level |
Living Room |
|
|
11.42 Ft x 23.33 Ft |
|
Main Level |
Dining Room |
|
|
7.67 Ft x 11.58 Ft |
|
Main Level |
Kitchen |
|
|
9.42 Ft x 11.42 Ft |
|
Main Level |
Primary Bedroom |
|
|
11.42 Ft x 12.08 Ft |
|
Main Level |
Other |
|
|
6.17 Ft x 10.25 Ft |
|
Main Level |
4pc Bathroom |
|
|
5.00 Ft x 6.83 Ft |
https://www.realtor.ca/real-estate/27874350/211-sunset-boulevard-diamond-valley


































