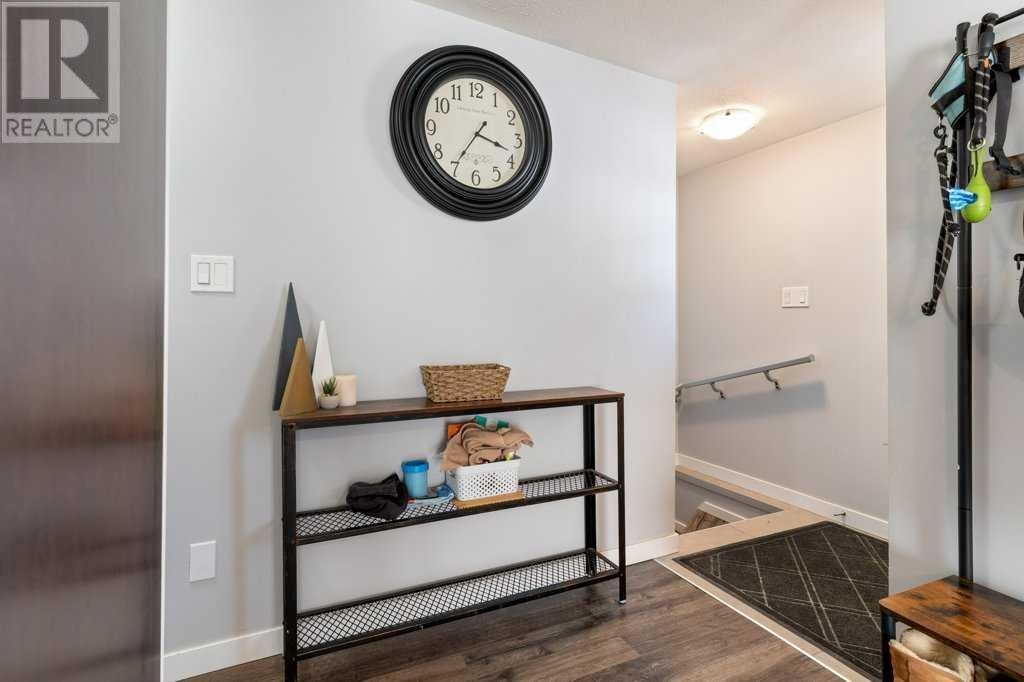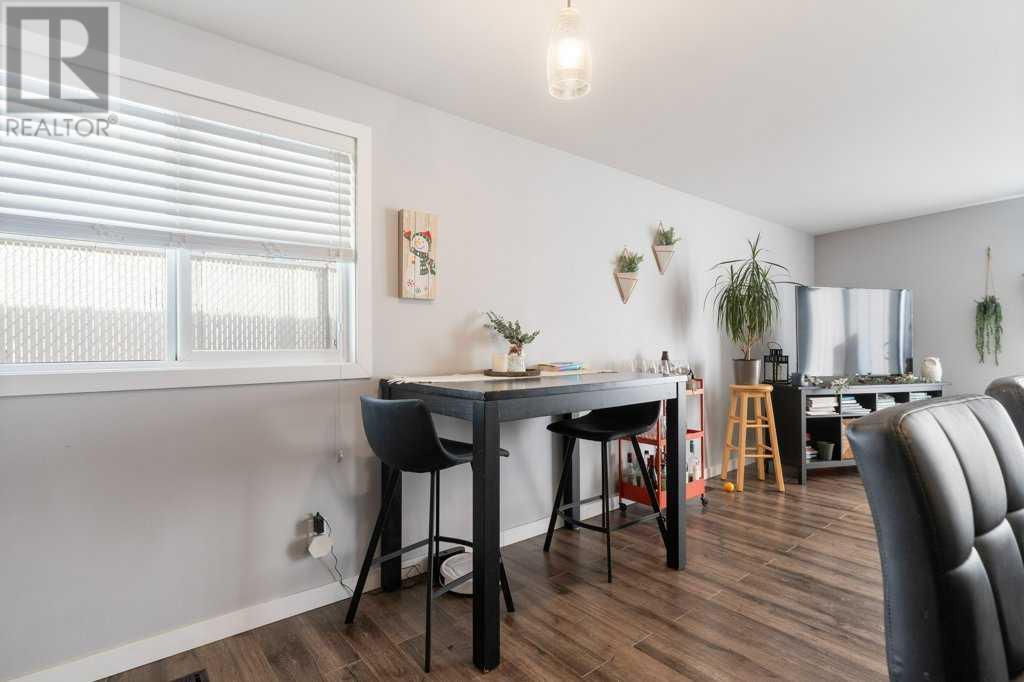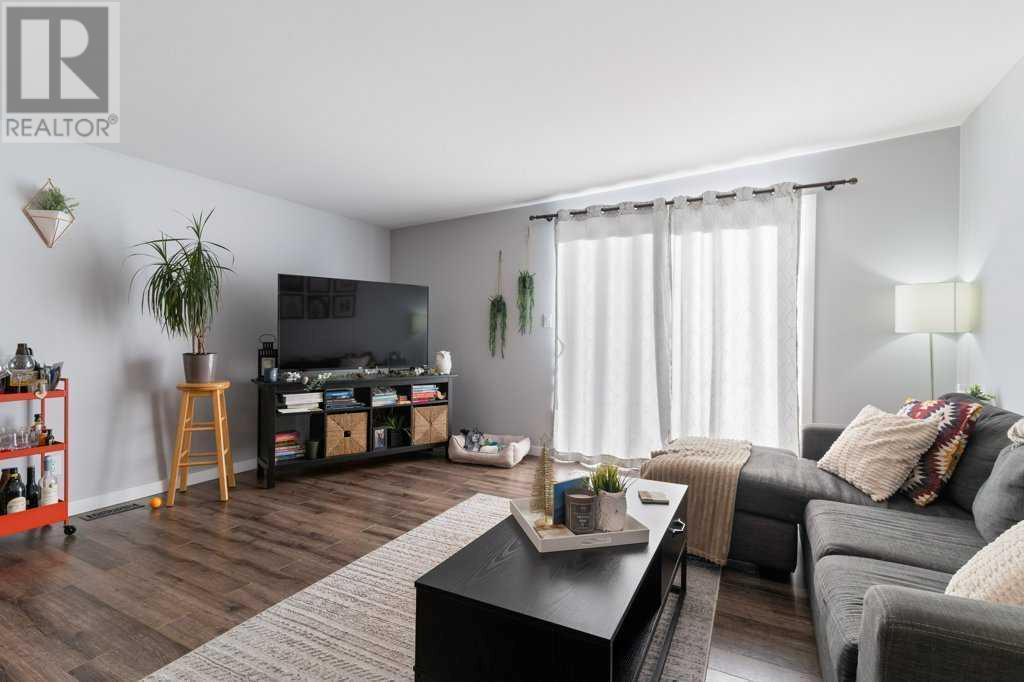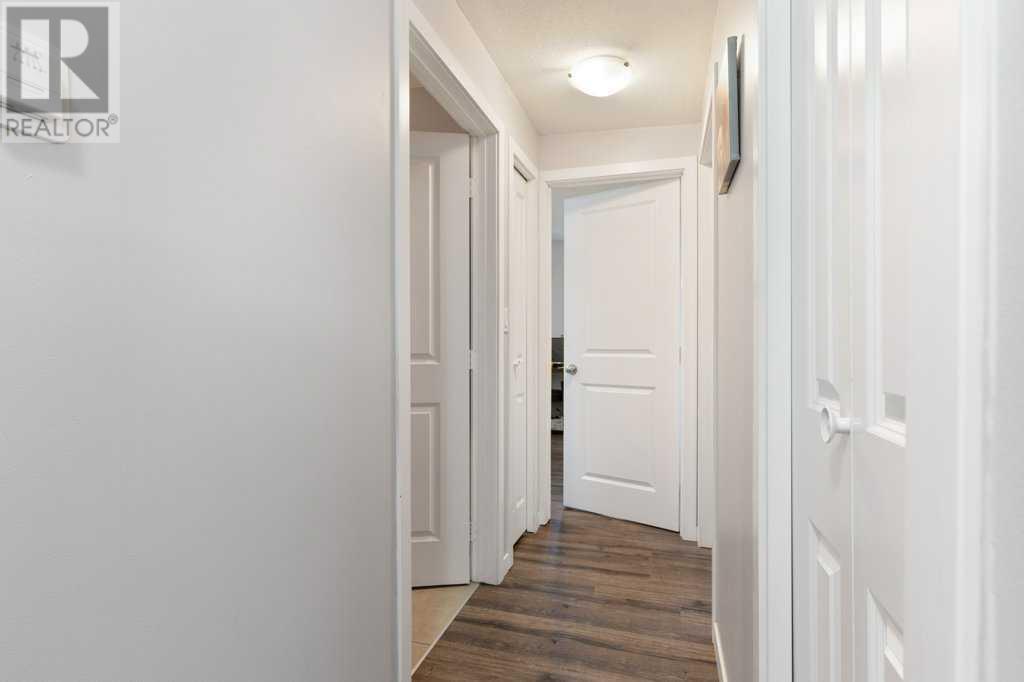6 Bedroom
4 Bathroom
1755.71 sqft
Bungalow
None
Forced Air
$1,090,000
This is a fantastic opportunity to own a full side-by-side duplex in the desirable inner-city community of Richmond Park/Knobhill, just minutes from downtown Calgary. Perfect for investors or those looking to live in one unit and rent out the other, this well-maintained property offers excellent rental income potential and long-term value. One side of the duplex has been renovated, enhancing its appeal and increasing its rental value, while the other side is dated, providing the option for future upgrades or continued steady rental income. Both units feature a spacious open floor plan, including a bright living room, dining area, and charming kitchen. Each side offers two bedrooms and a four-piece bathroom on the main floor. The developed basements add even more functional living space, featuring a family room, additional bedroom, bathroom, and storage. A key highlight of this property is the walk-out basements with separate entrances, adding convenience and potential for additional rental income. Situated on a 50' x 110' R-CG lot, this property also presents an excellent future development opportunity in a highly sought-after location. Whether you are looking for a strong investment property or a home with income-generating potential, this duplex is an opportunity you won’t want to miss. (id:51438)
Property Details
|
MLS® Number
|
A2191680 |
|
Property Type
|
Multi-family |
|
Neigbourhood
|
Richmond |
|
Community Name
|
Richmond |
|
Features
|
See Remarks, Other, Back Lane |
|
ParkingSpaceTotal
|
5 |
|
Plan
|
8997gc |
Building
|
BathroomTotal
|
4 |
|
BedroomsAboveGround
|
4 |
|
BedroomsBelowGround
|
2 |
|
BedroomsTotal
|
6 |
|
Appliances
|
Washer, Refrigerator, Dishwasher, Stove, Dryer, Microwave Range Hood Combo, See Remarks |
|
ArchitecturalStyle
|
Bungalow |
|
BasementDevelopment
|
Partially Finished |
|
BasementType
|
Full (partially Finished) |
|
ConstructedDate
|
1969 |
|
ConstructionMaterial
|
Wood Frame |
|
ConstructionStyleAttachment
|
Attached |
|
CoolingType
|
None |
|
FlooringType
|
Carpeted, Laminate, Linoleum |
|
FoundationType
|
Poured Concrete |
|
HeatingFuel
|
Natural Gas |
|
HeatingType
|
Forced Air |
|
StoriesTotal
|
1 |
|
SizeInterior
|
1755.71 Sqft |
|
TotalFinishedArea
|
1755.71 Sqft |
Parking
Land
|
Acreage
|
No |
|
FenceType
|
Not Fenced |
|
SizeDepth
|
33.55 M |
|
SizeFrontage
|
15.25 M |
|
SizeIrregular
|
512.00 |
|
SizeTotal
|
512 M2|4,051 - 7,250 Sqft |
|
SizeTotalText
|
512 M2|4,051 - 7,250 Sqft |
|
ZoningDescription
|
R-cg |
Rooms
| Level |
Type |
Length |
Width |
Dimensions |
|
Basement |
Bedroom |
|
|
8.75 Ft x 14.42 Ft |
|
Basement |
Family Room |
|
|
14.67 Ft x 9.58 Ft |
|
Basement |
Bonus Room |
|
|
10.50 Ft x 9.08 Ft |
|
Basement |
Storage |
|
|
4.75 Ft x 6.58 Ft |
|
Basement |
4pc Bathroom |
|
|
5.58 Ft x 9.08 Ft |
|
Basement |
Family Room |
|
|
9.58 Ft x 19.75 Ft |
|
Basement |
Bedroom |
|
|
8.58 Ft x 16.25 Ft |
|
Basement |
3pc Bathroom |
|
|
5.00 Ft x 8.17 Ft |
|
Main Level |
Living Room |
|
|
15.33 Ft x 13.25 Ft |
|
Main Level |
Kitchen |
|
|
5.75 Ft x 9.83 Ft |
|
Main Level |
Dining Room |
|
|
9.17 Ft x 9.92 Ft |
|
Main Level |
Primary Bedroom |
|
|
9.92 Ft x 15.33 Ft |
|
Main Level |
Bedroom |
|
|
9.08 Ft x 10.75 Ft |
|
Main Level |
4pc Bathroom |
|
|
5.75 Ft x 10.08 Ft |
|
Main Level |
Living Room |
|
|
15.33 Ft x 13.00 Ft |
|
Main Level |
Kitchen |
|
|
9.75 Ft x 10.75 Ft |
|
Main Level |
Dining Room |
|
|
5.50 Ft x 11.08 Ft |
|
Main Level |
Primary Bedroom |
|
|
9.83 Ft x 15.33 Ft |
|
Main Level |
Bedroom |
|
|
9.08 Ft x 10.67 Ft |
|
Main Level |
4pc Bathroom |
|
|
5.75 Ft x 9.92 Ft |
https://www.realtor.ca/real-estate/27866373/2118-2120-23-avenue-sw-calgary-richmond








































