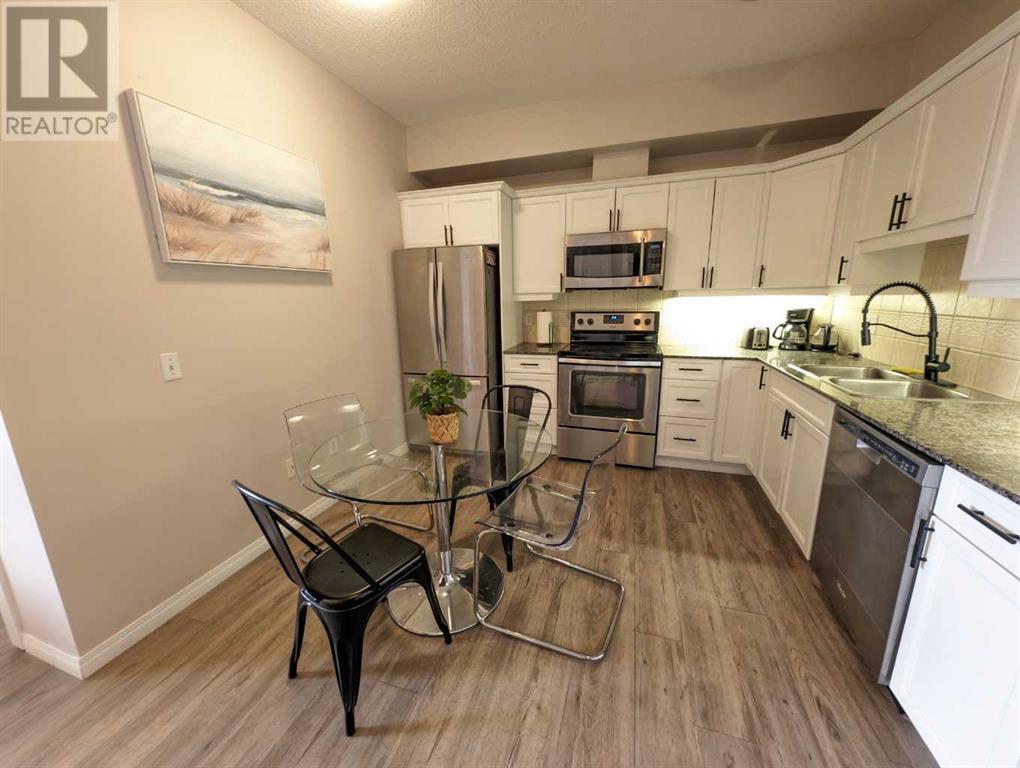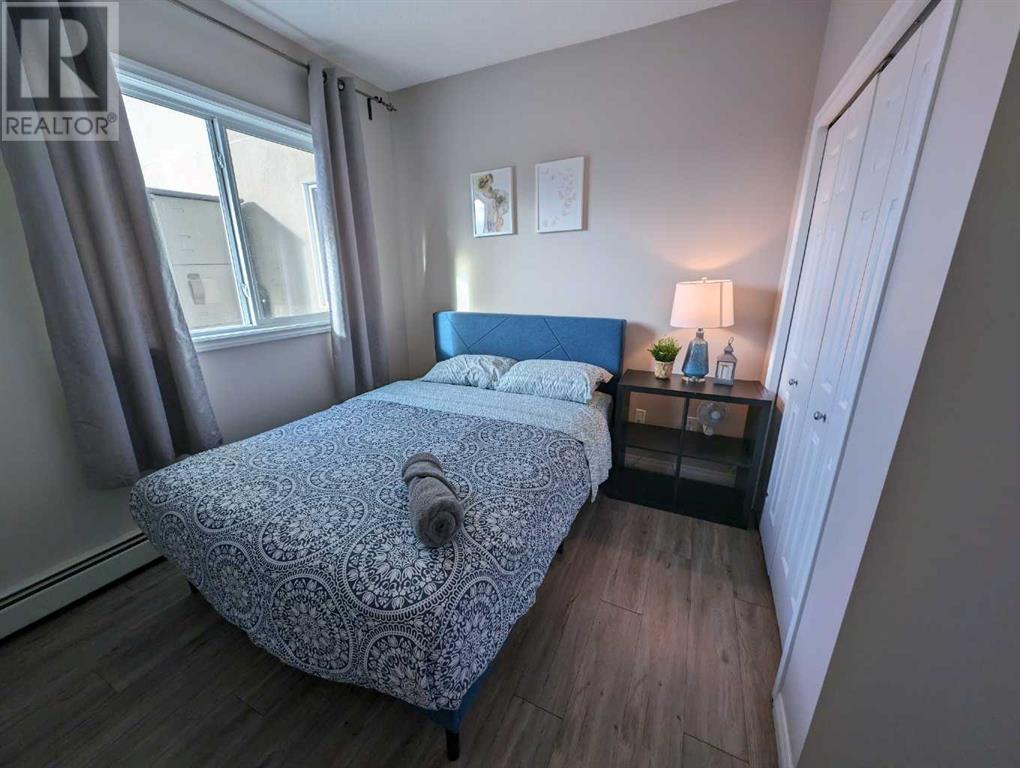212, 1507 Centre A Street Ne Calgary, Alberta T2E 2Z8
$339,500Maintenance, Heat, Ground Maintenance, Property Management, Reserve Fund Contributions, Water
$560.96 Monthly
Maintenance, Heat, Ground Maintenance, Property Management, Reserve Fund Contributions, Water
$560.96 MonthlyLuxury Inner-City Condo with GIGANTIC Patio and Downtown Views! This stunning 2-bedroom, 1-bathroom condo in the heart of Crescent Heights offers the perfect blend of urban convenience and modern comfort. The thoughtfully designed layout separates the two spacious bedrooms with a large living room, providing privacy and functionality—ideal for both homeowners and potential tenants. One titled parking space ensures convenience and security, while the condo’s location puts you within walking distance to downtown Calgary, offering access to shopping, dining, and entertainment. The unit boasts a GIGANTIC patio, perfect for hosting summer gatherings, BBQs, or simply enjoying breathtaking downtown views, a rare feature in the city. Inside, you'll find newer luxury vinyl flooring throughout, lending a sleek and durable surface that enhances the condo's modern feel. The kitchen is equipped with stainless steel appliances, making it a chef's delight, and seamlessly opens up to the living space, creating an inviting atmosphere for entertaining or relaxation. Crescent Heights, consistently ranked as one of Calgary's best neighborhoods, adds to the property’s appeal with its close proximity to parks, restaurants, and easy access to public transportation. This condo is perfect for those seeking a starter home, a prime investment opportunity, or simply the chance to enjoy the vibrancy of inner-city living with all the comforts of a modern, move-in-ready space. Don’t miss out on this incredible opportunity to make it your own! (id:51438)
Property Details
| MLS® Number | A2175153 |
| Property Type | Single Family |
| Community Name | Crescent Heights |
| AmenitiesNearBy | Park, Playground, Schools, Shopping |
| CommunityFeatures | Pets Allowed With Restrictions |
| Features | Elevator, Parking |
| ParkingSpaceTotal | 1 |
| Plan | 0210342 |
Building
| BathroomTotal | 2 |
| BedroomsAboveGround | 2 |
| BedroomsTotal | 2 |
| Amenities | Exercise Centre, Recreation Centre |
| Appliances | Refrigerator, Dishwasher, Stove, Microwave Range Hood Combo, Window Coverings, Washer/dryer Stack-up |
| ArchitecturalStyle | High Rise |
| ConstructedDate | 2002 |
| ConstructionMaterial | Poured Concrete |
| ConstructionStyleAttachment | Attached |
| CoolingType | None |
| ExteriorFinish | Concrete |
| FireplacePresent | Yes |
| FireplaceTotal | 1 |
| FlooringType | Vinyl Plank |
| FoundationType | Poured Concrete |
| HeatingType | Hot Water |
| StoriesTotal | 6 |
| SizeInterior | 745.8 Sqft |
| TotalFinishedArea | 745.8 Sqft |
| Type | Apartment |
Land
| Acreage | No |
| LandAmenities | Park, Playground, Schools, Shopping |
| SizeTotalText | Unknown |
| ZoningDescription | Dc |
Rooms
| Level | Type | Length | Width | Dimensions |
|---|---|---|---|---|
| Main Level | Bedroom | 9.50 Ft x 9.08 Ft | ||
| Main Level | Living Room | 11.08 Ft x 14.00 Ft | ||
| Main Level | Other | 10.75 Ft x 10.92 Ft | ||
| Main Level | Other | 4.08 Ft x 7.67 Ft | ||
| Main Level | Laundry Room | 2.83 Ft x 7.25 Ft | ||
| Main Level | 4pc Bathroom | 4.92 Ft x 8.17 Ft | ||
| Main Level | 4pc Bathroom | 4.92 Ft x 8.17 Ft | ||
| Main Level | Other | 6.83 Ft x 4.58 Ft | ||
| Main Level | Primary Bedroom | 10.83 Ft x 11.42 Ft | ||
| Main Level | Other | 32.00 Ft x 17.25 Ft |
https://www.realtor.ca/real-estate/27576432/212-1507-centre-a-street-ne-calgary-crescent-heights
Interested?
Contact us for more information






















