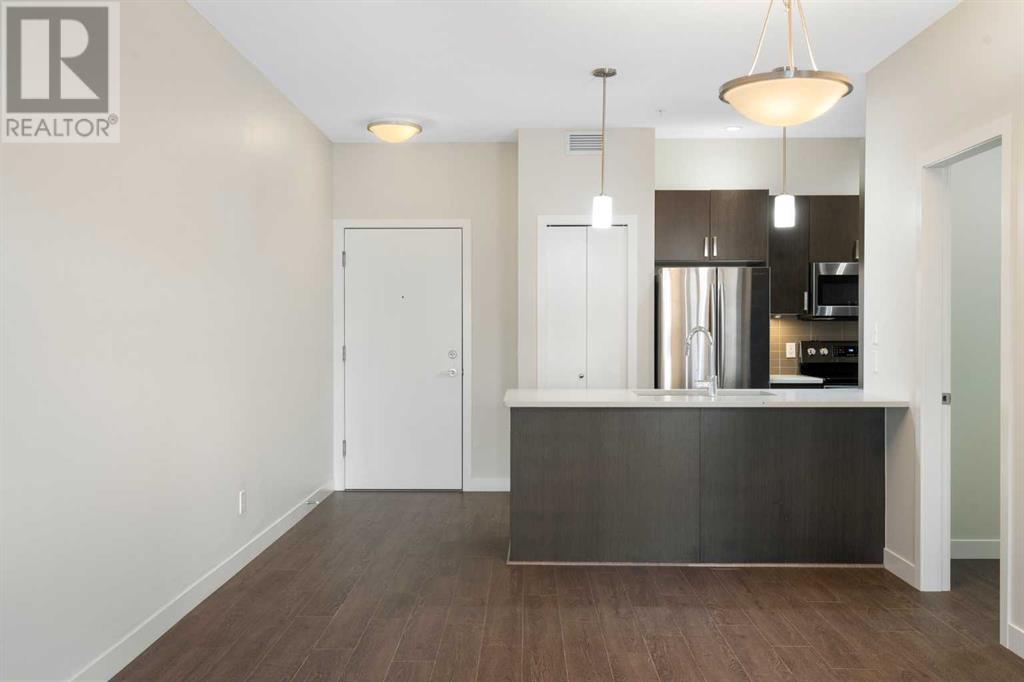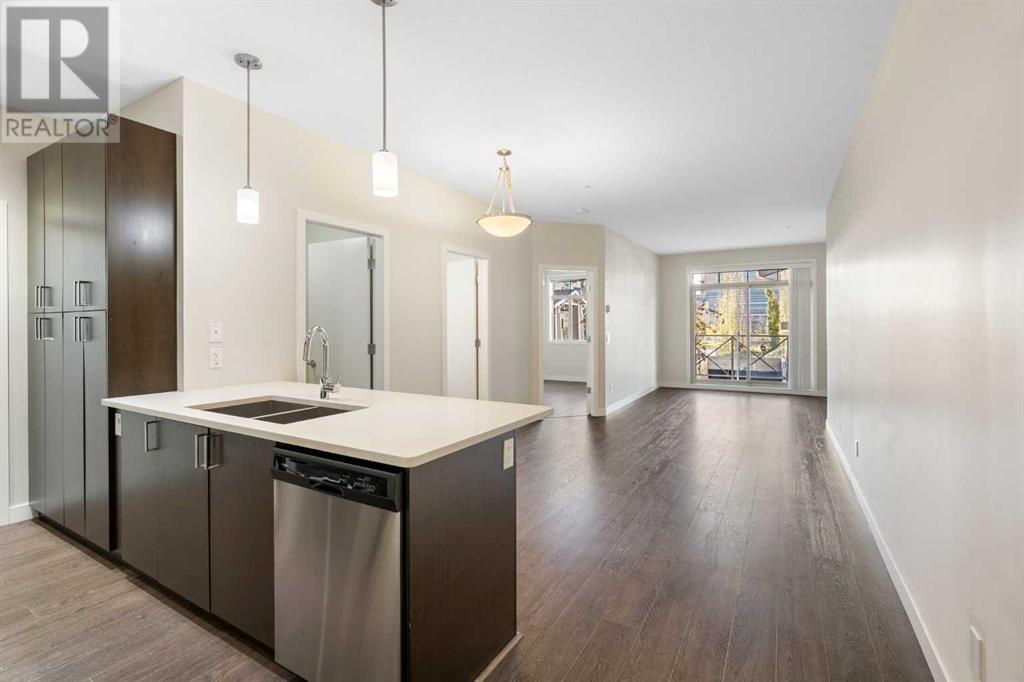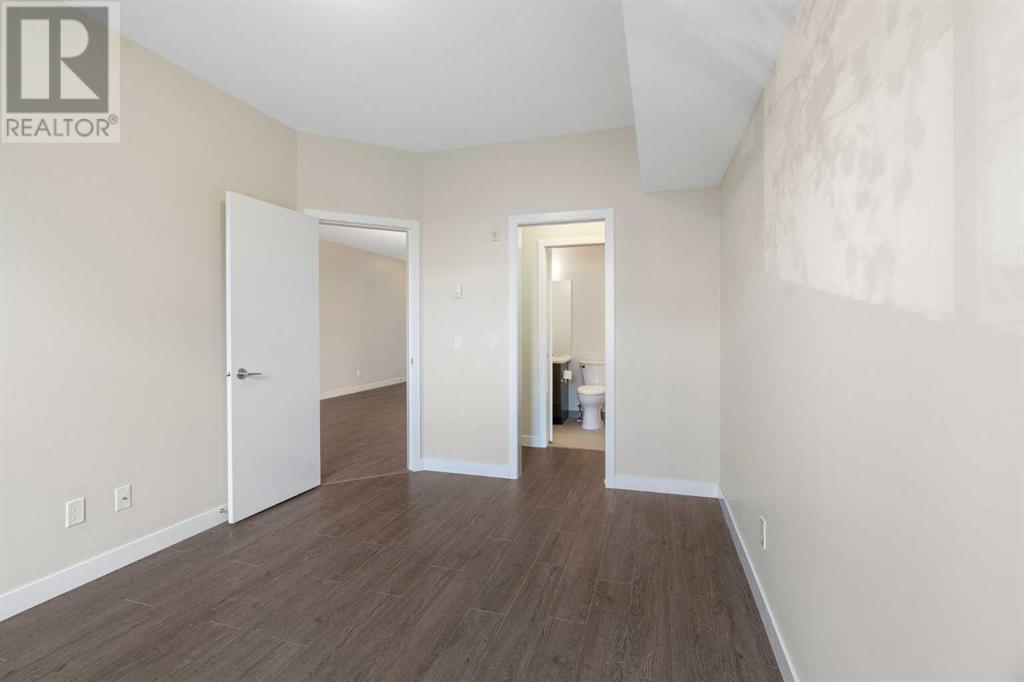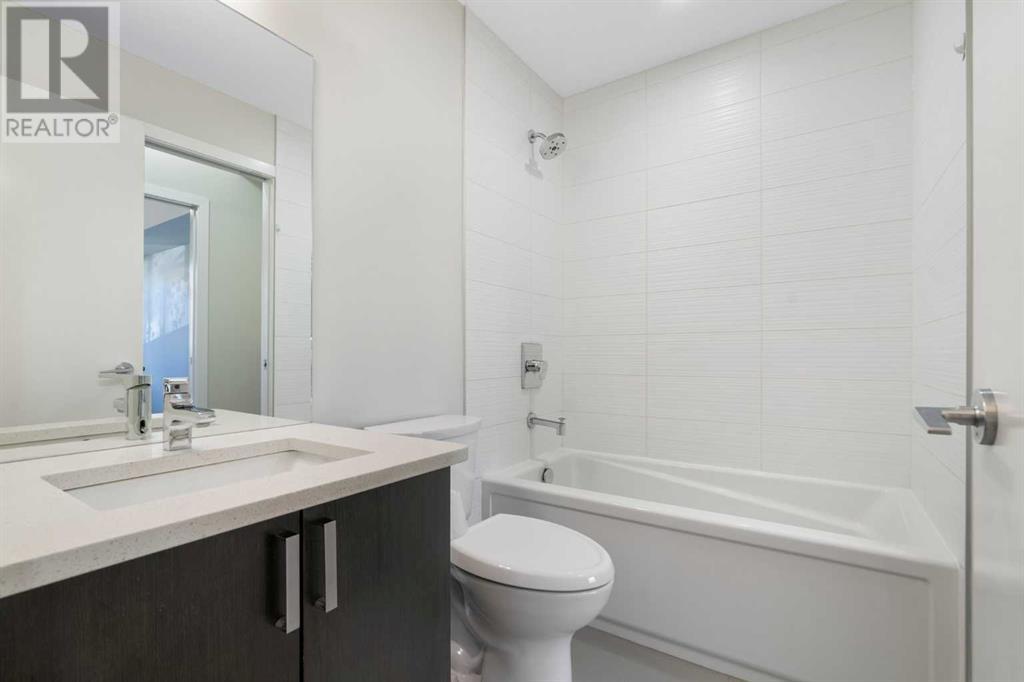212, 28 Auburn Bay Link Se Calgary, Alberta T3M 1Z7
$299,990Maintenance, Condominium Amenities, Caretaker, Common Area Maintenance, Heat, Insurance, Ground Maintenance, Parking, Property Management, Reserve Fund Contributions, Sewer, Water
$408.22 Monthly
Maintenance, Condominium Amenities, Caretaker, Common Area Maintenance, Heat, Insurance, Ground Maintenance, Parking, Property Management, Reserve Fund Contributions, Sewer, Water
$408.22 MonthlyWelcome to this bright and stylish 1-bedroom plus den condo in the heart of Auburn Bay! Flooded with natural light from south-facing windows, this unit boasts lovely views of the courtyard and South Health Campus. The modern open layout features 9' ceilings, laminate flooring, and a gourmet kitchen with stainless steel appliances, quartz countertops, an under-mounted sink, and a spacious island—ideal for entertaining. The living and dining areas flow seamlessly, creating a cozy atmosphere for relaxation. The master bedroom includes a walk-through closet and ensuite bathroom, while the den offers versatility as a home office or extra storage. Step outside to your south-facing patio, complete with a gas line for your BBQ, perfect for enjoying warm evenings. This condo also includes assigned underground parking, a storage locker, and access to a large bike room. Conveniently located near shopping, dining, and just steps from Auburn Bay Lake House, this is the perfect spot for easy living! (id:51438)
Property Details
| MLS® Number | A2172416 |
| Property Type | Single Family |
| Community Name | Auburn Bay |
| AmenitiesNearBy | Park, Playground, Recreation Nearby, Schools, Shopping, Water Nearby |
| CommunityFeatures | Lake Privileges, Fishing, Pets Allowed With Restrictions |
| Features | Other, No Smoking Home, Gas Bbq Hookup, Parking |
| ParkingSpaceTotal | 1 |
| Plan | 1511167 |
Building
| BathroomTotal | 1 |
| BedroomsAboveGround | 1 |
| BedroomsTotal | 1 |
| Appliances | Refrigerator, Dishwasher, Stove, Microwave Range Hood Combo, Window Coverings, Washer/dryer Stack-up |
| ArchitecturalStyle | Low Rise |
| ConstructedDate | 2015 |
| ConstructionMaterial | Wood Frame |
| ConstructionStyleAttachment | Attached |
| CoolingType | None |
| ExteriorFinish | Composite Siding |
| FireplacePresent | Yes |
| FireplaceTotal | 1 |
| FlooringType | Laminate, Tile |
| FoundationType | Poured Concrete |
| HeatingType | In Floor Heating |
| StoriesTotal | 4 |
| SizeInterior | 676.4 Sqft |
| TotalFinishedArea | 676.4 Sqft |
| Type | Apartment |
Parking
| Underground |
Land
| Acreage | No |
| LandAmenities | Park, Playground, Recreation Nearby, Schools, Shopping, Water Nearby |
| SizeTotalText | Unknown |
| ZoningDescription | M-2 |
Rooms
| Level | Type | Length | Width | Dimensions |
|---|---|---|---|---|
| Main Level | 4pc Bathroom | 7.33 Ft x 4.83 Ft | ||
| Main Level | Bedroom | 9.92 Ft x 13.67 Ft | ||
| Main Level | Dining Room | 11.08 Ft x 8.75 Ft | ||
| Main Level | Kitchen | 11.00 Ft x 8.92 Ft | ||
| Main Level | Living Room | 12.92 Ft x 17.17 Ft | ||
| Main Level | Office | 7.42 Ft x 4.92 Ft |
https://www.realtor.ca/real-estate/27533972/212-28-auburn-bay-link-se-calgary-auburn-bay
Interested?
Contact us for more information































