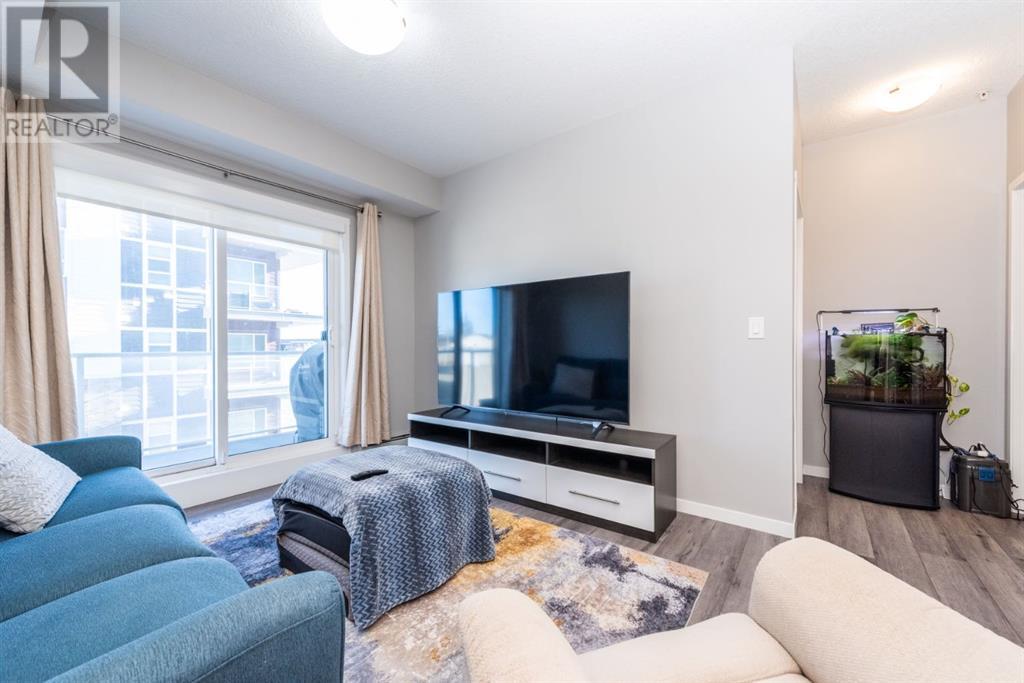212, 370 Harvest Hills Common Ne Calgary, Alberta T3K 2M8
$264,999Maintenance, Common Area Maintenance, Heat, Insurance, Parking, Property Management, Reserve Fund Contributions, Waste Removal, Water
$342.23 Monthly
Maintenance, Common Area Maintenance, Heat, Insurance, Parking, Property Management, Reserve Fund Contributions, Waste Removal, Water
$342.23 MonthlyWELCOME to "The Rise of Harvest Hills" This beautiful upgraded one bedroom condo is located on the second floor, with an open floor plan and 9 Ft ceilings, beautiful upgraded vinyl flooring and LOADED with other upgrades. You will LOVE the kitchen which has a massive quartz island, soft close cabinets, stainless steel double door fridge, full height backsplash, flush mount countertop stove. Enjoy the convenience of in-suite laundry, with a large storage room. A spacious balcony is a perfect place to enjoy the sun and summer bar-b-q. Close to all amenities, schools, shopping center, Vivo recreation center, public transportation, 10 minutes to Calgary International Airport and 20 minutes to Downtown Calgary. Call today for more information. (id:51438)
Property Details
| MLS® Number | A2189927 |
| Property Type | Single Family |
| Neigbourhood | Harvest Hills |
| Community Name | Harvest Hills |
| Amenities Near By | Park, Playground, Recreation Nearby, Schools, Shopping |
| Community Features | Pets Allowed |
| Features | Pvc Window, No Animal Home, No Smoking Home, Parking |
| Parking Space Total | 1 |
| Plan | 1812025 |
Building
| Bathroom Total | 1 |
| Bedrooms Above Ground | 1 |
| Bedrooms Total | 1 |
| Appliances | Washer, Refrigerator, Dishwasher, Stove, Dryer, Microwave Range Hood Combo |
| Architectural Style | Low Rise |
| Constructed Date | 2020 |
| Construction Material | Poured Concrete, Wood Frame |
| Construction Style Attachment | Attached |
| Cooling Type | None |
| Exterior Finish | Concrete, Vinyl Siding |
| Flooring Type | Ceramic Tile, Vinyl |
| Heating Type | Baseboard Heaters |
| Stories Total | 4 |
| Size Interior | 588 Ft2 |
| Total Finished Area | 587.6 Sqft |
| Type | Apartment |
Land
| Acreage | No |
| Land Amenities | Park, Playground, Recreation Nearby, Schools, Shopping |
| Size Total Text | Unknown |
| Zoning Description | M-1 |
Rooms
| Level | Type | Length | Width | Dimensions |
|---|---|---|---|---|
| Main Level | Living Room | 13.92 Ft x 10.58 Ft | ||
| Main Level | Kitchen | 14.33 Ft x 11.67 Ft | ||
| Main Level | Primary Bedroom | 12.42 Ft x 9.25 Ft | ||
| Main Level | Laundry Room | 8.00 Ft x 8.17 Ft | ||
| Main Level | 4pc Bathroom | .00 Ft x .00 Ft |
https://www.realtor.ca/real-estate/27837939/212-370-harvest-hills-common-ne-calgary-harvest-hills
Contact Us
Contact us for more information




































