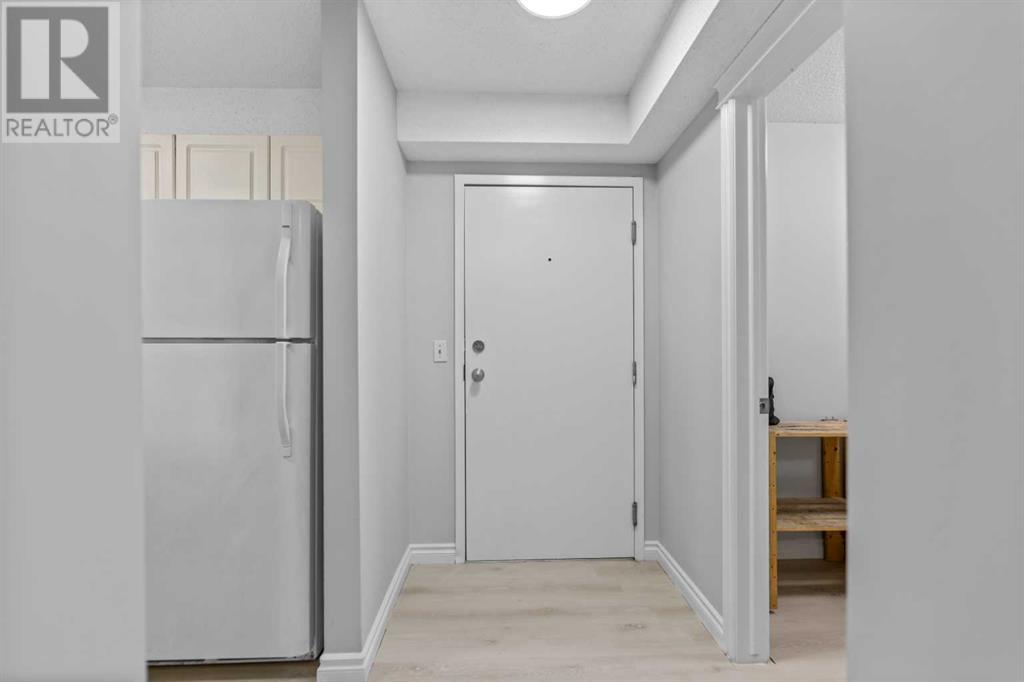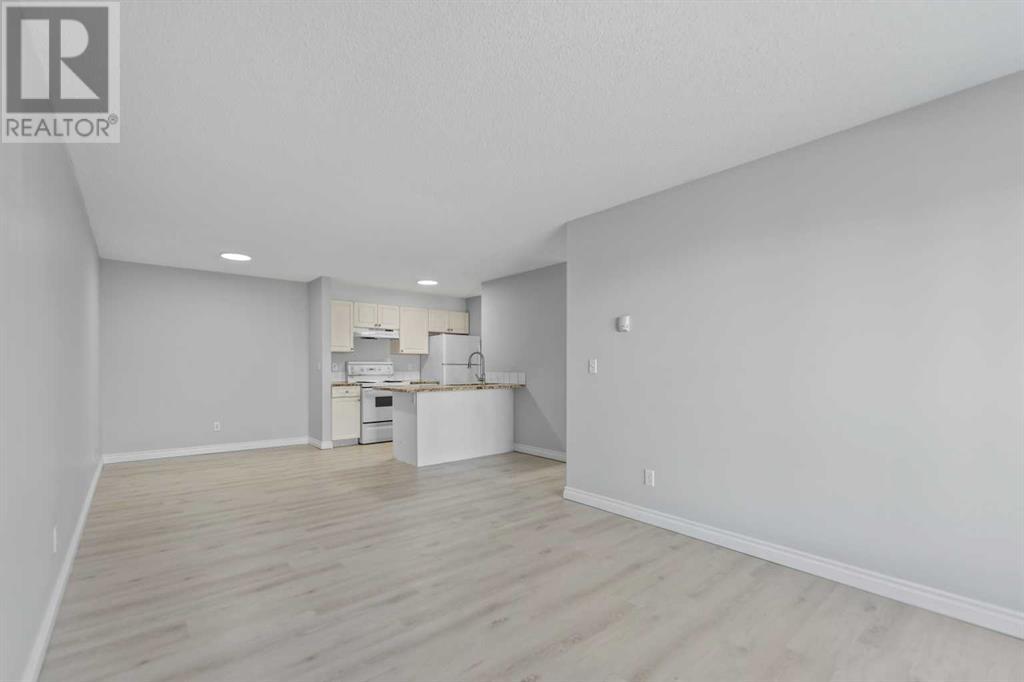212, 5555 Falsbridge Drive Ne Calgary, Alberta t3j 3e8
$248,000Maintenance, Common Area Maintenance, Electricity, Heat, Insurance, Property Management, Waste Removal, Water
$527.83 Monthly
Maintenance, Common Area Maintenance, Electricity, Heat, Insurance, Property Management, Waste Removal, Water
$527.83 Monthly*Back on market due to Financing* Bright and Lovely 2-bedroom 2nd floor unit nestled in this 3-storey building with an elevator, offering a perfect blend of comfort and convenience all on one level. Steps away from all amenities, schools and bus routes. The unit offers Bright Sunny Living room and Dining room with a well planned Kitchen, 2 well sized Bedrooms , a very bright and spacious with west facing balcony to enjoy the evening sun. In suite laundry and storage are a BONUS ! Book your showing now to feel this immaculate unit.. Excellent complex, close to everything. (id:51438)
Property Details
| MLS® Number | A2164863 |
| Property Type | Single Family |
| Neigbourhood | Falconridge |
| Community Name | Falconridge |
| Amenities Near By | Park, Playground, Schools, Shopping |
| Community Features | Pets Not Allowed |
| Features | No Animal Home, No Smoking Home, Parking |
| Parking Space Total | 1 |
| Plan | 0310284 |
Building
| Bathroom Total | 1 |
| Bedrooms Above Ground | 2 |
| Bedrooms Total | 2 |
| Appliances | Refrigerator, Range - Electric, Dishwasher, Microwave, Washer/dryer Stack-up |
| Architectural Style | Low Rise |
| Constructed Date | 2003 |
| Construction Material | Wood Frame |
| Construction Style Attachment | Attached |
| Cooling Type | See Remarks |
| Exterior Finish | Vinyl Siding |
| Flooring Type | Vinyl Plank |
| Heating Type | Baseboard Heaters |
| Stories Total | 3 |
| Size Interior | 765 Ft2 |
| Total Finished Area | 765 Sqft |
| Type | Apartment |
Land
| Acreage | No |
| Land Amenities | Park, Playground, Schools, Shopping |
| Size Total Text | Unknown |
| Zoning Description | M-c1 D100 |
Rooms
| Level | Type | Length | Width | Dimensions |
|---|---|---|---|---|
| Main Level | Dining Room | 11.09 Ft x 7.58 Ft | ||
| Main Level | Living Room | 13.83 Ft x 10.50 Ft | ||
| Main Level | Kitchen | 11.08 Ft x 8.50 Ft | ||
| Main Level | Laundry Room | 7.58 Ft x 5.42 Ft | ||
| Main Level | Primary Bedroom | 10.83 Ft x 9.83 Ft | ||
| Main Level | Bedroom | 12.25 Ft x 8.08 Ft | ||
| Main Level | 4pc Bathroom | 8.75 Ft x 5.00 Ft | ||
| Main Level | Other | 8.83 Ft x 5.00 Ft |
https://www.realtor.ca/real-estate/27469913/212-5555-falsbridge-drive-ne-calgary-falconridge
Contact Us
Contact us for more information


































