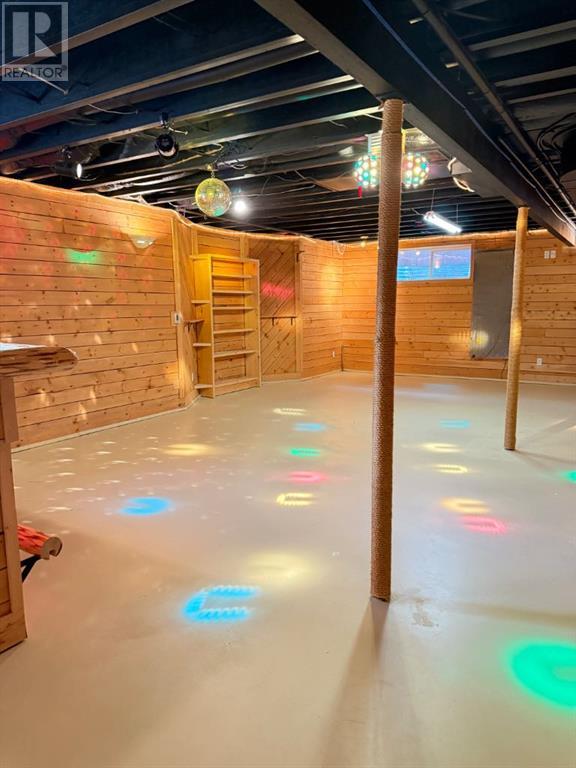212 Cambridge Crescent Strathmore, Alberta T1P 1N4
3 Bedroom
3 Bathroom
1,135 ft2
Bungalow
None
Forced Air
$519,999
Check out this bungalow that features a large fenced in yard which leads to pathways (Green Space) located outside the rear gate. This home features three bedrooms, three bathrooms and a developed basement with a bar. A large spacious kitchen with a island, a large living room that even has access to a attached garage. Too many things to list.....book your appointment today! (id:51438)
Property Details
| MLS® Number | A2209589 |
| Property Type | Single Family |
| Community Name | Cambridge Glen |
| Amenities Near By | Schools, Shopping |
| Features | No Animal Home, No Smoking Home |
| Parking Space Total | 4 |
| Plan | 9912139 |
| Structure | Deck |
Building
| Bathroom Total | 3 |
| Bedrooms Above Ground | 3 |
| Bedrooms Total | 3 |
| Appliances | Refrigerator, Dishwasher, Stove, Hood Fan, Washer & Dryer |
| Architectural Style | Bungalow |
| Basement Development | Finished |
| Basement Type | Full (finished) |
| Constructed Date | 2000 |
| Construction Material | Wood Frame |
| Construction Style Attachment | Detached |
| Cooling Type | None |
| Exterior Finish | Stone, Vinyl Siding |
| Flooring Type | Carpeted, Laminate |
| Foundation Type | Poured Concrete |
| Heating Fuel | Natural Gas |
| Heating Type | Forced Air |
| Stories Total | 1 |
| Size Interior | 1,135 Ft2 |
| Total Finished Area | 1135.1 Sqft |
| Type | House |
Parking
| Attached Garage | 2 |
| Parking Pad |
Land
| Acreage | No |
| Fence Type | Fence |
| Land Amenities | Schools, Shopping |
| Size Frontage | 15 M |
| Size Irregular | 515.00 |
| Size Total | 515 Sqft|0-4,050 Sqft |
| Size Total Text | 515 Sqft|0-4,050 Sqft |
| Zoning Description | R1 |
Rooms
| Level | Type | Length | Width | Dimensions |
|---|---|---|---|---|
| Lower Level | 3pc Bathroom | 8.92 Ft x 8.00 Ft | ||
| Main Level | 4pc Bathroom | 8.92 Ft x 5.00 Ft | ||
| Main Level | 3pc Bathroom | 8.92 Ft x 5.25 Ft | ||
| Main Level | Bedroom | 9.67 Ft x 12.25 Ft | ||
| Main Level | Bedroom | 10.58 Ft x 12.42 Ft | ||
| Main Level | Primary Bedroom | 11.50 Ft x 13.83 Ft |
https://www.realtor.ca/real-estate/28161396/212-cambridge-crescent-strathmore-cambridge-glen
Contact Us
Contact us for more information



















