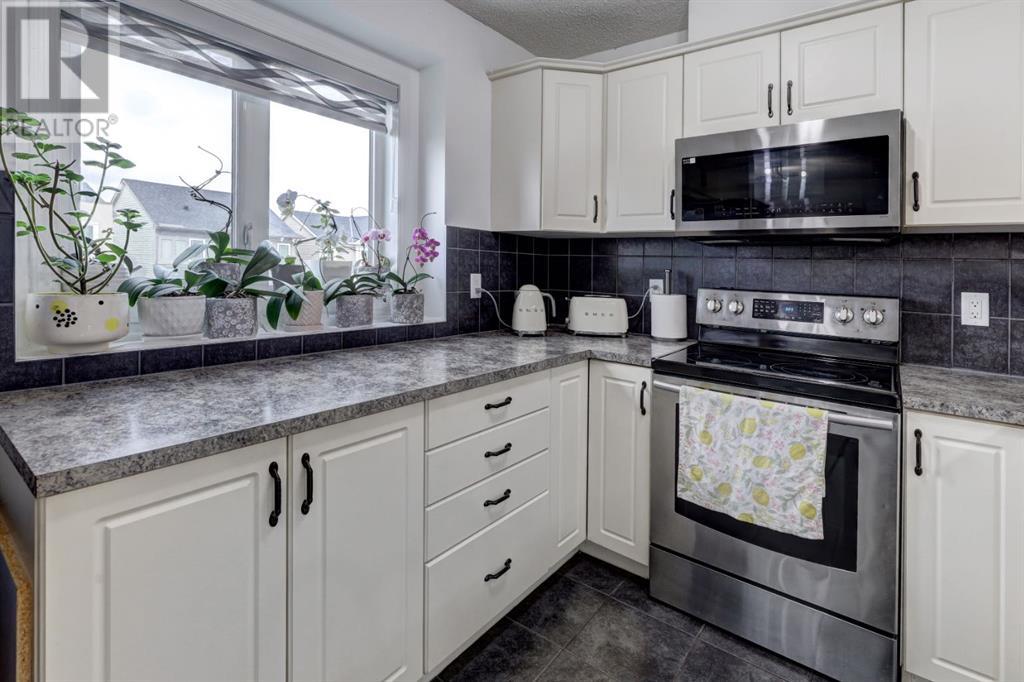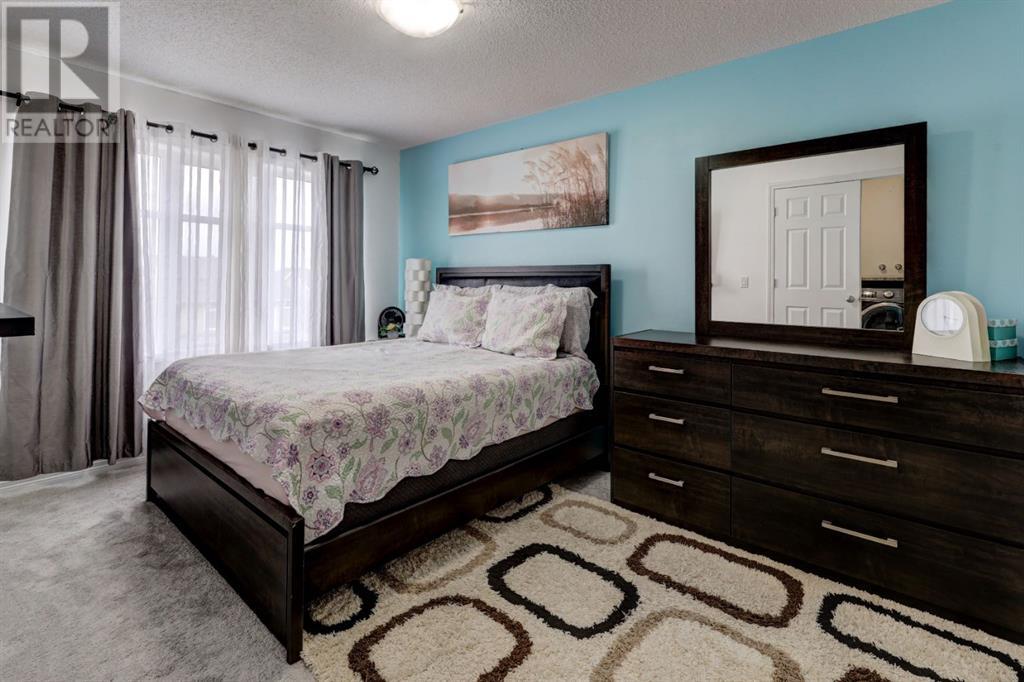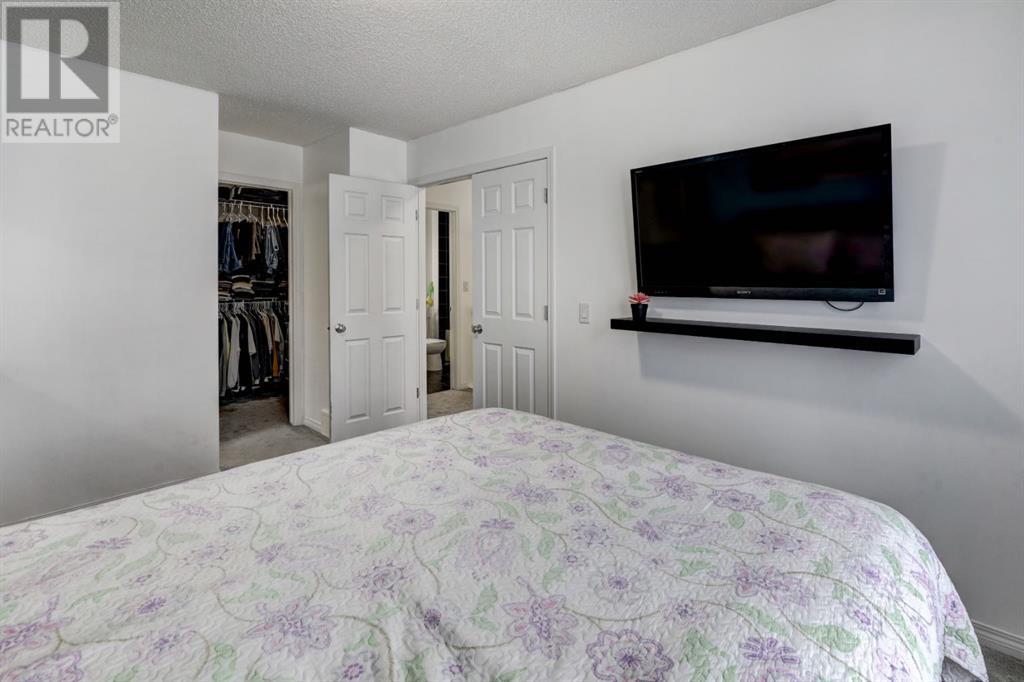212 Cityscape Common Ne Calgary, Alberta T3P 0P8
$399,900Maintenance, Common Area Maintenance, Insurance
$237 Monthly
Maintenance, Common Area Maintenance, Insurance
$237 MonthlyWelcome to this well-maintained townhouse in the desirable Cityscape community! This charming home features two spacious bedrooms and 2.5 bathrooms. The main level offers a welcoming foyer and a convenient storage room, with direct access to the single attached garage. On the second floor, you'll find an open-concept living room, dining room, 2pc bath and kitchen, with updated flooring (replaced in 2024) and freshly painted walls (in 2023). Enjoy summer BBQs on the private balcony, a perfect spot to unwind. The third level boasts a large primary bedroom complete with a 4-piece ensuite and a roomy closet. The secondary bedroom has access to a separate 4-piece bathroom, and the laundry is conveniently located on the same floor. This home is smoke-free and pet-free, ensuring a clean and quiet environment. Ideally located, it's close to shopping areas, schools, and parks, with easy access to Stoney and Deerfoot Trails. Plus, you're just minutes away from the airport and downtown Calgary, making this the perfect place to call home! Book your viewing with your trusted realtor now! (id:51438)
Property Details
| MLS® Number | A2210119 |
| Property Type | Single Family |
| Neigbourhood | Cityscape |
| Community Name | Cityscape |
| Amenities Near By | Playground, Schools, Shopping |
| Community Features | Pets Allowed With Restrictions |
| Features | Other, No Animal Home, No Smoking Home |
| Parking Space Total | 2 |
| Plan | 1511109 |
| Structure | Porch |
Building
| Bathroom Total | 3 |
| Bedrooms Above Ground | 2 |
| Bedrooms Total | 2 |
| Appliances | Washer, Refrigerator, Dishwasher, Stove, Dryer, Microwave Range Hood Combo |
| Basement Type | None |
| Constructed Date | 2015 |
| Construction Material | Poured Concrete, Wood Frame |
| Construction Style Attachment | Attached |
| Cooling Type | None |
| Exterior Finish | Concrete, Vinyl Siding |
| Flooring Type | Carpeted, Tile, Vinyl Plank |
| Foundation Type | Poured Concrete |
| Half Bath Total | 1 |
| Heating Type | Forced Air |
| Stories Total | 3 |
| Size Interior | 1,318 Ft2 |
| Total Finished Area | 1317.5 Sqft |
| Type | Row / Townhouse |
Parking
| Attached Garage | 1 |
Land
| Acreage | No |
| Fence Type | Not Fenced |
| Land Amenities | Playground, Schools, Shopping |
| Size Total Text | Unknown |
| Zoning Description | Dc |
Rooms
| Level | Type | Length | Width | Dimensions |
|---|---|---|---|---|
| Second Level | 2pc Bathroom | 4.42 Ft x 5.33 Ft | ||
| Second Level | Other | 9.92 Ft x 7.67 Ft | ||
| Second Level | Dining Room | 9.33 Ft x 12.92 Ft | ||
| Second Level | Kitchen | 10.92 Ft x 10.33 Ft | ||
| Second Level | Living Room | 16.58 Ft x 12.25 Ft | ||
| Third Level | 4pc Bathroom | 8.92 Ft x 5.33 Ft | ||
| Third Level | 4pc Bathroom | 5.00 Ft x 7.92 Ft | ||
| Third Level | Bedroom | 9.75 Ft x 10.00 Ft | ||
| Third Level | Laundry Room | 2.83 Ft x 5.33 Ft | ||
| Third Level | Primary Bedroom | 9.83 Ft x 16.25 Ft | ||
| Main Level | Foyer | 4.17 Ft x 4.17 Ft | ||
| Main Level | Furnace | 6.17 Ft x 12.58 Ft |
https://www.realtor.ca/real-estate/28143132/212-cityscape-common-ne-calgary-cityscape
Contact Us
Contact us for more information




































