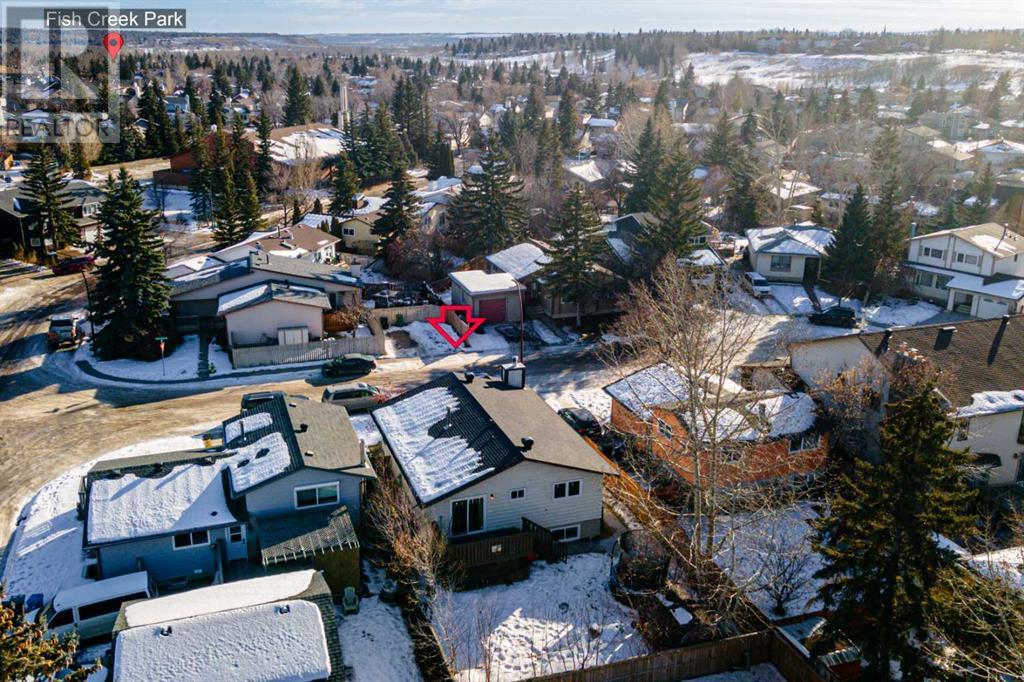5 Bedroom
3 Bathroom
1200.84 sqft
Bi-Level
Fireplace
None
Other, Forced Air
Lawn
$589,900
Charming Bi-level Home with Basement Legal Suite near Fish Creek Park – Live Up, Rent Down! Nature lovers, this is the chance to own a home steps away from Fish Creek Park while enjoying affordability and rental income potential! This well-maintained and newly updated 5-bedroom, 2.5-bath, 1,201 sq. ft. bi-level home is the perfect blend of comfort and convenience.Recent updates ensure modern comfort and peace of mind: New quality windows (2024), New roof (2023), New hot water tank (2023), New high-end patio door (2024), New luxury vinyl plank flooring (2023), New washers for both floors (2024). The main floor features three generously sized bedrooms, master bedroom has a private 2-piece ensuite and patio access. A cozy living room with a wood-burning fireplace and a full bathroom complete this level, offering ample space for family living. The legal basement suite boasts large above-ground windows, a full kitchen and bathroom, and two spacious bedrooms—an excellent opportunity for rental income or multi-generational living.Quick access to Deerfoot Trail, Macleod Trail, and the LRT station for an easy commute. Located just a short walk from the park, you can enjoy scenic trails, lush greenery, and even a romantic lunch at Fish Creek Park Bow Valley Ranche restaurant, sitting among trees and a historic creek side setting. Don’t miss out on this incredible opportunity! Call today to schedule a viewing! (id:51438)
Property Details
|
MLS® Number
|
A2190380 |
|
Property Type
|
Single Family |
|
Neigbourhood
|
Deer Ridge |
|
Community Name
|
Deer Ridge |
|
AmenitiesNearBy
|
Park |
|
Features
|
No Animal Home, No Smoking Home |
|
ParkingSpaceTotal
|
2 |
|
Plan
|
7910238 |
|
Structure
|
Deck |
Building
|
BathroomTotal
|
3 |
|
BedroomsAboveGround
|
3 |
|
BedroomsBelowGround
|
2 |
|
BedroomsTotal
|
5 |
|
Appliances
|
Refrigerator, Oven - Electric, Dishwasher, Stove, Microwave Range Hood Combo, Window Coverings, Washer & Dryer |
|
ArchitecturalStyle
|
Bi-level |
|
BasementDevelopment
|
Finished |
|
BasementFeatures
|
Suite |
|
BasementType
|
Full (finished) |
|
ConstructedDate
|
1981 |
|
ConstructionMaterial
|
Wood Frame |
|
ConstructionStyleAttachment
|
Detached |
|
CoolingType
|
None |
|
FireplacePresent
|
Yes |
|
FireplaceTotal
|
1 |
|
FlooringType
|
Ceramic Tile, Vinyl Plank |
|
FoundationType
|
Poured Concrete |
|
HalfBathTotal
|
1 |
|
HeatingType
|
Other, Forced Air |
|
SizeInterior
|
1200.84 Sqft |
|
TotalFinishedArea
|
1200.84 Sqft |
|
Type
|
House |
Parking
Land
|
Acreage
|
No |
|
FenceType
|
Fence |
|
LandAmenities
|
Park |
|
LandscapeFeatures
|
Lawn |
|
SizeDepth
|
30.51 M |
|
SizeFrontage
|
14.02 M |
|
SizeIrregular
|
427.00 |
|
SizeTotal
|
427 M2|4,051 - 7,250 Sqft |
|
SizeTotalText
|
427 M2|4,051 - 7,250 Sqft |
|
ZoningDescription
|
R-cg |
Rooms
| Level |
Type |
Length |
Width |
Dimensions |
|
Lower Level |
Bedroom |
|
|
13.75 Ft x 10.50 Ft |
|
Lower Level |
Bedroom |
|
|
8.42 Ft x 10.50 Ft |
|
Lower Level |
4pc Bathroom |
|
|
5.33 Ft x 6.83 Ft |
|
Lower Level |
Kitchen |
|
|
10.17 Ft x 6.58 Ft |
|
Lower Level |
Family Room |
|
|
11.08 Ft x 12.25 Ft |
|
Lower Level |
Laundry Room |
|
|
9.42 Ft x 11.33 Ft |
|
Lower Level |
Furnace |
|
|
9.83 Ft x 10.83 Ft |
|
Main Level |
Primary Bedroom |
|
|
11.42 Ft x 19.00 Ft |
|
Main Level |
2pc Bathroom |
|
|
5.00 Ft x 7.42 Ft |
|
Main Level |
Bedroom |
|
|
12.42 Ft x 10.75 Ft |
|
Main Level |
Bedroom |
|
|
8.92 Ft x 10.83 Ft |
|
Main Level |
4pc Bathroom |
|
|
4.92 Ft x 7.50 Ft |
|
Main Level |
Kitchen |
|
|
13.33 Ft x 12.25 Ft |
|
Main Level |
Living Room |
|
|
12.50 Ft x 15.42 Ft |
https://www.realtor.ca/real-estate/27852430/212-deer-ridge-way-se-calgary-deer-ridge



































