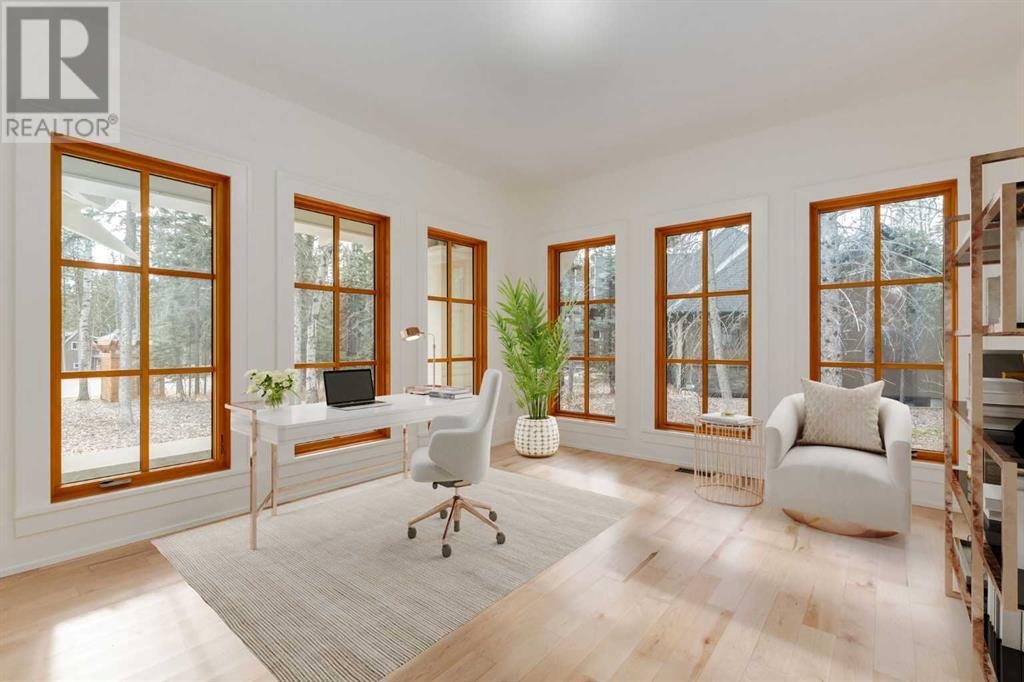6 Bedroom
7 Bathroom
10722 sqft
Fireplace
Central Air Conditioning
Forced Air, In Floor Heating
Acreage
$6,200,000
Proudly presenting this grand, three storey home featuring over 10,000 square feet of living space. The overall design and exterior details inspired by early twentieth century classic craftsman style. The property is located on a quiet cul-de-sac in the community of Hawk's Landing on the Priddis Greens Golf Course. Hawk's Landing is within 20 minutes of Bragg Creek, Kananaskis and 10 minutes to the city of Calgary. This home has been thoughtfully planned with wide hallways and door openings. The 1500 pound capacity elevator has push button operated sliding doors and stops on each of the four floors giving every family member access to all levels. The property is one of the largest in the area at 1.23 acres. The lot provides complete privacy to the rear and the East, backing on to a treed ridge with a small creek at the bottom. This home must be seen to be truly appreciated. (id:51438)
Property Details
|
MLS® Number
|
A2155065 |
|
Property Type
|
Single Family |
|
Community Name
|
Hawks Landing |
|
AmenitiesNearBy
|
Golf Course, Park |
|
CommunityFeatures
|
Golf Course Development |
|
Features
|
Treed, Elevator, Gas Bbq Hookup |
|
ParkingSpaceTotal
|
4 |
|
Plan
|
0715672 |
|
Structure
|
Deck |
Building
|
BathroomTotal
|
7 |
|
BedroomsAboveGround
|
6 |
|
BedroomsTotal
|
6 |
|
Age
|
New Building |
|
Appliances
|
Refrigerator, Dishwasher, Stove, Oven, Microwave, Garage Door Opener, Washer & Dryer |
|
BasementDevelopment
|
Finished |
|
BasementType
|
Full (finished) |
|
ConstructionMaterial
|
Wood Frame |
|
ConstructionStyleAttachment
|
Detached |
|
CoolingType
|
Central Air Conditioning |
|
ExteriorFinish
|
Stone |
|
FireplacePresent
|
Yes |
|
FireplaceTotal
|
2 |
|
FlooringType
|
Ceramic Tile, Hardwood |
|
FoundationType
|
Poured Concrete |
|
HalfBathTotal
|
1 |
|
HeatingFuel
|
Natural Gas |
|
HeatingType
|
Forced Air, In Floor Heating |
|
StoriesTotal
|
3 |
|
SizeInterior
|
10722 Sqft |
|
TotalFinishedArea
|
10722 Sqft |
|
Type
|
House |
|
UtilityWater
|
Municipal Water |
Parking
|
Garage
|
|
|
Heated Garage
|
|
|
Garage
|
|
|
Attached Garage
|
|
Land
|
Acreage
|
Yes |
|
FenceType
|
Not Fenced |
|
LandAmenities
|
Golf Course, Park |
|
Sewer
|
Municipal Sewage System |
|
SizeIrregular
|
1.23 |
|
SizeTotal
|
1.23 Ac|1 - 1.99 Acres |
|
SizeTotalText
|
1.23 Ac|1 - 1.99 Acres |
|
ZoningDescription
|
Rc1 |
Rooms
| Level |
Type |
Length |
Width |
Dimensions |
|
Second Level |
3pc Bathroom |
|
|
Measurements not available |
|
Second Level |
3pc Bathroom |
|
|
Measurements not available |
|
Second Level |
5pc Bathroom |
|
|
Measurements not available |
|
Second Level |
6pc Bathroom |
|
|
Measurements not available |
|
Third Level |
4pc Bathroom |
|
|
Measurements not available |
|
Main Level |
Great Room |
|
|
6.55 M x 6.10 M |
|
Main Level |
Breakfast |
|
|
4.11 M x 8.08 M |
|
Main Level |
Kitchen |
|
|
5.49 M x 5.18 M |
|
Main Level |
Kitchen |
|
|
4.57 M x 6.10 M |
|
Main Level |
Dining Room |
|
|
4.27 M x 6.10 M |
|
Main Level |
Other |
|
|
4.27 M x 6.10 M |
|
Main Level |
2pc Bathroom |
|
|
Measurements not available |
|
Main Level |
4pc Bathroom |
|
|
Measurements not available |
|
Upper Level |
Primary Bedroom |
|
|
6.40 M x 6.10 M |
|
Upper Level |
Bedroom |
|
|
4.27 M x 4.27 M |
|
Upper Level |
Bedroom |
|
|
4.27 M x 4.27 M |
|
Upper Level |
Laundry Room |
|
|
3.17 M x 5.00 M |
|
Upper Level |
Bedroom |
|
|
4.57 M x 3.66 M |
|
Upper Level |
Bedroom |
|
|
3.35 M x 5.18 M |
|
Upper Level |
Bonus Room |
|
|
9.14 M x 8.53 M |
|
Upper Level |
Bedroom |
|
|
6.15 M x 3.96 M |
|
Upper Level |
Loft |
|
|
4.57 M x 4.27 M |
|
Upper Level |
Kitchen |
|
|
5.28 M x 5.82 M |
|
Upper Level |
Laundry Room |
|
|
4.57 M x 2.26 M |
https://www.realtor.ca/real-estate/27253922/212-hawks-landing-rise-priddis-greens-hawks-landing
































