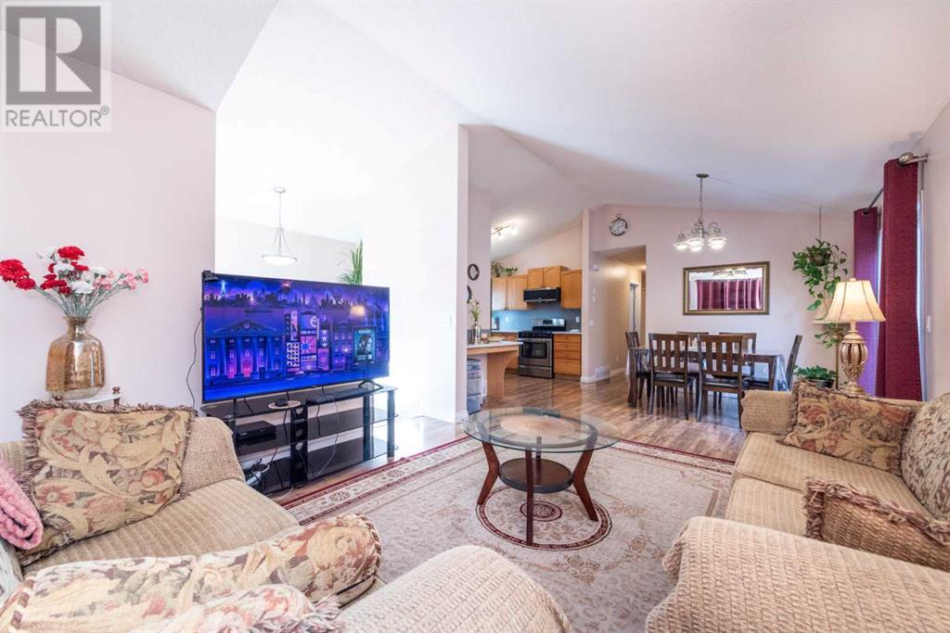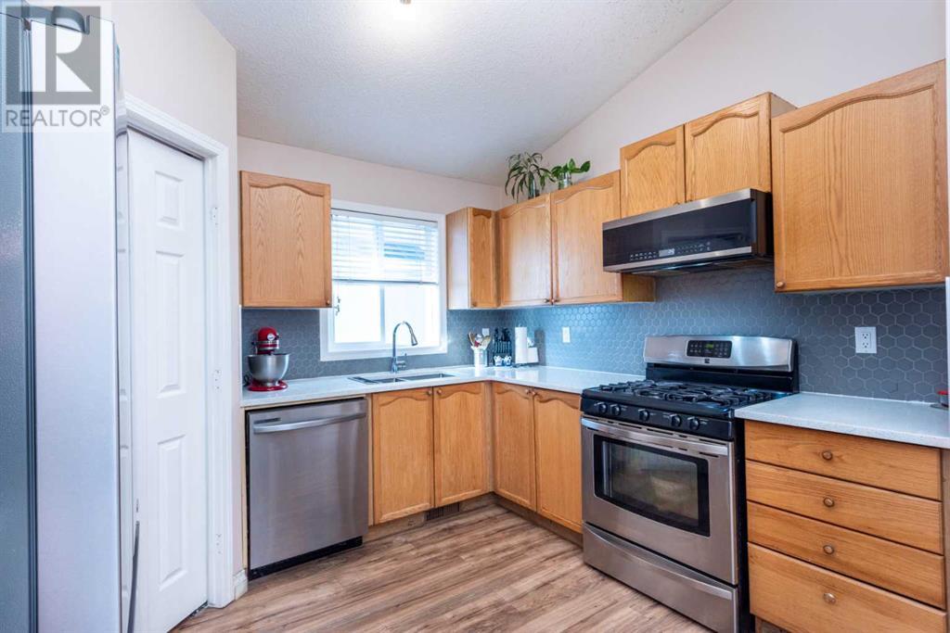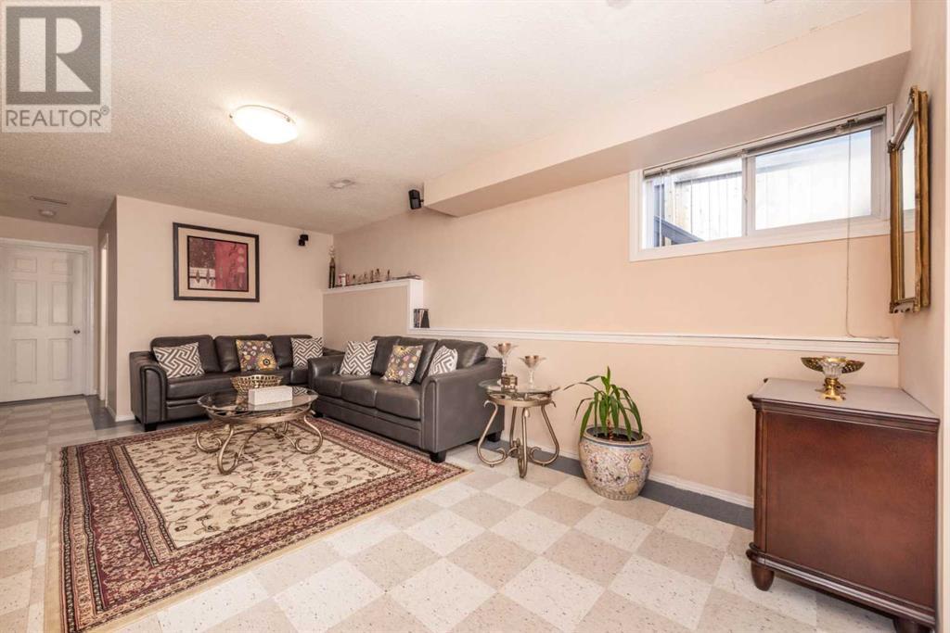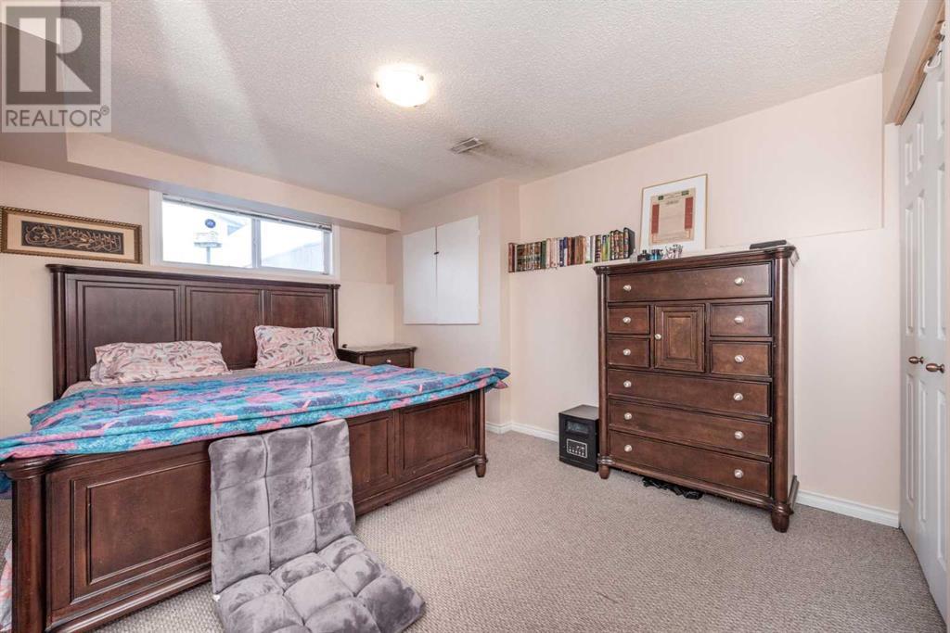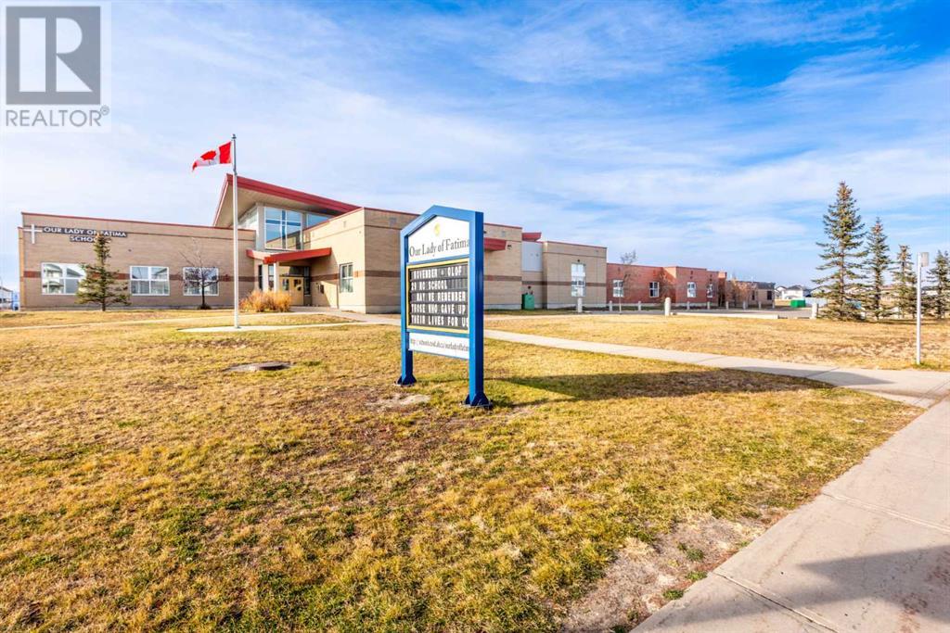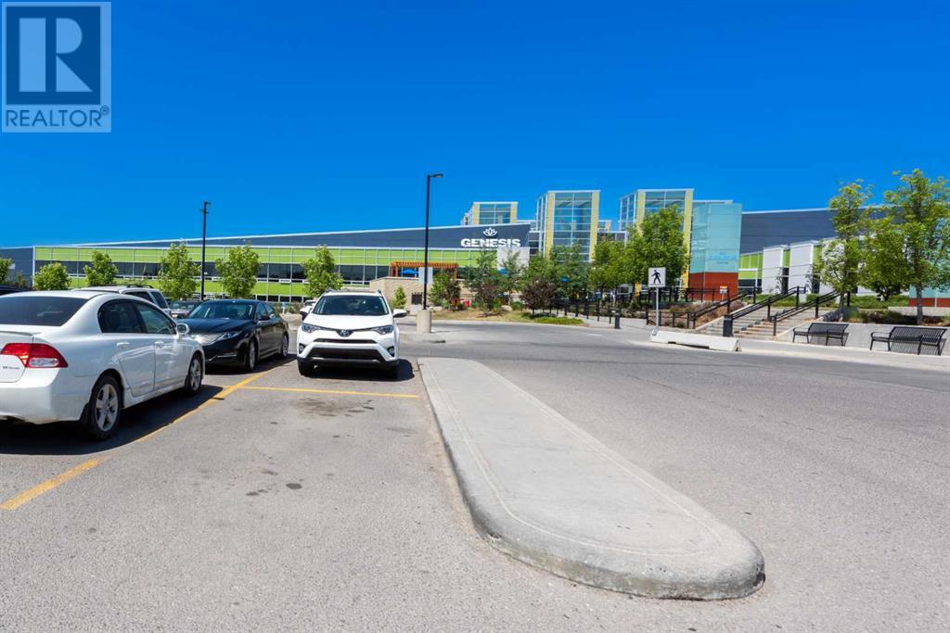212 Taradale Drive Ne Calgary, Alberta T3J 5G6
5 Bedroom
2 Bathroom
1,032 ft2
Bi-Level
None
Forced Air
$610,000
Fantastic Bi-Level Located in the Heart of Taradale. Main floor features 3 good sized bedrooms, spacious kitchen and Livingroom. Downstairs features a shared laundry area which provides privacy to both floors, 2 Large bedrooms and separate kitchen. Recently Fenced yard with a back lane and newer Double Detached Garage. Close to LRT, shops and schools. Bus stop is walking distance from the house. (id:51438)
Property Details
| MLS® Number | A2177802 |
| Property Type | Single Family |
| Neigbourhood | Taradale |
| Community Name | Taradale |
| Amenities Near By | Park, Playground, Schools, Shopping |
| Features | Pvc Window, No Animal Home, No Smoking Home |
| Parking Space Total | 2 |
| Plan | 0411443 |
| Structure | None |
Building
| Bathroom Total | 2 |
| Bedrooms Above Ground | 3 |
| Bedrooms Below Ground | 2 |
| Bedrooms Total | 5 |
| Appliances | Refrigerator, Cooktop - Electric, Range - Gas, Dishwasher, Dryer, Microwave Range Hood Combo |
| Architectural Style | Bi-level |
| Basement Development | Finished |
| Basement Type | Full (finished) |
| Constructed Date | 2005 |
| Construction Material | Wood Frame |
| Construction Style Attachment | Detached |
| Cooling Type | None |
| Exterior Finish | Vinyl Siding |
| Flooring Type | Carpeted, Laminate, Vinyl |
| Foundation Type | Poured Concrete |
| Heating Fuel | Natural Gas |
| Heating Type | Forced Air |
| Size Interior | 1,032 Ft2 |
| Total Finished Area | 1032.08 Sqft |
| Type | House |
Parking
| Detached Garage | 2 |
Land
| Acreage | No |
| Fence Type | Fence |
| Land Amenities | Park, Playground, Schools, Shopping |
| Size Depth | 35.01 M |
| Size Frontage | 9.19 M |
| Size Irregular | 322.00 |
| Size Total | 322 M2|0-4,050 Sqft |
| Size Total Text | 322 M2|0-4,050 Sqft |
| Zoning Description | R-1n |
Rooms
| Level | Type | Length | Width | Dimensions |
|---|---|---|---|---|
| Basement | 4pc Bathroom | 6.92 Ft x 5.08 Ft | ||
| Basement | Bedroom | 10.83 Ft x 14.75 Ft | ||
| Basement | Bedroom | 8.92 Ft x 14.75 Ft | ||
| Basement | Kitchen | 12.58 Ft x 11.67 Ft | ||
| Basement | Laundry Room | 11.83 Ft x 2.58 Ft | ||
| Basement | Recreational, Games Room | 12.08 Ft x 19.00 Ft | ||
| Basement | Furnace | 7.75 Ft x 7.25 Ft | ||
| Main Level | 3pc Bathroom | 8.00 Ft x 5.00 Ft | ||
| Main Level | Bedroom | 9.42 Ft x 8.50 Ft | ||
| Main Level | Bedroom | 9.08 Ft x 9.58 Ft | ||
| Main Level | Dining Room | 13.58 Ft x 12.08 Ft | ||
| Main Level | Kitchen | 9.67 Ft x 11.08 Ft | ||
| Main Level | Living Room | 13.17 Ft x 11.50 Ft | ||
| Main Level | Primary Bedroom | 11.83 Ft x 12.17 Ft |
https://www.realtor.ca/real-estate/27623816/212-taradale-drive-ne-calgary-taradale
Contact Us
Contact us for more information











