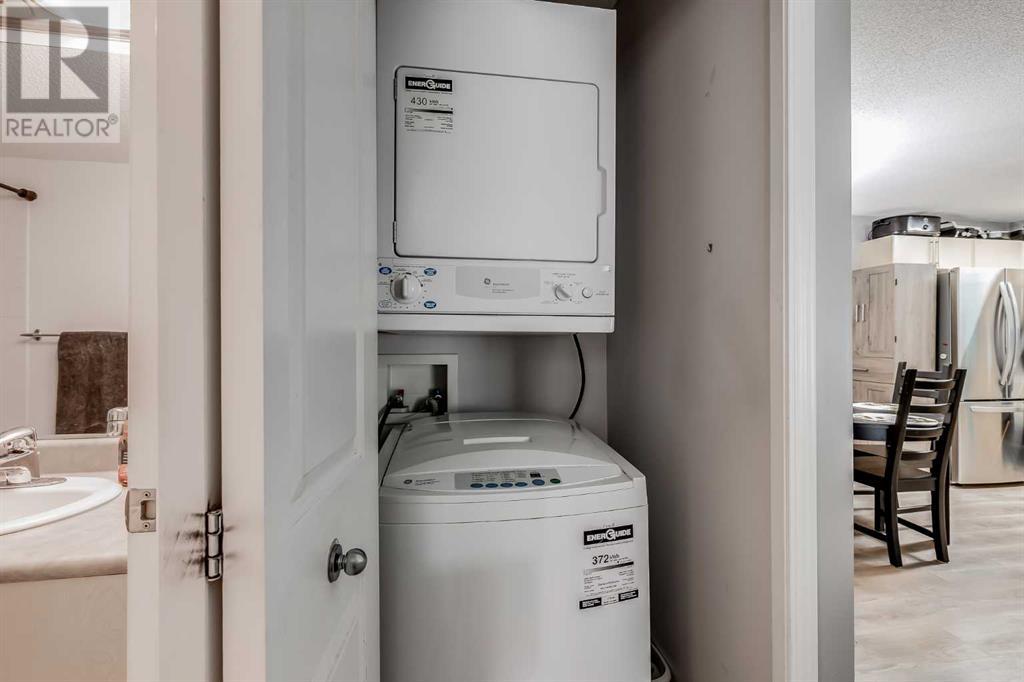2120, 60 Panatella Street Nw Calgary, Alberta T3K 0M2
$345,000Maintenance, Common Area Maintenance, Electricity, Heat, Interior Maintenance, Property Management, Reserve Fund Contributions, Sewer, Waste Removal, Water
$532.74 Monthly
Maintenance, Common Area Maintenance, Electricity, Heat, Interior Maintenance, Property Management, Reserve Fund Contributions, Sewer, Waste Removal, Water
$532.74 MonthlyPrice Adjustment - SELLER MOTIVATED - Let's work a Deal! ** 2 BEDROOMS PLUS DEN | BACKS ONTO GREENSPACE | TITLED UNDERGROUND PARKING. This Great Condo is a nice find as it is MAIN FLOOR and backs onto a Southfacing Greenspace with an OVERSIZED CONCRETE PATIO making it a Fantastic space to relax in. When you arrive, you will notice the Newer Laminate Flooring and the Den off the Foyer which can be used as an Office space, second Living Room, or for storage. The Kitchen has Upgraded Appliances including a DUAL CONVECTION OVEN perfect for baking, and the Dining area can hold a larger table. The great Living Room has the patio access. The Primary Bedroom currently has a Queen Bed with lots of room around it for additional furniture, includes the TV and Wall Mount, has a walk through closet to the 4 Pc Ensuite with Luxury Vinyl Plank Flooring. The second Bedroom is spacious with the Main 4 Pc Bath right beside it. This Condo has a TITLED UNDERGROUND PARKING STALL. Condo fees include All Utilities - you pay for internet and cable. Sorry no dogs permitted in this complex. This great condo is ready for you to make it yours so book your showing today. (id:51438)
Property Details
| MLS® Number | A2171695 |
| Property Type | Single Family |
| Community Name | Panorama Hills |
| AmenitiesNearBy | Schools, Shopping |
| CommunityFeatures | Pets Allowed With Restrictions |
| Features | Parking |
| ParkingSpaceTotal | 1 |
| Plan | 0815604 |
Building
| BathroomTotal | 2 |
| BedroomsAboveGround | 2 |
| BedroomsTotal | 2 |
| Appliances | Washer, Refrigerator, Dishwasher, Stove, Dryer, Microwave Range Hood Combo, Window Coverings |
| ArchitecturalStyle | Low Rise |
| ConstructedDate | 2007 |
| ConstructionMaterial | Wood Frame |
| ConstructionStyleAttachment | Attached |
| CoolingType | None |
| FlooringType | Laminate |
| HeatingType | Baseboard Heaters, Hot Water |
| StoriesTotal | 4 |
| SizeInterior | 850 Sqft |
| TotalFinishedArea | 850 Sqft |
| Type | Apartment |
Parking
| Underground |
Land
| Acreage | No |
| LandAmenities | Schools, Shopping |
| SizeTotalText | Unknown |
| ZoningDescription | Dc |
Rooms
| Level | Type | Length | Width | Dimensions |
|---|---|---|---|---|
| Main Level | Kitchen | 11.33 Ft x 8.17 Ft | ||
| Main Level | Living Room | 13.17 Ft x 11.92 Ft | ||
| Main Level | Dining Room | 10.08 Ft x 9.25 Ft | ||
| Main Level | Laundry Room | 3.25 Ft x 3.08 Ft | ||
| Main Level | Primary Bedroom | 11.17 Ft x 10.67 Ft | ||
| Main Level | Bedroom | 10.08 Ft x 9.58 Ft | ||
| Main Level | Den | 8.42 Ft x 7.92 Ft | ||
| Main Level | 4pc Bathroom | Measurements not available | ||
| Main Level | 4pc Bathroom | Measurements not available |
https://www.realtor.ca/real-estate/27520453/2120-60-panatella-street-nw-calgary-panorama-hills
Interested?
Contact us for more information






















