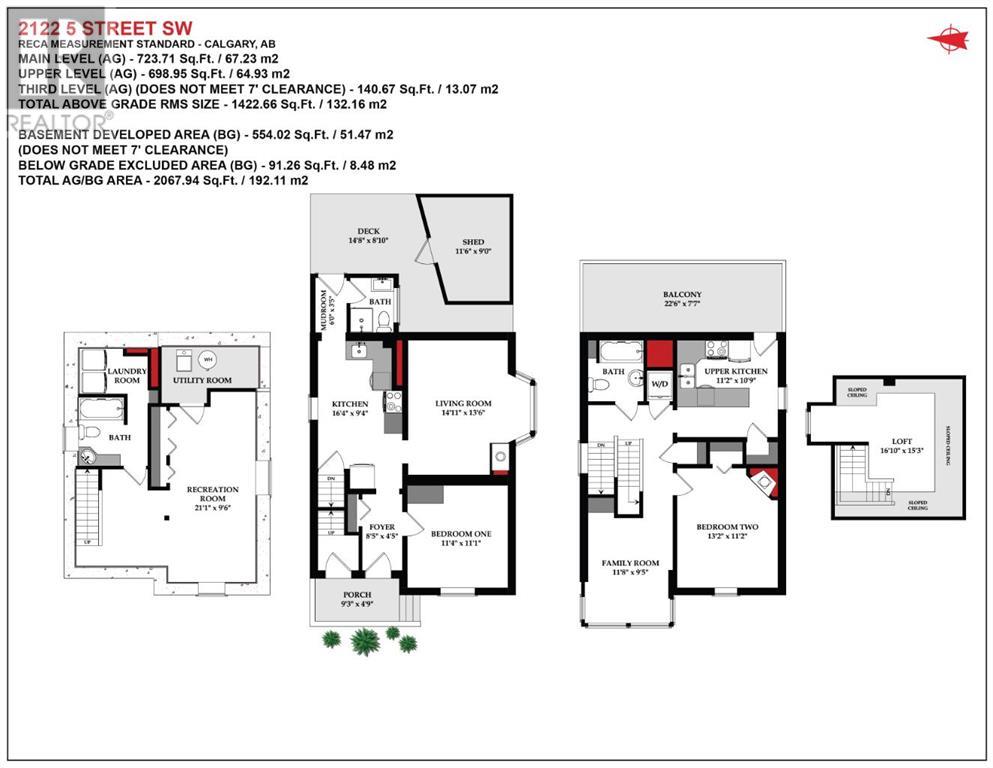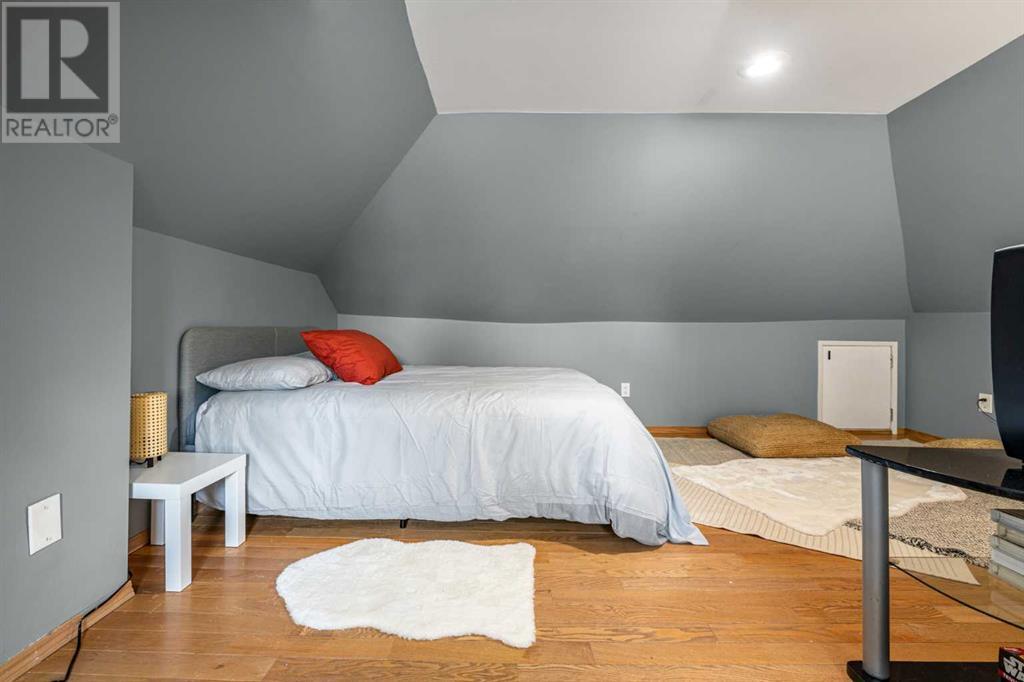2 Bedroom
3 Bathroom
1422.66 sqft
Fireplace
None
Forced Air
$769,000
**Studio 2122 ** RARE & STYLISH MTL-STYLE BRICK DETACHED HOME l TURN-KEY INVESTMENT PROPERTY OFFERING** FULLY SET UP & READY TO RENT l CORNER LOT IN CLIFF BUNGALOW / MISSION l INCREDIBLE LOCATION l Sitting on a Prime corner lot, this home has been split into 2 illegal suites (upper + loft & main floor + basement) with both doors off 5 street. Complete with an upper deck and lower patio, driveway and corner yard laundry on both sides. Convenient / Amazing location - great property for a variety of living scenarios - Live up / Rent down (or vice versa) - perhaps a mature family that wants to live together but still have some separation, or for an investor who wants 6+ cap rate. (Generated over $85k in revenue in the last 1 year) Creative Vintage side - Main floor basement is currently set up as a Funky 1 bed 2 bath - and has been used as short term rental & photo shoot studio space. Basic Modern upper level is a 1 bed 1 bath + den and patio with downtown view. Very interesting urban space in an unbeatable trendy location. Sky's the limit with this property! This home has historic value, built in 1910 - the' Ernest S Leonard Residence' - a great representation of Queen Anne Revival Style architecture. *As per the City of Calgary website - this land although historic, is not legally protected or federally recognized* Unbeatable location on the same block as OEB, Master Gallery, Mercato & so much more - Move-In Ready & Renovated & Turn-key (id:51438)
Property Details
|
MLS® Number
|
A2172713 |
|
Property Type
|
Single Family |
|
Neigbourhood
|
Connaught |
|
Community Name
|
Cliff Bungalow |
|
AmenitiesNearBy
|
Park, Playground, Schools, Shopping |
|
Features
|
Treed, Pvc Window |
|
ParkingSpaceTotal
|
2 |
|
Plan
|
4453l |
|
Structure
|
Deck |
Building
|
BathroomTotal
|
3 |
|
BedroomsAboveGround
|
2 |
|
BedroomsTotal
|
2 |
|
Appliances
|
Washer, Refrigerator, Dishwasher, Stove, Dryer, Microwave Range Hood Combo, Hood Fan, Window Coverings, Washer & Dryer |
|
BasementDevelopment
|
Finished |
|
BasementFeatures
|
Separate Entrance, Suite |
|
BasementType
|
Full (finished) |
|
ConstructedDate
|
1910 |
|
ConstructionMaterial
|
Wood Frame |
|
ConstructionStyleAttachment
|
Detached |
|
CoolingType
|
None |
|
ExteriorFinish
|
Brick |
|
FireplacePresent
|
Yes |
|
FireplaceTotal
|
2 |
|
FlooringType
|
Carpeted, Ceramic Tile, Hardwood, Laminate, Linoleum |
|
FoundationType
|
Poured Concrete |
|
HeatingFuel
|
Natural Gas |
|
HeatingType
|
Forced Air |
|
StoriesTotal
|
2 |
|
SizeInterior
|
1422.66 Sqft |
|
TotalFinishedArea
|
1422.66 Sqft |
|
Type
|
House |
Parking
Land
|
Acreage
|
No |
|
FenceType
|
Fence |
|
LandAmenities
|
Park, Playground, Schools, Shopping |
|
SizeDepth
|
15.24 M |
|
SizeFrontage
|
11.28 M |
|
SizeIrregular
|
172.00 |
|
SizeTotal
|
172 M2|0-4,050 Sqft |
|
SizeTotalText
|
172 M2|0-4,050 Sqft |
|
ZoningDescription
|
M-cg |
Rooms
| Level |
Type |
Length |
Width |
Dimensions |
|
Third Level |
Loft |
|
|
16.83 Ft x 15.25 Ft |
|
Basement |
Recreational, Games Room |
|
|
21.08 Ft x 9.50 Ft |
|
Basement |
Laundry Room |
|
|
7.50 Ft x 5.00 Ft |
|
Basement |
4pc Bathroom |
|
|
7.58 Ft x 7.58 Ft |
|
Basement |
Furnace |
|
|
10.75 Ft x 6.25 Ft |
|
Main Level |
Living Room |
|
|
14.92 Ft x 13.50 Ft |
|
Main Level |
Eat In Kitchen |
|
|
16.33 Ft x 9.33 Ft |
|
Main Level |
Bedroom |
|
|
11.33 Ft x 11.08 Ft |
|
Main Level |
Foyer |
|
|
8.42 Ft x 4.42 Ft |
|
Main Level |
Other |
|
|
6.00 Ft x 3.42 Ft |
|
Main Level |
3pc Bathroom |
|
|
6.00 Ft x 4.83 Ft |
|
Main Level |
Other |
|
|
9.25 Ft x 4.75 Ft |
|
Upper Level |
Family Room |
|
|
11.67 Ft x 9.42 Ft |
|
Upper Level |
Kitchen |
|
|
11.17 Ft x 10.75 Ft |
|
Upper Level |
Bedroom |
|
|
13.17 Ft x 11.17 Ft |
|
Upper Level |
Laundry Room |
|
|
3.42 Ft x 2.83 Ft |
|
Upper Level |
4pc Bathroom |
|
|
6.75 Ft x 6.08 Ft |
|
Upper Level |
Other |
|
|
22.50 Ft x 7.58 Ft |
https://www.realtor.ca/real-estate/27559159/2122-5-street-sw-calgary-cliff-bungalow

















































