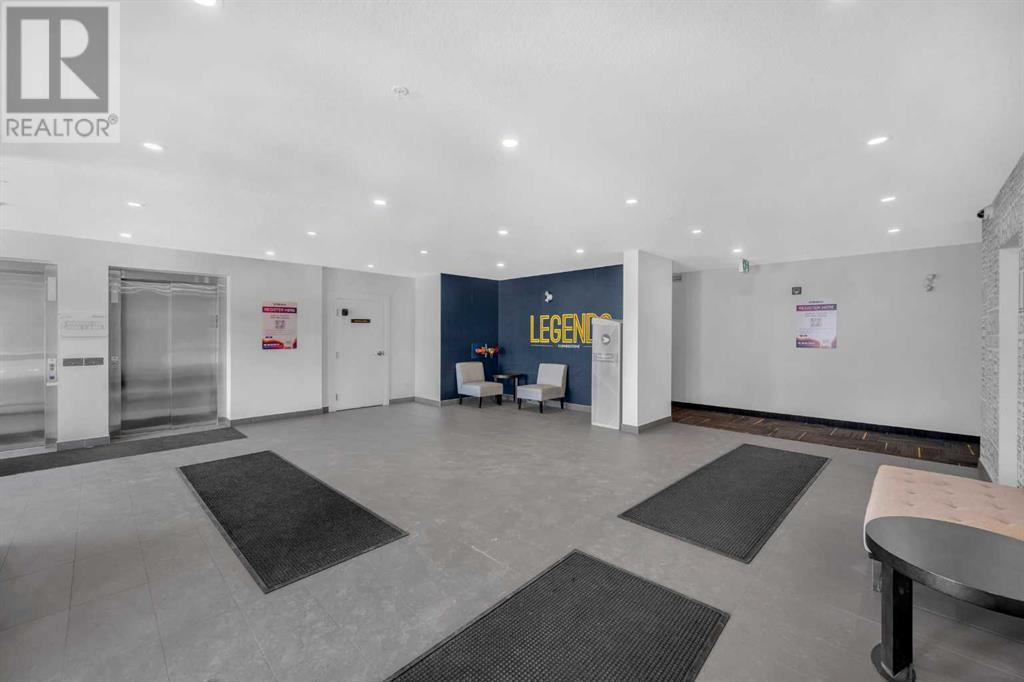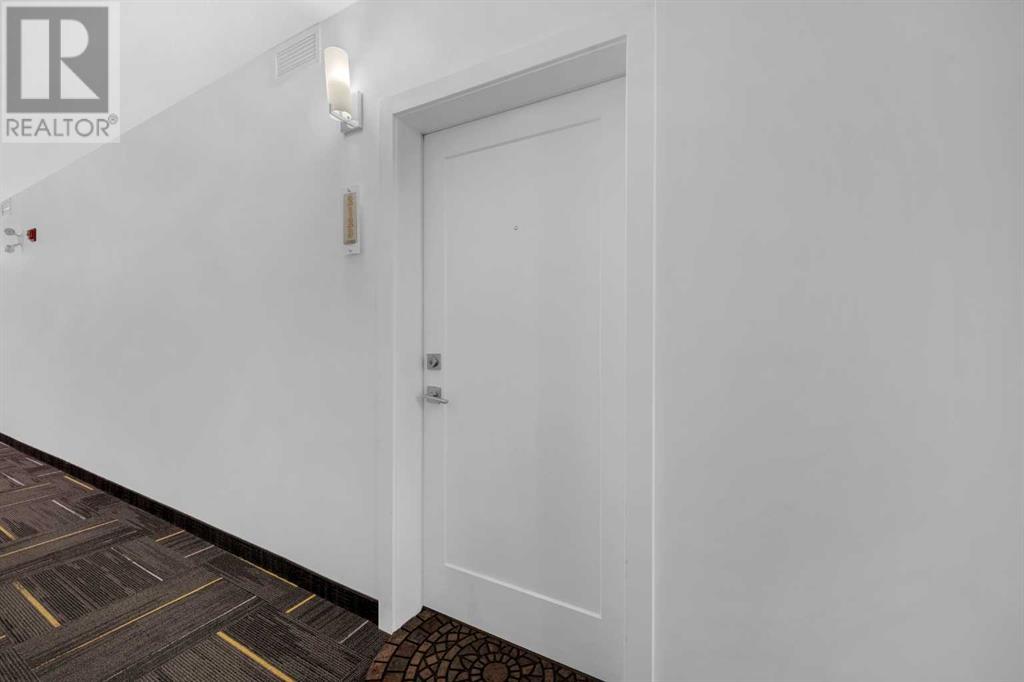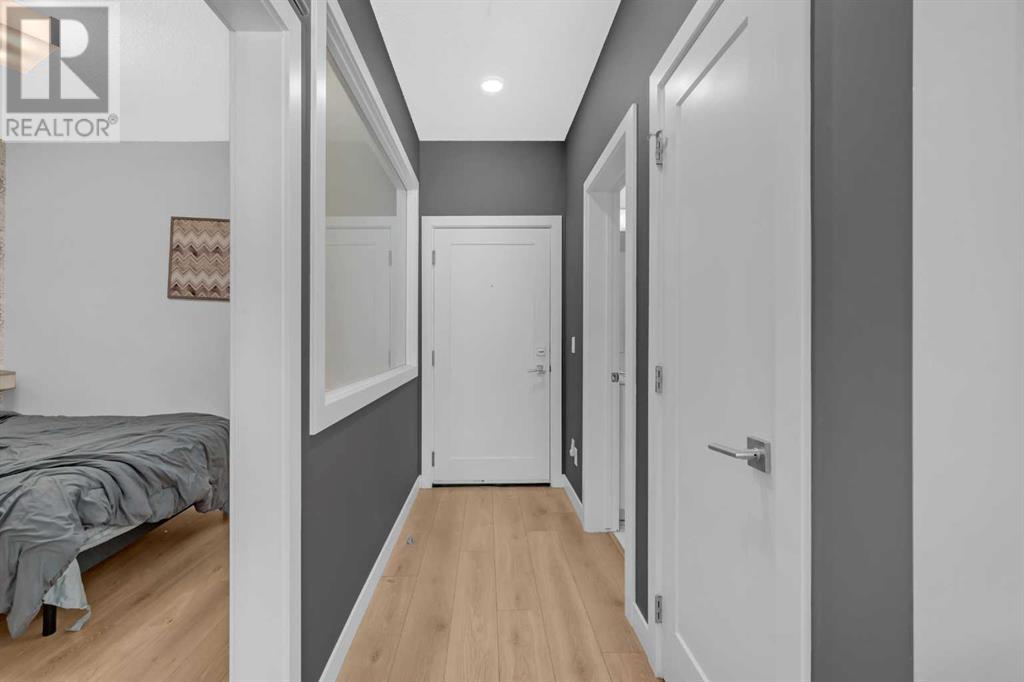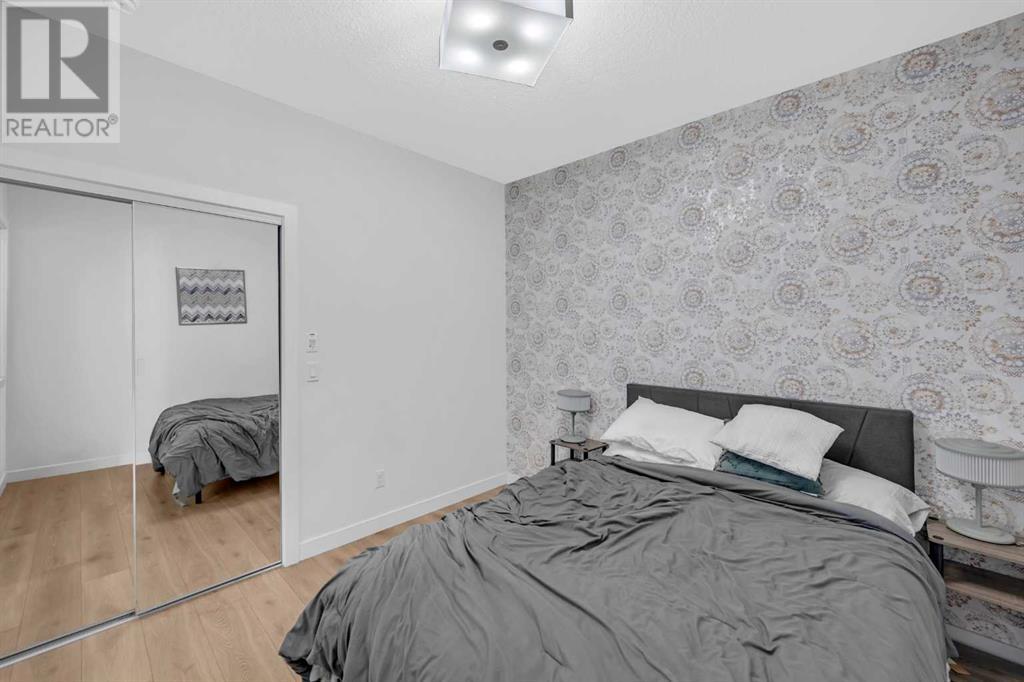2123, 76 Cornerstone Passage Ne Calgary, Alberta T3N 0Y6
$319,999Maintenance, Common Area Maintenance, Heat, Insurance, Ground Maintenance, Parking, Property Management, Reserve Fund Contributions, Sewer
$390.88 Monthly
Maintenance, Common Area Maintenance, Heat, Insurance, Ground Maintenance, Parking, Property Management, Reserve Fund Contributions, Sewer
$390.88 MonthlyFormer Show Home | Move-In Ready | Main Floor Corner Unit | Private Patio | 2 Bedrooms | 2 Bathrooms | In-Unit Laundry | Open Floor Plan | High Ceilings | Quartz Countertops | Stainless Steel Appliances | Premium Building Amenities | Titled Underground Parking & Storage UnitWelcome to this impeccably maintained 2-bedroom, 2-bathroom corner unit condo, featuring upgraded builder finishes as a former show home. Designed with an open floor plan, high ceilings, and expansive windows, this unit offers an inviting and spacious ambiance.The modern kitchen is a standout, boasting quartz countertops, stainless steel appliances, full-height cabinetry, and a large center island with a breakfast bar—perfect for casual dining and entertaining. Adjacent to the kitchen, the bright and airy living room is enhanced by sliding glass doors that open onto a private balcony, ideal for relaxation.The primary suite features a deep walk-in closet and a 4-piece ensuite with a soaker tub/shower combo. The second bedroom, complete with its own closet, is conveniently located across from the main 4-piece bathroom. In-unit laundry with a stacked washer and dryer adds to the convenience of this home.Additional features include a titled underground parking stall with an adjacent storage unit, ensuring both security and accessibility. Residents also enjoy exceptional amenities, including a theatre room, party room for private events, and a pet wash station.Don’t miss the opportunity to own this stunning, move-in-ready condo—schedule your showing today! (id:51438)
Property Details
| MLS® Number | A2196000 |
| Property Type | Single Family |
| Community Name | Cornerstone |
| Amenities Near By | Park, Playground, Schools, Shopping |
| Community Features | Pets Allowed With Restrictions |
| Features | Parking |
| Parking Space Total | 1 |
| Plan | 1911680;479 |
Building
| Bathroom Total | 2 |
| Bedrooms Above Ground | 2 |
| Bedrooms Total | 2 |
| Amenities | Exercise Centre, Party Room |
| Appliances | Refrigerator, Dishwasher, Stove, Microwave Range Hood Combo, Window Coverings, Washer/dryer Stack-up |
| Architectural Style | Low Rise |
| Constructed Date | 2021 |
| Construction Style Attachment | Attached |
| Cooling Type | None |
| Exterior Finish | Stone, Vinyl Siding |
| Flooring Type | Tile, Vinyl Plank |
| Heating Type | Baseboard Heaters |
| Stories Total | 4 |
| Size Interior | 660 Ft2 |
| Total Finished Area | 659.53 Sqft |
| Type | Apartment |
Parking
| Underground |
Land
| Acreage | No |
| Land Amenities | Park, Playground, Schools, Shopping |
| Size Total Text | Unknown |
| Zoning Description | M-1 |
Rooms
| Level | Type | Length | Width | Dimensions |
|---|---|---|---|---|
| Main Level | 4pc Bathroom | 7.67 Ft x 4.92 Ft | ||
| Main Level | 4pc Bathroom | 5.50 Ft x 7.75 Ft | ||
| Main Level | Bedroom | 10.08 Ft x 10.08 Ft | ||
| Main Level | Kitchen | 11.58 Ft x 15.33 Ft | ||
| Main Level | Living Room | 12.17 Ft x 8.58 Ft | ||
| Main Level | Primary Bedroom | 10.25 Ft x 10.75 Ft |
https://www.realtor.ca/real-estate/27934305/2123-76-cornerstone-passage-ne-calgary-cornerstone
Contact Us
Contact us for more information






































