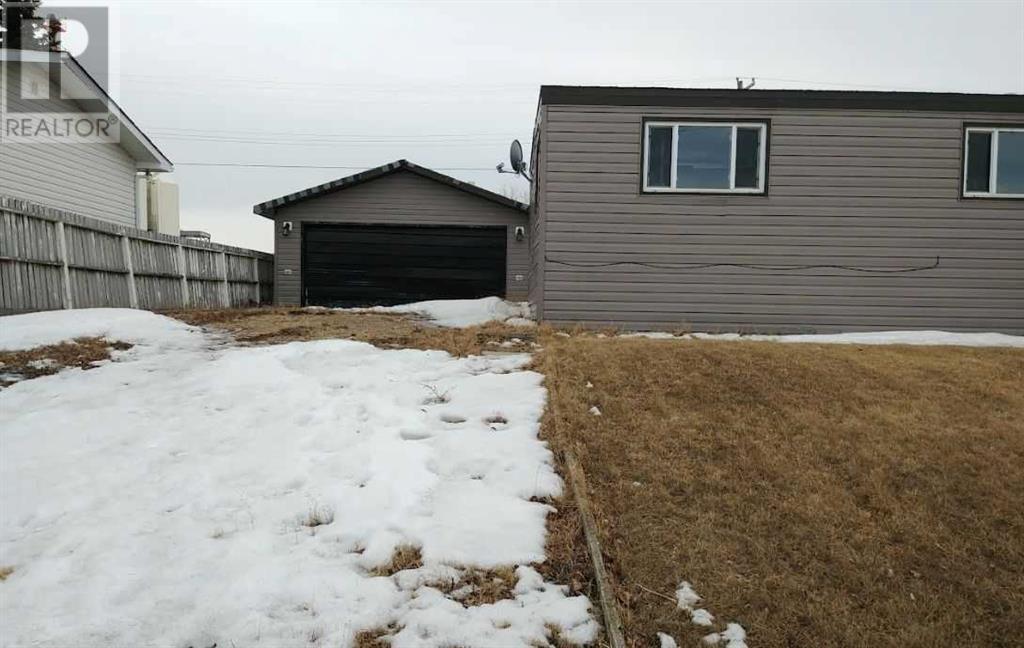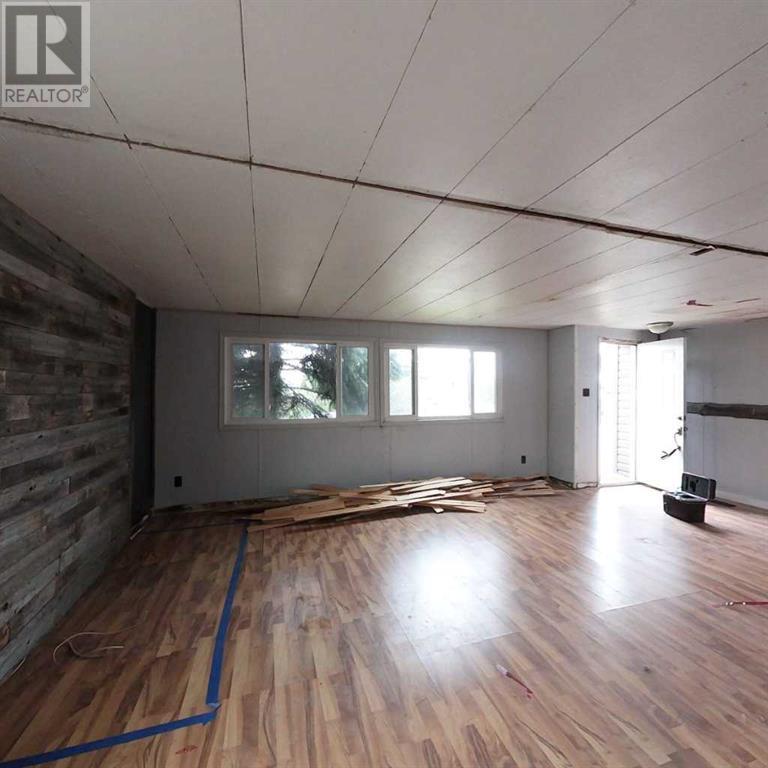2 Bedroom
2 Bathroom
1,211 ft2
Mobile Home
None
Forced Air
$78,000
Click brochure link for more details**Prime Hussar Lot — Your Dream Home Awaits!** Discover endless possibilities with this as-is property in Hussar. Just a short 25-minute drive from Strathmore. This, 7981 Square Feet lot offers convenient access to amenities while providing a peaceful rural lifestyle. The existing mobile home presents an opportunity for renovation or removal. Create your dream home from scratch, or transform the current structure into a cozy retreat. Hussar boasts a friendly community and essential amenities, making it an ideal location for families or those seeking a slower pace of life. This property is being sold in its current condition. The home does currently have mold issues. (id:51438)
Property Details
|
MLS® Number
|
A2166265 |
|
Property Type
|
Single Family |
|
Features
|
See Remarks |
|
Parking Space Total
|
4 |
|
Plan
|
1006jk |
|
Structure
|
Deck |
Building
|
Bathroom Total
|
2 |
|
Bedrooms Above Ground
|
2 |
|
Bedrooms Total
|
2 |
|
Appliances
|
See Remarks |
|
Architectural Style
|
Mobile Home |
|
Basement Type
|
None |
|
Constructed Date
|
1975 |
|
Construction Style Attachment
|
Detached |
|
Cooling Type
|
None |
|
Exterior Finish
|
Vinyl Siding |
|
Flooring Type
|
Laminate, Tile |
|
Foundation Type
|
Piled |
|
Half Bath Total
|
1 |
|
Heating Type
|
Forced Air |
|
Stories Total
|
1 |
|
Size Interior
|
1,211 Ft2 |
|
Total Finished Area
|
1211.48 Sqft |
|
Type
|
House |
Parking
Land
|
Acreage
|
No |
|
Fence Type
|
Fence |
|
Size Frontage
|
23.9 M |
|
Size Irregular
|
10205.00 |
|
Size Total
|
10205 Sqft|7,251 - 10,889 Sqft |
|
Size Total Text
|
10205 Sqft|7,251 - 10,889 Sqft |
|
Zoning Description
|
R |
Rooms
| Level |
Type |
Length |
Width |
Dimensions |
|
Main Level |
Primary Bedroom |
|
|
12.58 Ft x 10.67 Ft |
|
Main Level |
Bedroom |
|
|
11.50 Ft x 7.67 Ft |
|
Main Level |
Living Room |
|
|
22.67 Ft x 13.67 Ft |
|
Main Level |
Dining Room |
|
|
9.25 Ft x 7.75 Ft |
|
Main Level |
Kitchen |
|
|
8.17 Ft x 7.42 Ft |
|
Main Level |
2pc Bathroom |
|
|
.00 Ft x .00 Ft |
|
Main Level |
4pc Bathroom |
|
|
.00 Ft x .00 Ft |
https://www.realtor.ca/real-estate/27435644/213-1-avenue-w-hussar
















