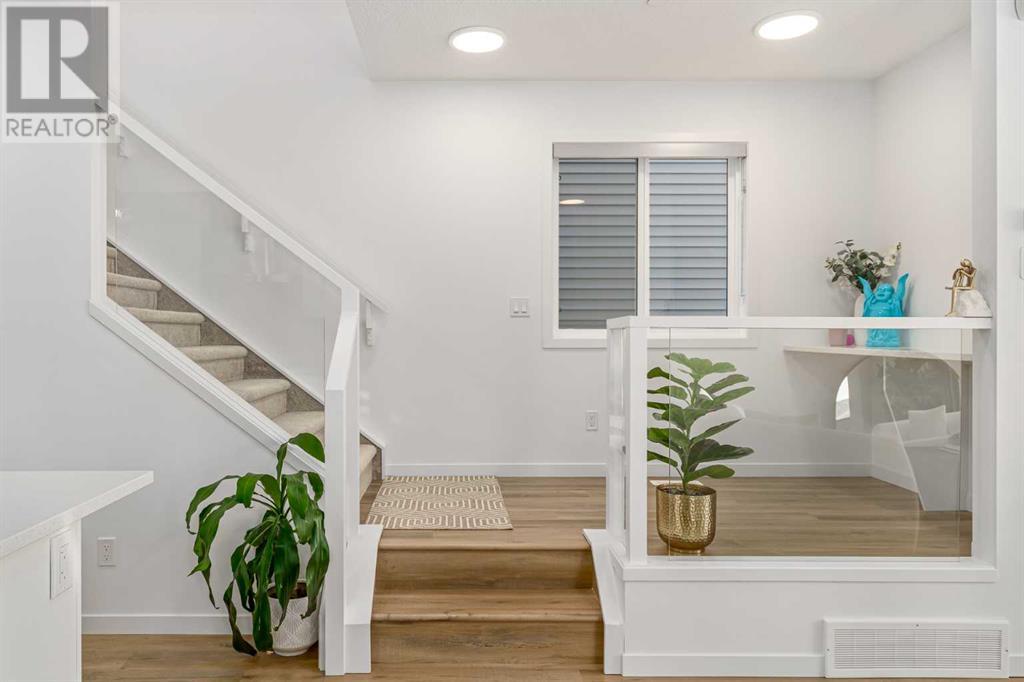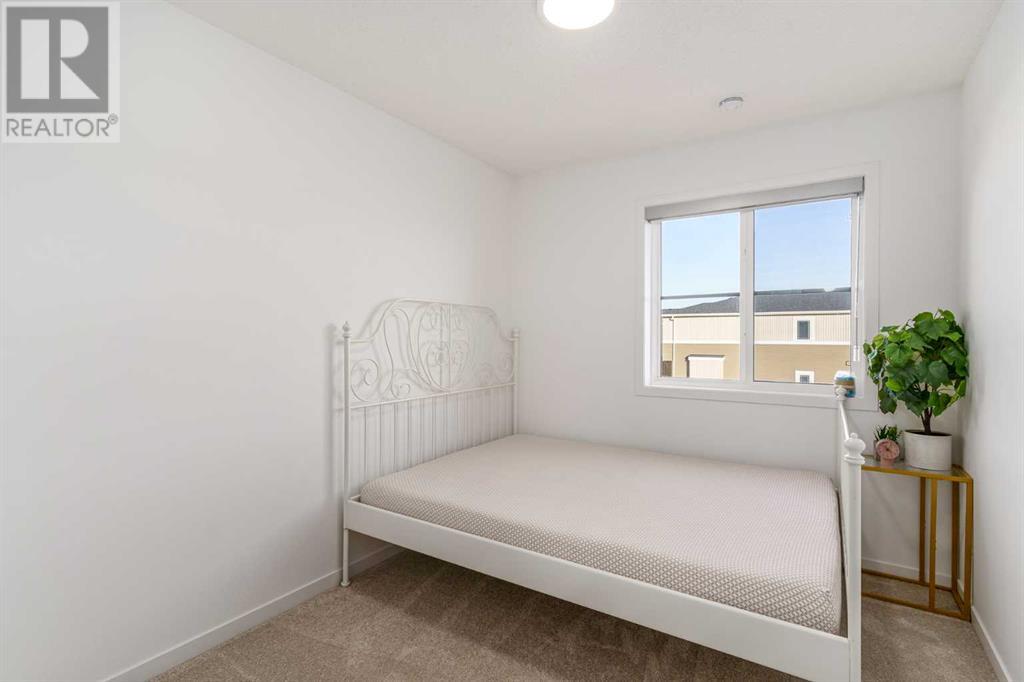3 Bedroom
3 Bathroom
1691 sqft
Fireplace
None
Forced Air
$599,900
Welcome to the Rayn floor plan—a beautifully designed attached 2-storey home in the sought-after community of Hotchkiss! This brand-new home is loaded with upgrades, offering a perfect blend of modern style and functionality. From the moment you step inside, you'll notice the thoughtful design and high-end finishes throughout. The main floor features luxury vinyl plank flooring, creating a warm yet contemporary feel. The stunning central kitchen is a showstopper, boasting white cabinetry raised to the bulkhead, a classic subway tile backsplash, a chimney hood fan, stainless steel appliances, and elegant white quartz countertops. The oversized island with modern gold hardware and modern pendant lighting makes this space both stylish and functional—perfect for hosting and everyday living. The open-concept dining area offers plenty of space for a large table, making holiday meals and family gatherings a breeze. At the back of the home, the spacious living room is flooded with natural light from floor-to-ceiling windows. A smartly tucked-back entrance leads to a convenient 2-piece powder room. But the unique features don’t stop there! A raised homework nook/office wrapped in glass railing overlooks the main living space—ideal for kids, a cozy reading spot or work from home space. Upstairs, a central bonus room offers additional flexible space for a family lounge, playroom, or media area. The primary bedroom is located at the rear of the home, featuring an oversized window, a spacious walk-in closet with custom built-ins, and a beautifully upgraded 4-piece ensuite with dual sinks and a full-size shower. Two additional bedrooms, a full bathroom, and an upper-floor laundry room complete the level. The undeveloped basement comes with a separate side entrance, providing an exciting opportunity to develop a future legal suite (A secondary suite would be subject to approval and permitting by the city/municipality). With ample space to add a two-bedroom unit, this home offers e xcellent income potential or a private living space for extended family. Located in the vibrant new community of Hotchkiss, this home is close to green spaces, parks, and convenient amenities. Don’t miss this opportunity to own a beautifully upgraded new build with endless possibilities! (id:51438)
Property Details
|
MLS® Number
|
A2190815 |
|
Property Type
|
Single Family |
|
Neigbourhood
|
Hotchkiss |
|
Community Name
|
Hotchkiss |
|
AmenitiesNearBy
|
Park, Playground |
|
Features
|
Back Lane, Pvc Window, No Smoking Home, Level |
|
ParkingSpaceTotal
|
2 |
|
Plan
|
2311477 |
|
Structure
|
None |
Building
|
BathroomTotal
|
3 |
|
BedroomsAboveGround
|
3 |
|
BedroomsTotal
|
3 |
|
Appliances
|
Washer, Refrigerator, Gas Stove(s), Dishwasher, Dryer, Microwave, Hood Fan, Window Coverings |
|
BasementDevelopment
|
Unfinished |
|
BasementType
|
Full (unfinished) |
|
ConstructedDate
|
2024 |
|
ConstructionMaterial
|
Wood Frame |
|
ConstructionStyleAttachment
|
Semi-detached |
|
CoolingType
|
None |
|
ExteriorFinish
|
Vinyl Siding |
|
FireProtection
|
Full Sprinkler System |
|
FireplacePresent
|
Yes |
|
FireplaceTotal
|
1 |
|
FlooringType
|
Carpeted, Tile, Vinyl Plank |
|
FoundationType
|
Poured Concrete |
|
HalfBathTotal
|
1 |
|
HeatingFuel
|
Natural Gas |
|
HeatingType
|
Forced Air |
|
StoriesTotal
|
2 |
|
SizeInterior
|
1691 Sqft |
|
TotalFinishedArea
|
1691 Sqft |
|
Type
|
Duplex |
Parking
Land
|
Acreage
|
No |
|
FenceType
|
Not Fenced |
|
LandAmenities
|
Park, Playground |
|
SizeDepth
|
34.5 M |
|
SizeFrontage
|
6.71 M |
|
SizeIrregular
|
231.00 |
|
SizeTotal
|
231 M2|0-4,050 Sqft |
|
SizeTotalText
|
231 M2|0-4,050 Sqft |
|
ZoningDescription
|
R-g |
Rooms
| Level |
Type |
Length |
Width |
Dimensions |
|
Main Level |
Kitchen |
|
|
12.25 Ft x 15.25 Ft |
|
Main Level |
Dining Room |
|
|
10.58 Ft x 8.42 Ft |
|
Main Level |
Living Room |
|
|
11.50 Ft x 22.75 Ft |
|
Main Level |
Office |
|
|
5.08 Ft x 6.33 Ft |
|
Main Level |
2pc Bathroom |
|
|
4.92 Ft x 5.00 Ft |
|
Upper Level |
Bonus Room |
|
|
11.92 Ft x 12.25 Ft |
|
Upper Level |
Primary Bedroom |
|
|
11.92 Ft x 12.00 Ft |
|
Upper Level |
4pc Bathroom |
|
|
4.83 Ft x 11.58 Ft |
|
Upper Level |
Bedroom |
|
|
8.33 Ft x 12.58 Ft |
|
Upper Level |
Bedroom |
|
|
8.33 Ft x 12.58 Ft |
|
Upper Level |
4pc Bathroom |
|
|
4.92 Ft x 9.00 Ft |
|
Upper Level |
Laundry Room |
|
|
4.92 Ft x 6.42 Ft |
https://www.realtor.ca/real-estate/27864834/213-hotchkiss-way-se-calgary-hotchkiss






































