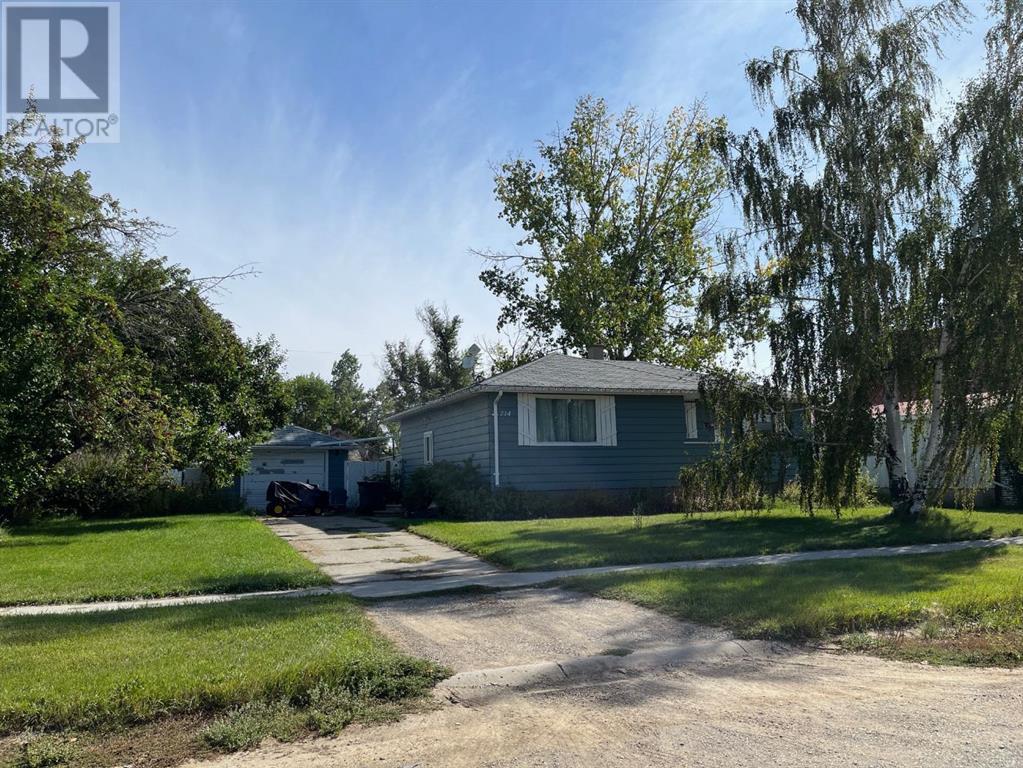214 Stuart Street Blackie, Alberta T0L 0J0
5 Bedroom
2 Bathroom
1035 sqft
Bungalow
None
Forced Air
Landscaped
$250,000
This sale is under Part 7 of the Civil Enforcement Act in Alberta. The listing agent has not viewed the interior of the home and as a result all interior information may not be accurate as it was obtained from previous property history and local records. Entry to this property is not possible at this time. The property has an oversized lot, large single detached garage, 5 bedrooms, 2 full bathrooms and is located in the small rural community of Blackie just East of High River. (id:51438)
Property Details
| MLS® Number | A2179626 |
| Property Type | Single Family |
| Features | See Remarks, Level |
| ParkingSpaceTotal | 5 |
| Plan | 5505cc |
| Structure | None |
Building
| BathroomTotal | 2 |
| BedroomsAboveGround | 3 |
| BedroomsBelowGround | 2 |
| BedroomsTotal | 5 |
| Appliances | None |
| ArchitecturalStyle | Bungalow |
| BasementType | See Remarks |
| ConstructedDate | 1970 |
| ConstructionMaterial | Wood Frame |
| ConstructionStyleAttachment | Detached |
| CoolingType | None |
| ExteriorFinish | Wood Siding |
| FlooringType | Hardwood, Linoleum |
| FoundationType | Poured Concrete |
| HeatingFuel | Natural Gas |
| HeatingType | Forced Air |
| StoriesTotal | 1 |
| SizeInterior | 1035 Sqft |
| TotalFinishedArea | 1035 Sqft |
| Type | House |
| UtilityWater | Municipal Water |
Parking
| Detached Garage | 1 |
Land
| Acreage | No |
| FenceType | Fence |
| LandscapeFeatures | Landscaped |
| Sewer | Municipal Sewage System |
| SizeDepth | 33.53 M |
| SizeFrontage | 30.48 M |
| SizeIrregular | 1026.78 |
| SizeTotal | 1026.78 M2|10,890 - 21,799 Sqft (1/4 - 1/2 Ac) |
| SizeTotalText | 1026.78 M2|10,890 - 21,799 Sqft (1/4 - 1/2 Ac) |
| ZoningDescription | Rc |
Rooms
| Level | Type | Length | Width | Dimensions |
|---|---|---|---|---|
| Lower Level | Bedroom | 9.50 Ft x 11.75 Ft | ||
| Lower Level | Bedroom | 11.75 Ft x 10.42 Ft | ||
| Lower Level | Family Room | 26.75 Ft x 16.58 Ft | ||
| Lower Level | 3pc Bathroom | .00 Ft x .00 Ft | ||
| Main Level | Primary Bedroom | 11.75 Ft x 11.75 Ft | ||
| Main Level | Bedroom | 11.75 Ft x 8.67 Ft | ||
| Main Level | Bedroom | 9.42 Ft x 11.75 Ft | ||
| Main Level | Living Room | 15.33 Ft x 13.58 Ft | ||
| Main Level | Kitchen | 12.58 Ft x 15.50 Ft | ||
| Main Level | 3pc Bathroom | .00 Ft x .00 Ft |
https://www.realtor.ca/real-estate/27660719/214-stuart-street-blackie
Interested?
Contact us for more information





