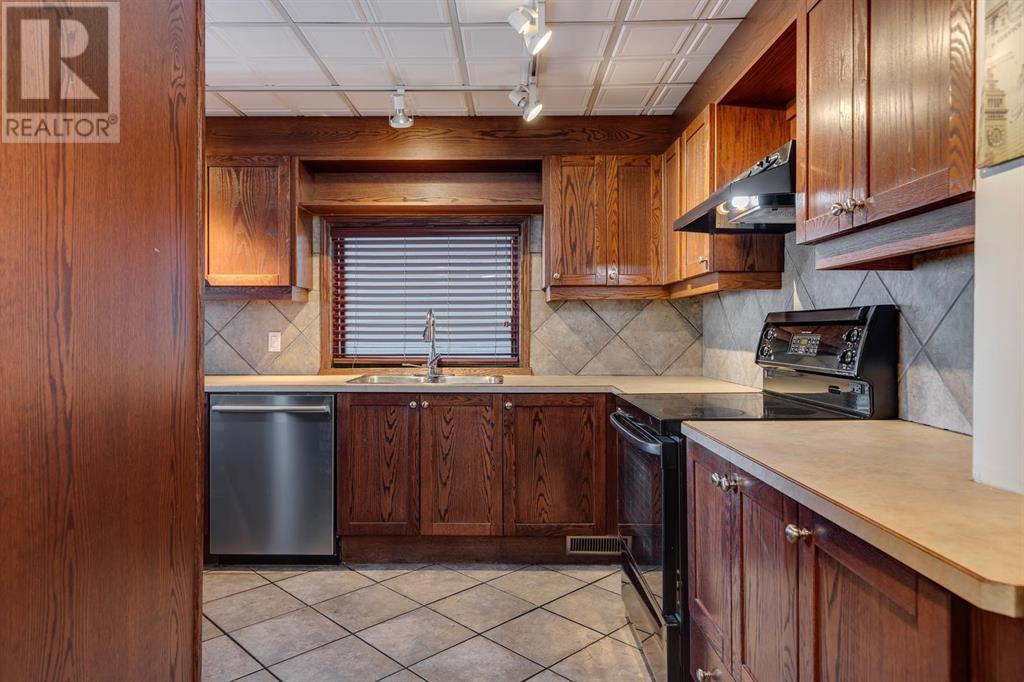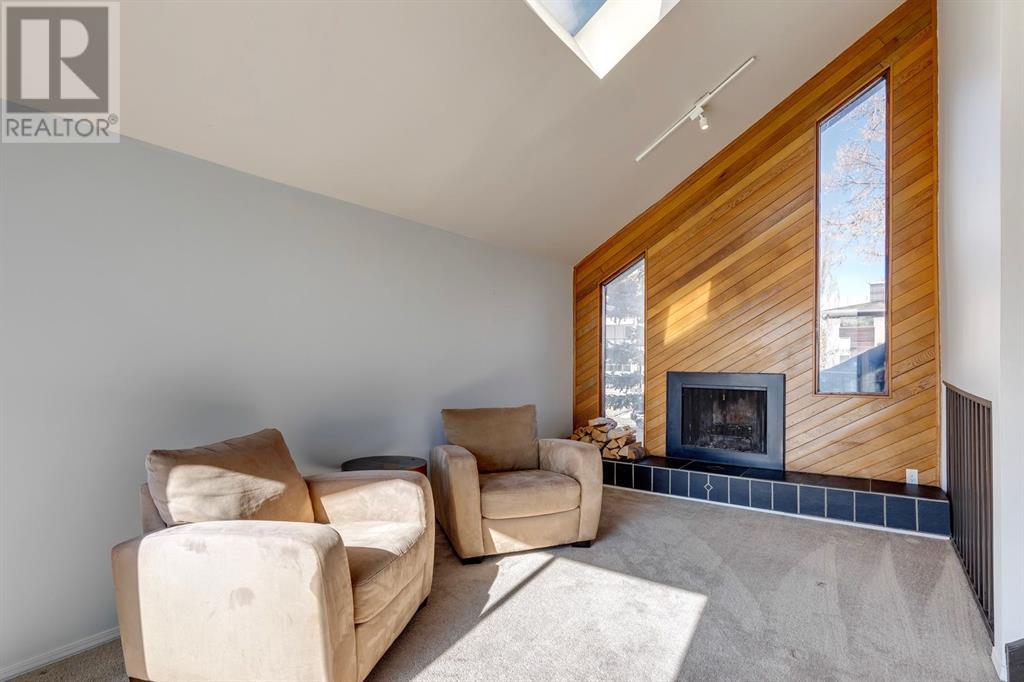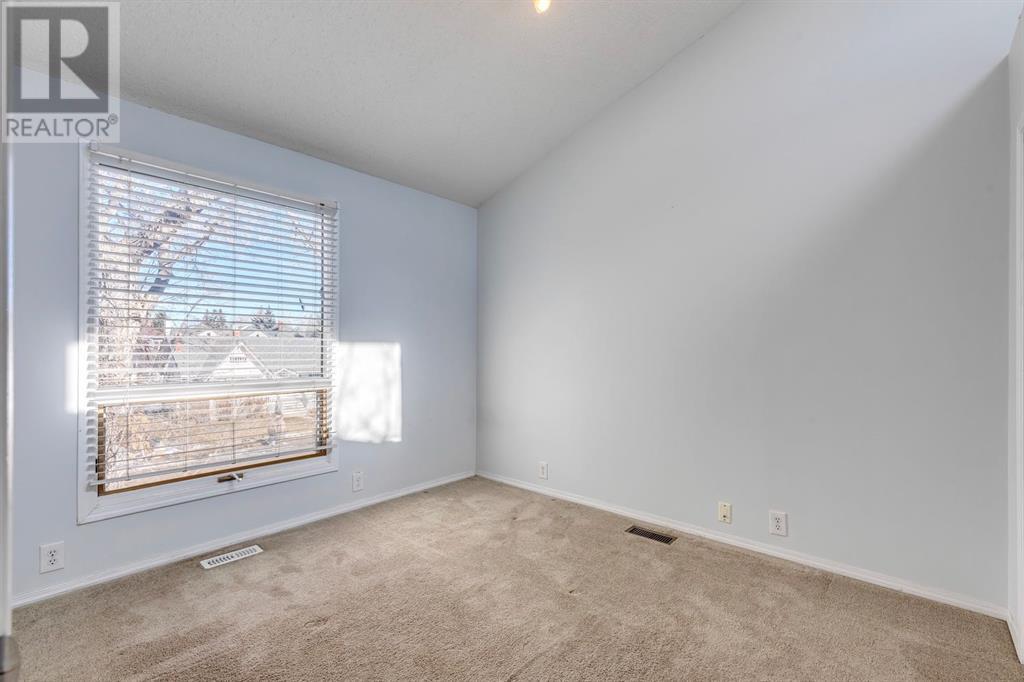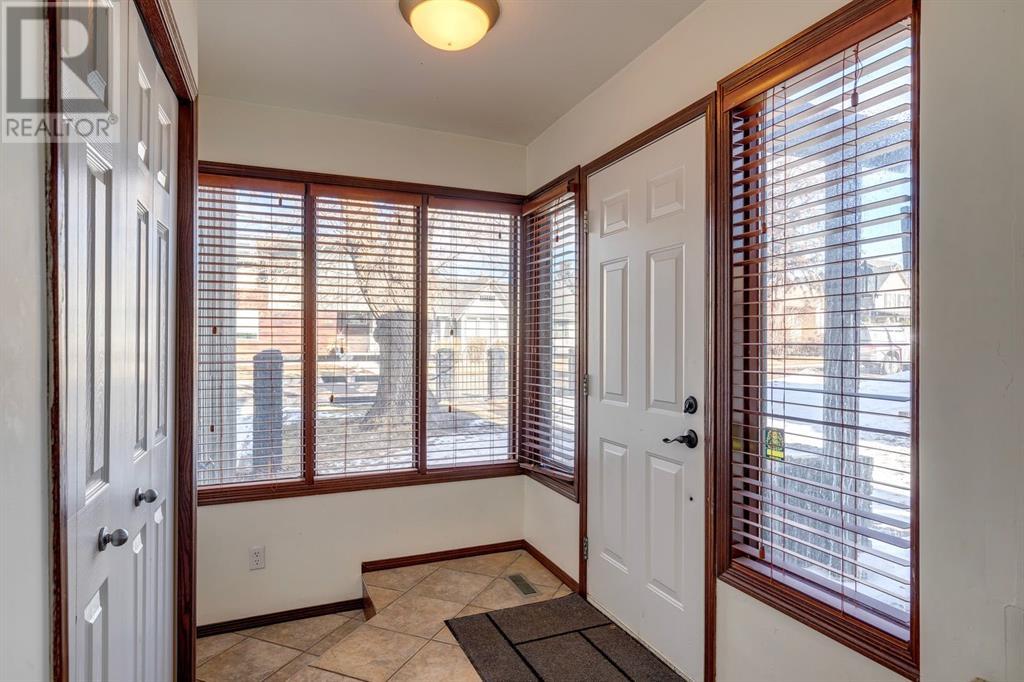4 Bedroom
4 Bathroom
2238 sqft
5 Level
Fireplace
None
Forced Air
Garden Area, Landscaped, Lawn
$1,499,000
Enjoy breathtaking unobstructed views on the ridge in Crescent Heights. South facing backyard on a 50' R-C2 lotoverlooks the Bow River, Parks, Centre Street Bridge, Downtown Skyline, and sunsets over the snow capped Rocky Mountains. You can watch the sunrise to sunset from the multi-tiered decks. This 5-level split with 2,860+ sq ft of developed living space offers 4 bedrooms, 3.5 bathrooms, and lots of room for your family to spread out. With only a few lots that showcase these captivating views along the ridge, this home offers an amazing opportunity to live, renovate, rent, or build your dream home. Properties with these impeccable views and full size lots do not come up often, don't miss out! (id:51438)
Property Details
|
MLS® Number
|
A2176714 |
|
Property Type
|
Single Family |
|
Neigbourhood
|
Bridgeland/Riverside |
|
Community Name
|
Crescent Heights |
|
AmenitiesNearBy
|
Park, Playground, Schools, Shopping |
|
ParkingSpaceTotal
|
4 |
|
Plan
|
1332n |
|
Structure
|
Deck |
|
ViewType
|
View |
Building
|
BathroomTotal
|
4 |
|
BedroomsAboveGround
|
3 |
|
BedroomsBelowGround
|
1 |
|
BedroomsTotal
|
4 |
|
Appliances
|
Refrigerator, Dishwasher, Stove, Washer & Dryer |
|
ArchitecturalStyle
|
5 Level |
|
BasementDevelopment
|
Finished |
|
BasementType
|
Full (finished) |
|
ConstructedDate
|
1920 |
|
ConstructionMaterial
|
Wood Frame |
|
ConstructionStyleAttachment
|
Detached |
|
CoolingType
|
None |
|
ExteriorFinish
|
Wood Siding |
|
FireplacePresent
|
Yes |
|
FireplaceTotal
|
1 |
|
FlooringType
|
Carpeted, Ceramic Tile, Hardwood |
|
FoundationType
|
Poured Concrete |
|
HalfBathTotal
|
1 |
|
HeatingFuel
|
Natural Gas |
|
HeatingType
|
Forced Air |
|
SizeInterior
|
2238 Sqft |
|
TotalFinishedArea
|
2238 Sqft |
|
Type
|
House |
Parking
Land
|
Acreage
|
No |
|
FenceType
|
Fence |
|
LandAmenities
|
Park, Playground, Schools, Shopping |
|
LandscapeFeatures
|
Garden Area, Landscaped, Lawn |
|
SizeDepth
|
32.61 M |
|
SizeFrontage
|
15.25 M |
|
SizeIrregular
|
527.00 |
|
SizeTotal
|
527 M2|4,051 - 7,250 Sqft |
|
SizeTotalText
|
527 M2|4,051 - 7,250 Sqft |
|
ZoningDescription
|
R-cg |
Rooms
| Level |
Type |
Length |
Width |
Dimensions |
|
Basement |
Den |
|
|
9.00 Ft x 7.58 Ft |
|
Basement |
Recreational, Games Room |
|
|
12.33 Ft x 9.83 Ft |
|
Basement |
Laundry Room |
|
|
12.33 Ft x 9.25 Ft |
|
Basement |
Storage |
|
|
5.33 Ft x 4.42 Ft |
|
Basement |
Bedroom |
|
|
9.50 Ft x 9.08 Ft |
|
Basement |
4pc Bathroom |
|
|
Measurements not available |
|
Basement |
Other |
|
|
9.83 Ft x 5.42 Ft |
|
Main Level |
Kitchen |
|
|
12.33 Ft x 9.42 Ft |
|
Main Level |
Dining Room |
|
|
10.67 Ft x 10.00 Ft |
|
Main Level |
Living Room |
|
|
23.25 Ft x 18.08 Ft |
|
Main Level |
2pc Bathroom |
|
|
Measurements not available |
|
Upper Level |
Den |
|
|
20.42 Ft x 12.67 Ft |
|
Upper Level |
Family Room |
|
|
17.42 Ft x 9.67 Ft |
|
Upper Level |
Primary Bedroom |
|
|
15.50 Ft x 12.83 Ft |
|
Upper Level |
Bedroom |
|
|
10.08 Ft x 9.92 Ft |
|
Upper Level |
Bedroom |
|
|
10.58 Ft x 10.25 Ft |
|
Upper Level |
4pc Bathroom |
|
|
Measurements not available |
|
Upper Level |
5pc Bathroom |
|
|
Measurements not available |
https://www.realtor.ca/real-estate/27603499/215-2-avenue-ne-calgary-crescent-heights















































