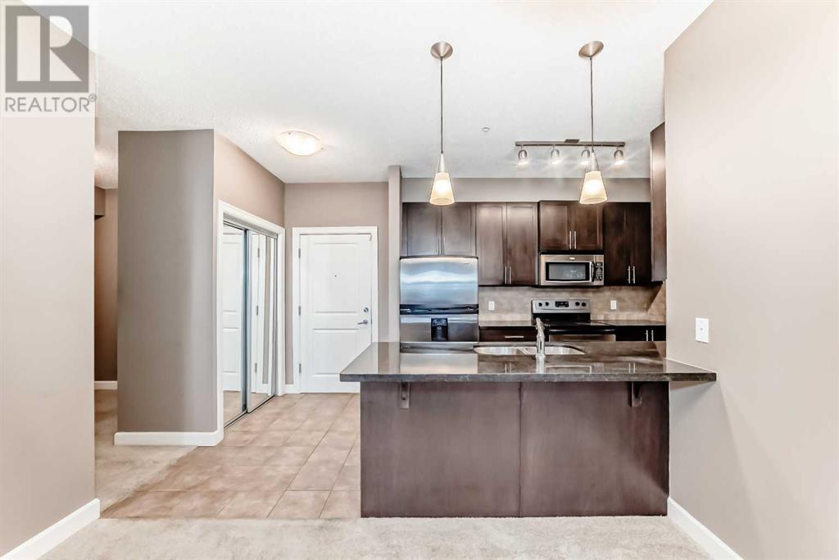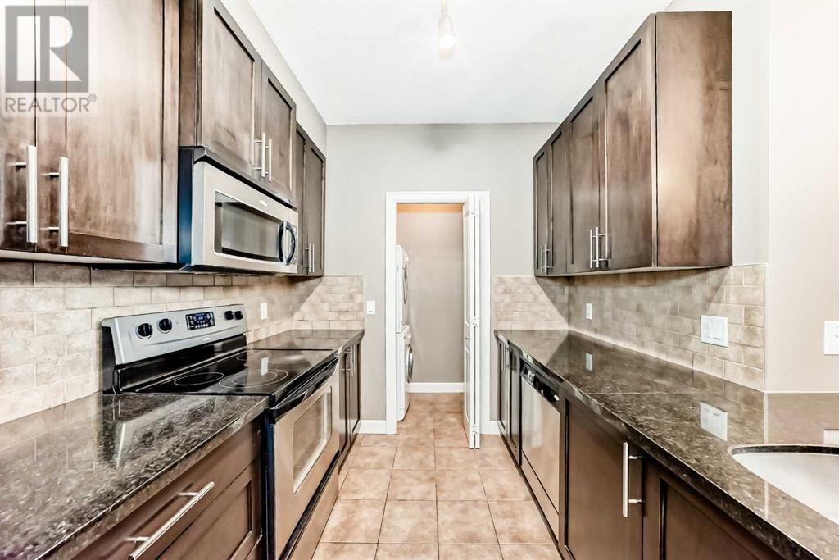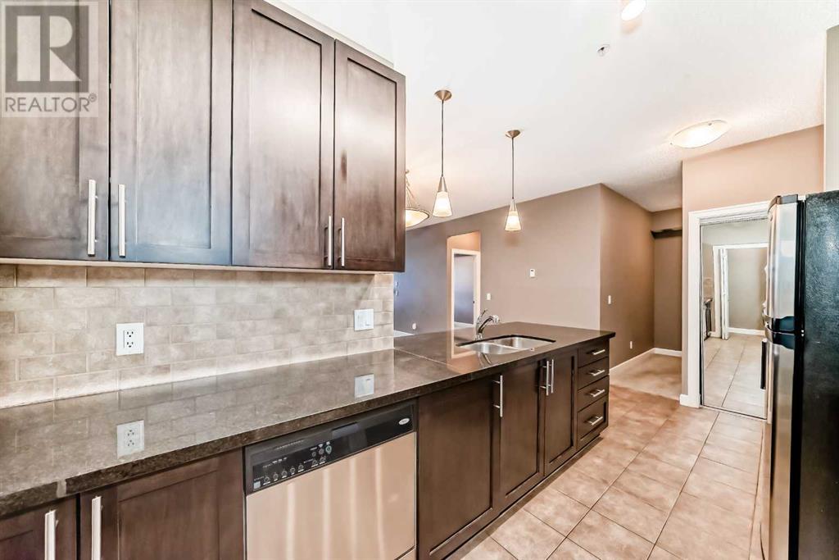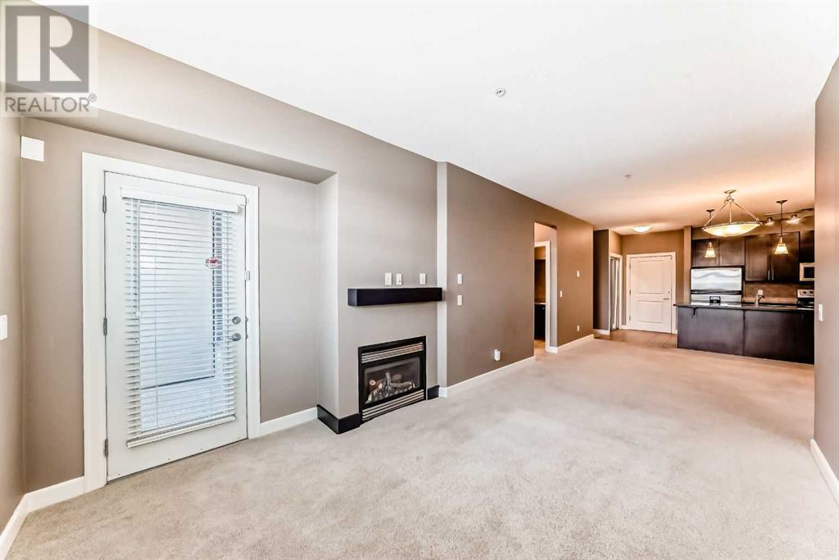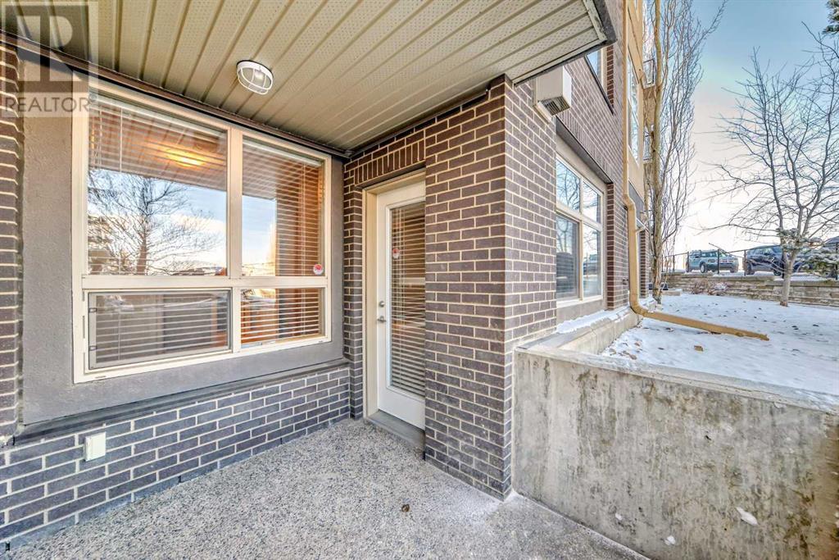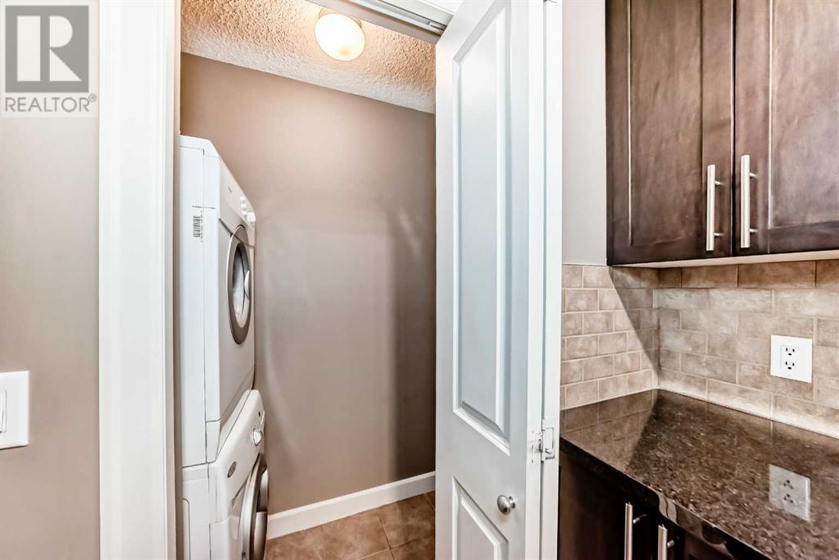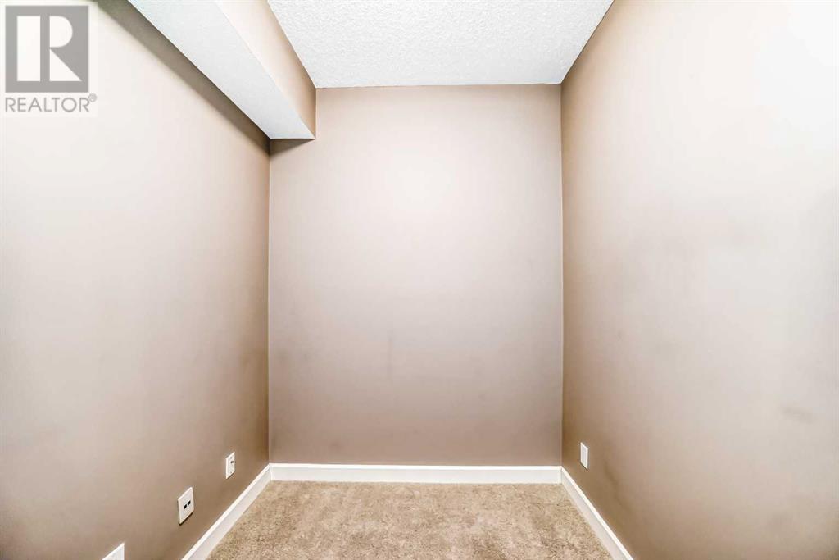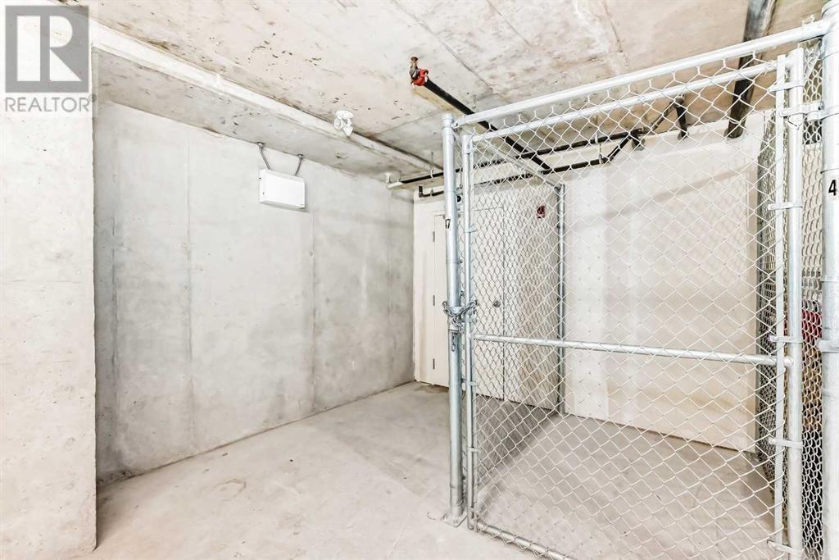215, 88 Arbour Lake Road Nw Calgary, Alberta T3G 0C2
$349,900Maintenance, Common Area Maintenance, Heat, Property Management, Reserve Fund Contributions, Water
$689.27 Monthly
Maintenance, Common Area Maintenance, Heat, Property Management, Reserve Fund Contributions, Water
$689.27 MonthlyDiscover the perfect blend of luxury, convenience, and lifestyle in this spacious 950 sq. ft. condo located in the highly sought-after LAKE COMMUNITY of Arbour Lake. This beautifully designed 2-bedroom + den, 2-bathroom unit features in-floor heating throughout, 9-ft ceilings, an open-concept layout, a gourmet kitchen with granite countertops, stainless steel appliances, an island/breakfast bar, and a cozy gas fireplace. The master bedroom offers a walk-through closet to a private en-suite, while the second bedroom is conveniently located near the 4-piece main bath. Enjoy the 2nd floor below grade living with a private covered patio with a gas BBQ hookup, in-suite laundry, and the added convenience of heated underground parking and a secure storage locker. Residents have access to a fitness centre, a social room, bike storage, guest parking, and more. Best of all, this unit includes exclusive Arbour Lake privileges, offering year-round activities like beach access, swimming, fishing, boating, skating, and tennis courts. Located just steps from the Crowfoot LRT station, Crowfoot Crossing shopping, restaurants, grocery stores, Cineplex Theatre, YMCA, public library, and top schools, this home is ideal for those seeking comfort and convenience. With easy access to Crowchild and Stoney Trail, commuting is a breeze. This well-managed building with 92 units has no post-tension cables and a healthy reserve fund of $1,195,660.00 ensuring financial stability. The condo also offers a flexible pet policy for qualifying pet parents, making it a perfect home for you and your furry friends. Condo fees include heat, water, common area maintenance, building insurance, professional property management, reserve fund contributions and trash removal, covering essential services for a hassle-free lifestyle. Move in with ease. All appliances such as a refrigerator, electric stove, dishwasher, stacked washer/dryer and built-in microwave are included. As Northwest Calgary’s only lake commu nity, Arbour Lake provides a unique and unparalleled quality of life. Don’t miss out on this incredible opportunity to own a beautiful home in an amenity-rich, well-connected Lake community. Book your private viewing today! (id:51438)
Property Details
| MLS® Number | A2192274 |
| Property Type | Single Family |
| Neigbourhood | Arbour Lake |
| Community Name | Arbour Lake |
| AmenitiesNearBy | Playground, Schools, Shopping, Water Nearby |
| CommunityFeatures | Lake Privileges, Pets Allowed With Restrictions |
| Features | No Animal Home, No Smoking Home, Gas Bbq Hookup, Parking |
| ParkingSpaceTotal | 1 |
| Plan | 0811706 |
| Structure | Porch, Porch, Porch |
Building
| BathroomTotal | 2 |
| BedroomsAboveGround | 2 |
| BedroomsTotal | 2 |
| Amenities | Exercise Centre |
| Appliances | Refrigerator, Dishwasher, Stove, Microwave Range Hood Combo, Window Coverings, Washer & Dryer |
| ConstructedDate | 2008 |
| ConstructionMaterial | Wood Frame |
| ConstructionStyleAttachment | Attached |
| CoolingType | None |
| ExteriorFinish | Brick, Stucco |
| FireplacePresent | Yes |
| FireplaceTotal | 1 |
| FlooringType | Carpeted, Tile |
| HeatingType | In Floor Heating |
| StoriesTotal | 5 |
| SizeInterior | 950 Sqft |
| TotalFinishedArea | 950 Sqft |
| Type | Apartment |
Parking
| Underground |
Land
| Acreage | No |
| LandAmenities | Playground, Schools, Shopping, Water Nearby |
| SizeTotalText | Unknown |
| ZoningDescription | M-c2 |
Rooms
| Level | Type | Length | Width | Dimensions |
|---|---|---|---|---|
| Main Level | Other | 8.83 Ft x 6.92 Ft | ||
| Main Level | 4pc Bathroom | 8.50 Ft x 5.92 Ft | ||
| Main Level | Bedroom | 11.67 Ft x 8.58 Ft | ||
| Main Level | Den | 8.08 Ft x 6.58 Ft | ||
| Main Level | Other | 7.50 Ft x 4.58 Ft | ||
| Main Level | Laundry Room | 7.17 Ft x 2.92 Ft | ||
| Main Level | Kitchen | 11.00 Ft x 9.00 Ft | ||
| Main Level | Dining Room | 10.92 Ft x 8.92 Ft | ||
| Main Level | Living Room | 17.08 Ft x 10.58 Ft | ||
| Main Level | Primary Bedroom | 13.42 Ft x 9.92 Ft | ||
| Main Level | Other | 6.33 Ft x 4.00 Ft | ||
| Main Level | 4pc Bathroom | 8.25 Ft x 7.58 Ft |
https://www.realtor.ca/real-estate/27874478/215-88-arbour-lake-road-nw-calgary-arbour-lake
Interested?
Contact us for more information




