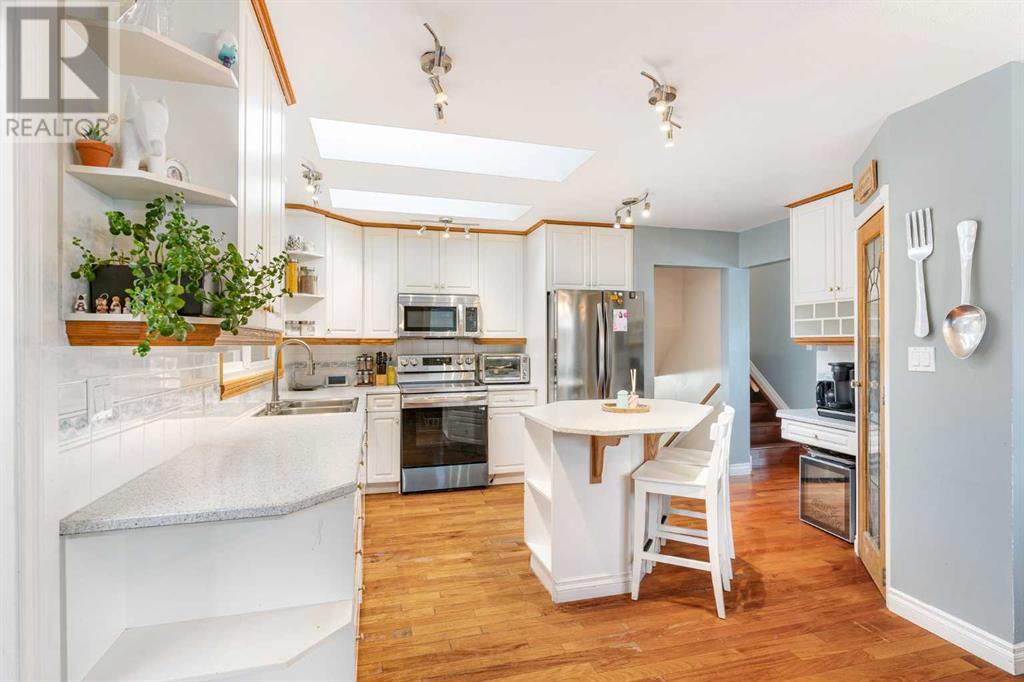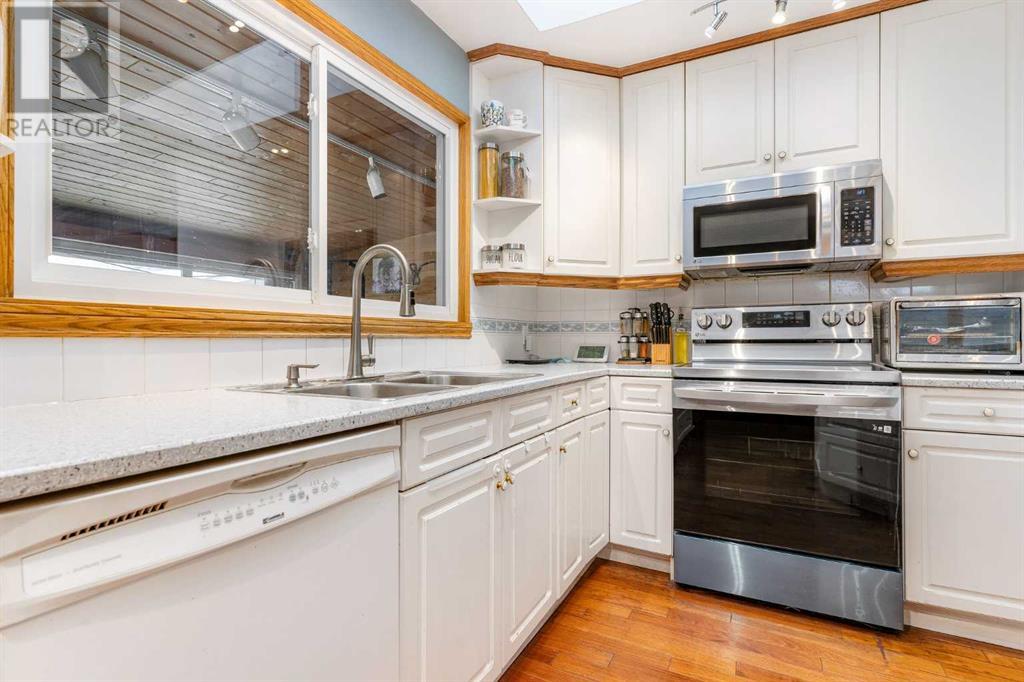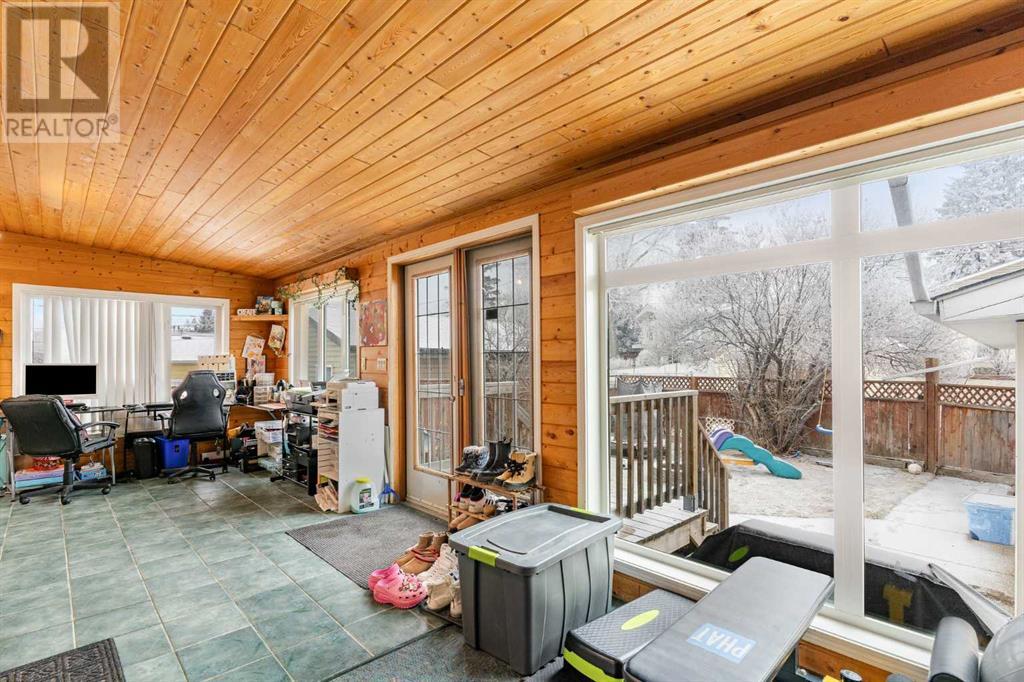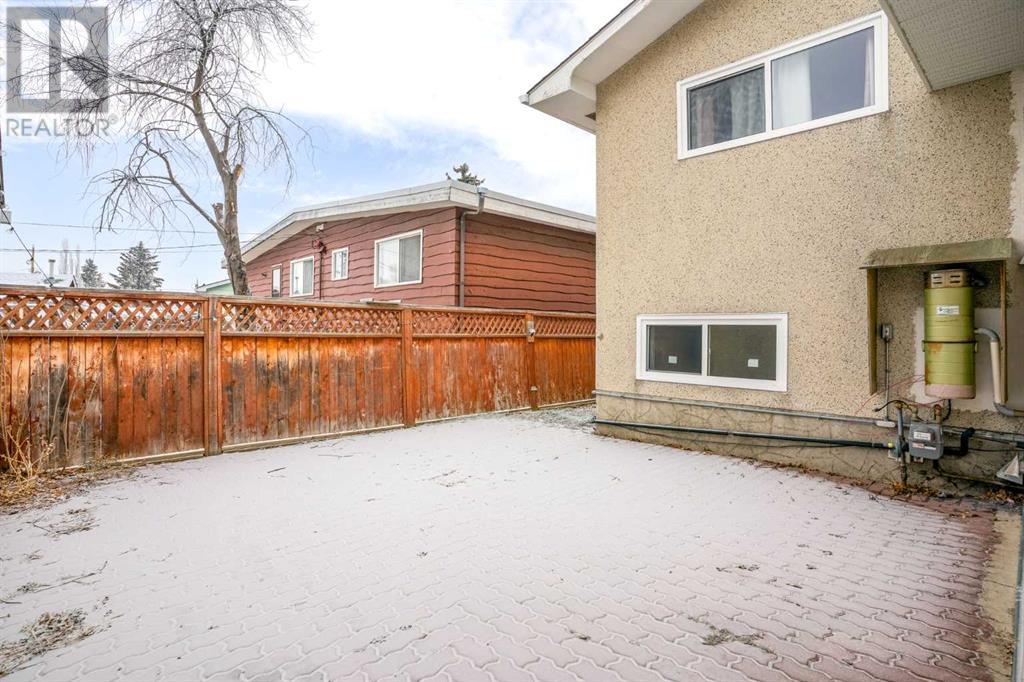4 Bedroom
2 Bathroom
1518.44 sqft
4 Level
Fireplace
None
Forced Air
Landscaped
$699,900
Welcome to 216 Huntford Way in Huntington Hills—one of Calgary’s most sought-after communities! This expansive 4-level split home boasts over 4,100 square feet of living space, offering the perfect layout for a growing family. As you step inside, you're greeted by a warm and inviting living area, highlighted by a large picture window that floods the space with natural light. The kitchen and dining room on this level make an instant impression, featuring dramatic lighting fixtures and brand-new appliances that bring both style and functionality. Additionally, the main floor includes a private office—ideal for working from home, a personal gym, or a creative space. Upstairs, the primary bedroom offers a spacious closet and expansive windows that welcome in even more natural light. Two additional well-sized bedrooms and a full bathroom complete this level, making it perfect for a family. The lower level is designed for relaxation and entertainment, featuring a huge family room with a stunning brick fireplace. A versatile additional room on this floor can serve as a home office, gym, guest bedroom, or children’s playroom—tailored to your needs. The fully finished basement is an entertainer’s dream, boasting a recreation area, built-in bar, and laundry room. Throughout the home, brand-new windows enhance energy efficiency while flooding each space with natural light. Parking is a breeze with a double garage with alley access and ample street parking for guests. Beyond its impressive features, this home is a testament to quality craftsmanship—both in what’s visible and in the meticulous details you can’t see. Nestled in Huntington Hills, this home offers a quiet, family-friendly atmosphere with convenient access to parks, schools, and amenities. This is a must-see property—schedule your showing today! (id:51438)
Property Details
|
MLS® Number
|
A2188688 |
|
Property Type
|
Single Family |
|
Neigbourhood
|
Huntington Hills |
|
Community Name
|
Huntington Hills |
|
AmenitiesNearBy
|
Park, Playground, Schools, Shopping |
|
Features
|
Back Lane |
|
ParkingSpaceTotal
|
4 |
|
Plan
|
6573jk |
Building
|
BathroomTotal
|
2 |
|
BedroomsAboveGround
|
3 |
|
BedroomsBelowGround
|
1 |
|
BedroomsTotal
|
4 |
|
Appliances
|
Washer, Refrigerator, Dishwasher, Stove, Dryer, Microwave Range Hood Combo |
|
ArchitecturalStyle
|
4 Level |
|
BasementDevelopment
|
Finished |
|
BasementType
|
Full (finished) |
|
ConstructedDate
|
1971 |
|
ConstructionMaterial
|
Wood Frame |
|
ConstructionStyleAttachment
|
Detached |
|
CoolingType
|
None |
|
ExteriorFinish
|
Brick, Vinyl Siding |
|
FireplacePresent
|
Yes |
|
FireplaceTotal
|
1 |
|
FlooringType
|
Ceramic Tile, Hardwood, Laminate |
|
FoundationType
|
Poured Concrete |
|
HeatingFuel
|
Natural Gas |
|
HeatingType
|
Forced Air |
|
SizeInterior
|
1518.44 Sqft |
|
TotalFinishedArea
|
1518.44 Sqft |
|
Type
|
House |
Parking
Land
|
Acreage
|
No |
|
FenceType
|
Fence |
|
LandAmenities
|
Park, Playground, Schools, Shopping |
|
LandscapeFeatures
|
Landscaped |
|
SizeFrontage
|
16.46 M |
|
SizeIrregular
|
552.00 |
|
SizeTotal
|
552 M2|4,051 - 7,250 Sqft |
|
SizeTotalText
|
552 M2|4,051 - 7,250 Sqft |
|
ZoningDescription
|
R-cg |
Rooms
| Level |
Type |
Length |
Width |
Dimensions |
|
Second Level |
4pc Bathroom |
|
|
4.92 Ft x 13.75 Ft |
|
Second Level |
Bedroom |
|
|
8.50 Ft x 15.00 Ft |
|
Second Level |
Bedroom |
|
|
9.33 Ft x 11.58 Ft |
|
Second Level |
Primary Bedroom |
|
|
12.83 Ft x 13.83 Ft |
|
Basement |
Other |
|
|
5.42 Ft x 9.50 Ft |
|
Basement |
Recreational, Games Room |
|
|
17.08 Ft x 18.42 Ft |
|
Basement |
Storage |
|
|
9.17 Ft x 7.50 Ft |
|
Basement |
Furnace |
|
|
10.75 Ft x 13.25 Ft |
|
Lower Level |
4pc Bathroom |
|
|
4.50 Ft x 9.42 Ft |
|
Lower Level |
Bedroom |
|
|
12.50 Ft x 9.58 Ft |
|
Lower Level |
Recreational, Games Room |
|
|
17.50 Ft x 12.92 Ft |
|
Main Level |
Dining Room |
|
|
8.33 Ft x 14.25 Ft |
|
Main Level |
Kitchen |
|
|
12.17 Ft x 13.75 Ft |
|
Main Level |
Living Room |
|
|
18.42 Ft x 13.00 Ft |
|
Main Level |
Sunroom |
|
|
25.58 Ft x 11.33 Ft |
https://www.realtor.ca/real-estate/27868508/216-huntford-way-ne-calgary-huntington-hills


















































