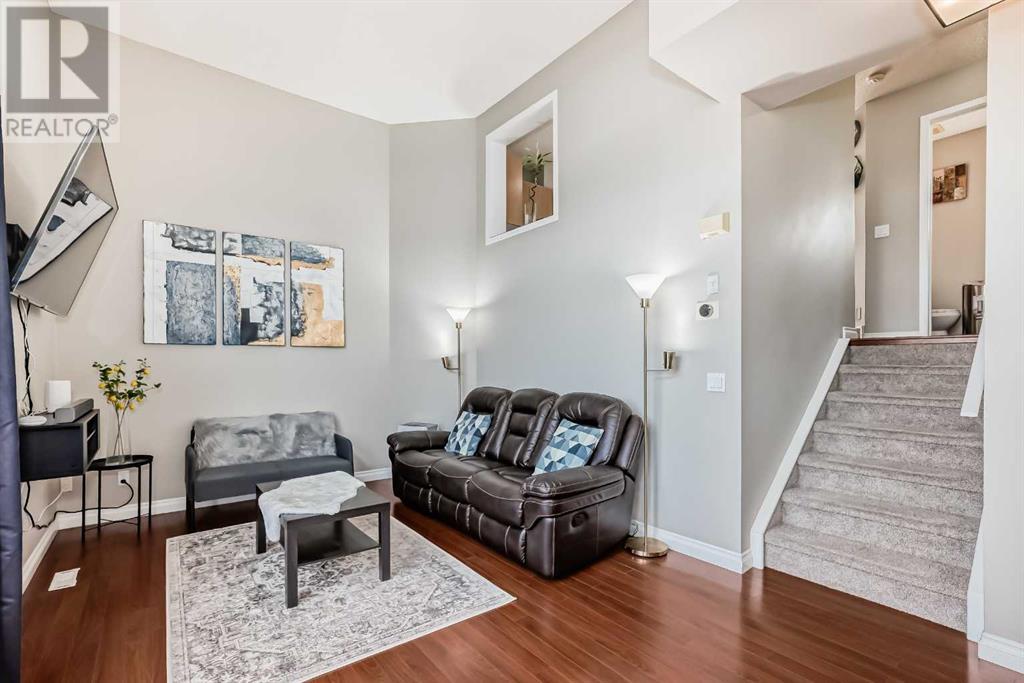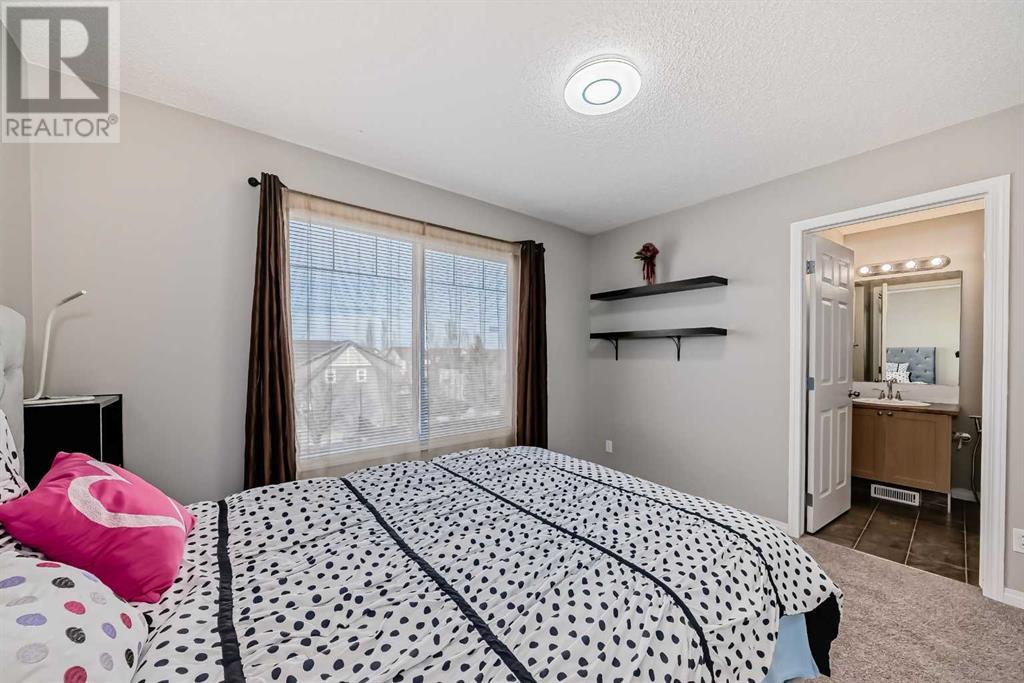217 Copperfield Lane Se Calgary, Alberta T2Z 4T2
$439,900Maintenance, Condominium Amenities, Caretaker, Common Area Maintenance, Insurance, Ground Maintenance, Parking, Property Management, Reserve Fund Contributions, Waste Removal
$366.79 Monthly
Maintenance, Condominium Amenities, Caretaker, Common Area Maintenance, Insurance, Ground Maintenance, Parking, Property Management, Reserve Fund Contributions, Waste Removal
$366.79 MonthlyThis BEAUTIFUL TOWNHOME is bright and spacious. TWO MASTERSBEDROOM with 2 ENSUITE BATHS. SINGLE GARAGE with SPACIOUS DRIVEWAY.The main living space featured vaulted ceilings and large windows with street front access and private porch. The well appointed kitchen featured a large center island, pantry, and conveniently located dining area leading to the sunny balcony. The upper floor boasts double Master Bedrooms, both with private ensuite baths and large Walk-in closet. FULLY FINISHED BASEMENT with a huge rec room with large window for plenty of day light, single attached garage, plus parking pad. This unit is perfectly located with street front access, great for guests and access to public transit, enjoying a walk on the community pathways, parks, and the pond. Copperfield is well established community with great local schools, shops, dining, fitness, plus the South Campus Health Centre is just a few minutes drive away, also proximity to Prestigious Lake Community of Mahogany , both Communities has Hopewell as a Developer. Very quiet neighbourhood with tons of parks and walking paths. You will love living In Copperfield Lane . A MUST SEE ! (id:51438)
Property Details
| MLS® Number | A2191622 |
| Property Type | Single Family |
| Neigbourhood | Copperfield |
| Community Name | Copperfield |
| AmenitiesNearBy | Park, Playground, Schools, Shopping |
| CommunityFeatures | Pets Allowed |
| Features | No Smoking Home, Parking |
| ParkingSpaceTotal | 1 |
| Plan | 0411853 |
| Structure | Deck |
Building
| BathroomTotal | 3 |
| BedroomsAboveGround | 2 |
| BedroomsTotal | 2 |
| Appliances | Washer, Refrigerator, Dishwasher, Stove, Dryer, Microwave Range Hood Combo |
| ArchitecturalStyle | 4 Level |
| BasementDevelopment | Finished |
| BasementType | Full (finished) |
| ConstructedDate | 2004 |
| ConstructionMaterial | Poured Concrete, Wood Frame |
| ConstructionStyleAttachment | Attached |
| CoolingType | None |
| ExteriorFinish | Concrete, Vinyl Siding |
| FlooringType | Carpeted, Laminate |
| FoundationType | Poured Concrete |
| HalfBathTotal | 1 |
| HeatingType | Forced Air |
| SizeInterior | 1262.5 Sqft |
| TotalFinishedArea | 1262.5 Sqft |
| Type | Row / Townhouse |
Parking
| Attached Garage | 1 |
Land
| Acreage | No |
| FenceType | Not Fenced |
| LandAmenities | Park, Playground, Schools, Shopping |
| SizeFrontage | 3.26 M |
| SizeIrregular | 375.00 |
| SizeTotal | 375 M2|0-4,050 Sqft |
| SizeTotalText | 375 M2|0-4,050 Sqft |
| ZoningDescription | M-1 |
Rooms
| Level | Type | Length | Width | Dimensions |
|---|---|---|---|---|
| Second Level | Living Room | 18.17 Ft x 10.92 Ft | ||
| Second Level | Other | 3.33 Ft x 11.50 Ft | ||
| Third Level | 2pc Bathroom | 4.92 Ft x 7.92 Ft | ||
| Third Level | Kitchen | 11.08 Ft x 10.25 Ft | ||
| Third Level | Dining Room | 7.58 Ft x 9.92 Ft | ||
| Third Level | Other | 7.42 Ft x 11.58 Ft | ||
| Fourth Level | Bedroom | 11.83 Ft x 9.33 Ft | ||
| Fourth Level | 3pc Bathroom | 5.92 Ft x 8.33 Ft | ||
| Fourth Level | Primary Bedroom | 10.75 Ft x 12.00 Ft | ||
| Fourth Level | 4pc Bathroom | 11.42 Ft x 5.75 Ft | ||
| Basement | Family Room | 12.92 Ft x 10.00 Ft |
https://www.realtor.ca/real-estate/27865318/217-copperfield-lane-se-calgary-copperfield
Interested?
Contact us for more information











































