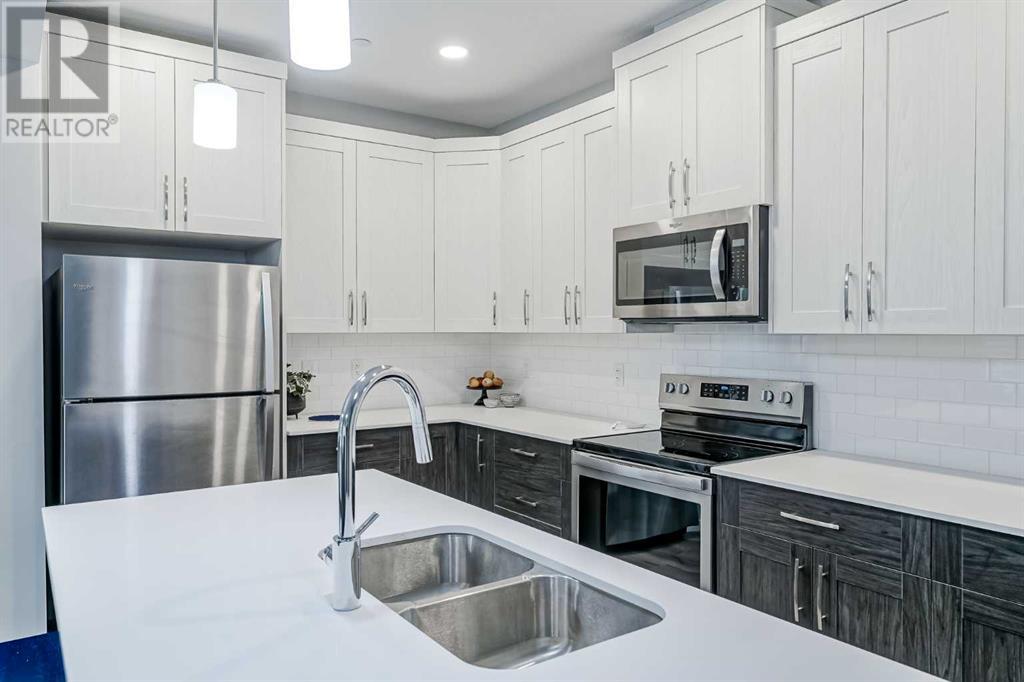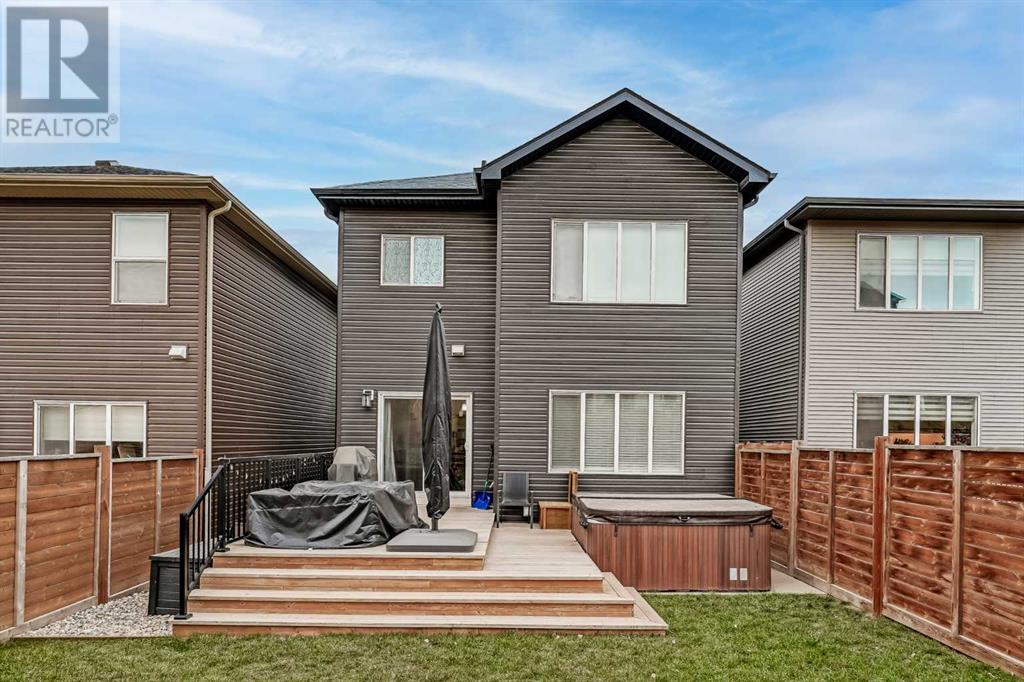3 Bedroom
3 Bathroom
1847.71 sqft
Central Air Conditioning
Forced Air
Lawn
$725,000
Step into this stylish, well-maintained 2-story original-owner home. This 3-bedroom plus a bonus room, 2.5-bathroom property boasts luxury vinyl plank flooring throughout the main level, with an abundance of natural light. The modern kitchen features sleek two-tone soft-close cabinets, quartz countertops, stainless steel appliances, a large island, a pantry, and custom built-ins. The cozy living room opens onto a deck, perfect for entertaining. Upstairs, relax in the spacious primary bedroom with a luxurious 5-piece ensuite, including a soaker tub. You'll also find two additional bedrooms, a large bonus room, and the convenience of upper-level laundry. The unfinished basement is roughed in and awaits your personal touch. With upgrades like oversized windows, 9 ' ceilings, indoor sprinkler system, central air conditioning and GEM stone lights, this home is move-in ready. The sunny backyard includes a relaxing hot tub and a gas line for BBQs, perfect for summer cookouts while the kids play and you entertain. This amazing family home won't last long—call now or check out the 3D tour! (id:51438)
Property Details
|
MLS® Number
|
A2174509 |
|
Property Type
|
Single Family |
|
Neigbourhood
|
Carrington |
|
Community Name
|
Livingston |
|
AmenitiesNearBy
|
Park, Playground, Schools, Shopping |
|
Features
|
Other, No Smoking Home, Level, Gas Bbq Hookup |
|
ParkingSpaceTotal
|
2 |
|
Plan
|
1812208 |
|
Structure
|
Deck |
Building
|
BathroomTotal
|
3 |
|
BedroomsAboveGround
|
3 |
|
BedroomsTotal
|
3 |
|
Amenities
|
Other |
|
Appliances
|
Washer, Refrigerator, Dishwasher, Stove, Dryer, Hood Fan, Window Coverings, Garage Door Opener |
|
BasementDevelopment
|
Unfinished |
|
BasementType
|
Full (unfinished) |
|
ConstructedDate
|
2019 |
|
ConstructionMaterial
|
Wood Frame |
|
ConstructionStyleAttachment
|
Detached |
|
CoolingType
|
Central Air Conditioning |
|
ExteriorFinish
|
Stone, Vinyl Siding |
|
FireProtection
|
Full Sprinkler System |
|
FlooringType
|
Carpeted, Ceramic Tile, Vinyl |
|
FoundationType
|
Poured Concrete |
|
HalfBathTotal
|
1 |
|
HeatingType
|
Forced Air |
|
StoriesTotal
|
2 |
|
SizeInterior
|
1847.71 Sqft |
|
TotalFinishedArea
|
1847.71 Sqft |
|
Type
|
House |
Parking
Land
|
Acreage
|
No |
|
FenceType
|
Fence |
|
LandAmenities
|
Park, Playground, Schools, Shopping |
|
LandscapeFeatures
|
Lawn |
|
SizeDepth
|
34.99 M |
|
SizeFrontage
|
8.95 M |
|
SizeIrregular
|
313.00 |
|
SizeTotal
|
313 M2|0-4,050 Sqft |
|
SizeTotalText
|
313 M2|0-4,050 Sqft |
|
ZoningDescription
|
R-g |
Rooms
| Level |
Type |
Length |
Width |
Dimensions |
|
Main Level |
Living Room |
|
|
12.83 Ft x 11.92 Ft |
|
Main Level |
Kitchen |
|
|
12.58 Ft x 8.58 Ft |
|
Main Level |
Dining Room |
|
|
9.92 Ft x 8.83 Ft |
|
Main Level |
Foyer |
|
|
6.00 Ft x 4.50 Ft |
|
Main Level |
2pc Bathroom |
|
|
4.83 Ft x 4.67 Ft |
|
Upper Level |
Family Room |
|
|
17.08 Ft x 13.00 Ft |
|
Upper Level |
Primary Bedroom |
|
|
12.92 Ft x 11.92 Ft |
|
Upper Level |
5pc Bathroom |
|
|
13.33 Ft x 6.58 Ft |
|
Upper Level |
Bedroom |
|
|
11.50 Ft x 10.00 Ft |
|
Upper Level |
Bedroom |
|
|
12.33 Ft x 10.83 Ft |
|
Upper Level |
Laundry Room |
|
|
7.00 Ft x 5.42 Ft |
|
Upper Level |
4pc Bathroom |
|
|
8.67 Ft x 4.92 Ft |
https://www.realtor.ca/real-estate/27567348/217-lucas-crescent-nw-calgary-livingston




















































