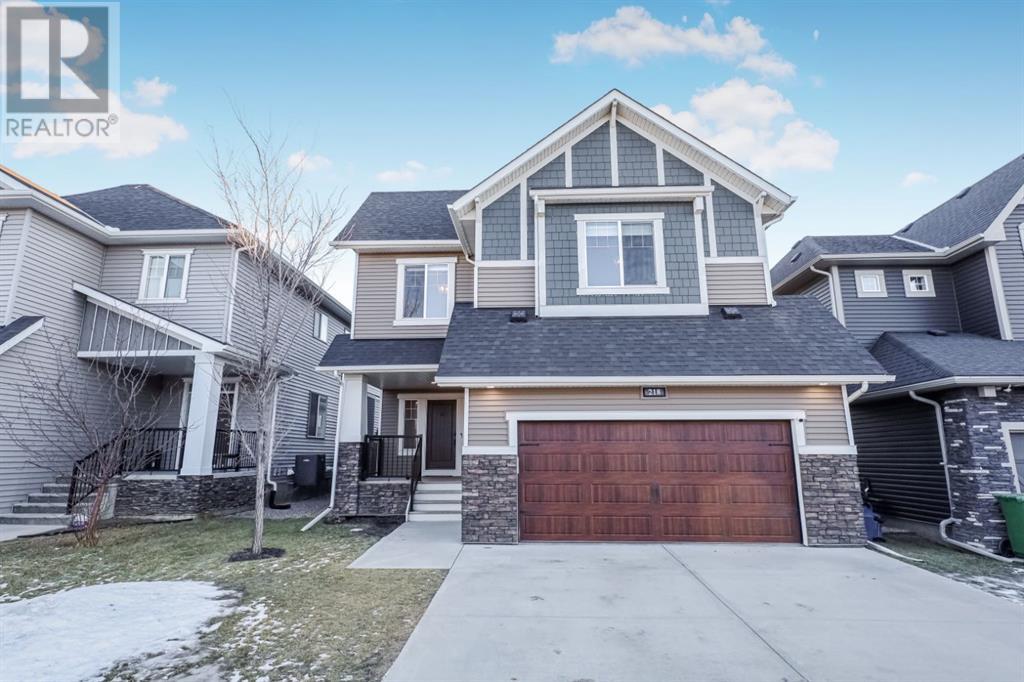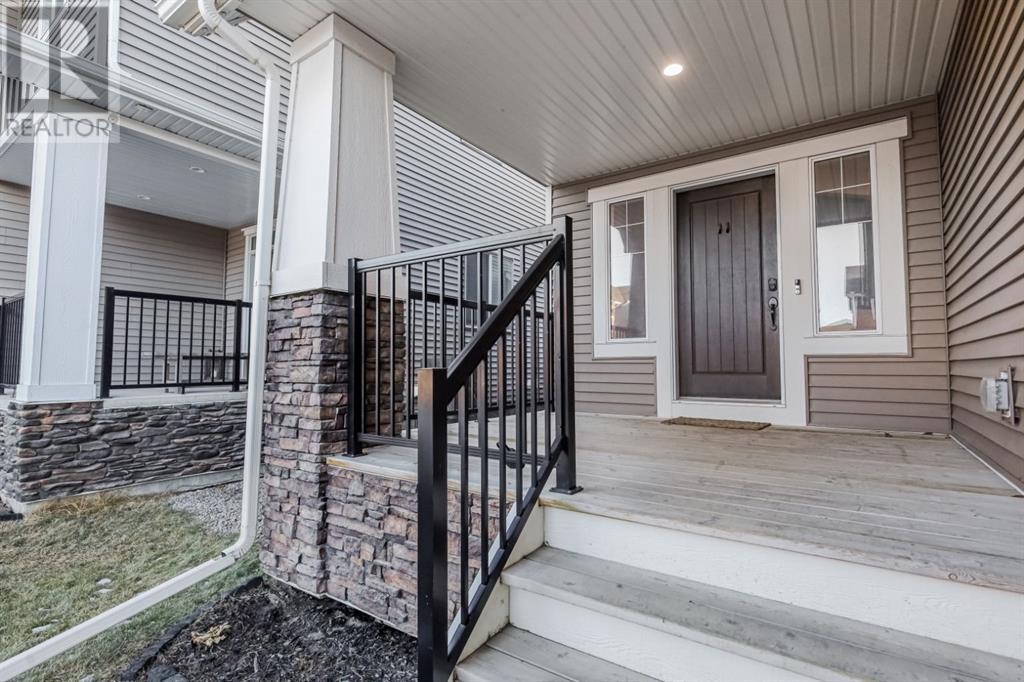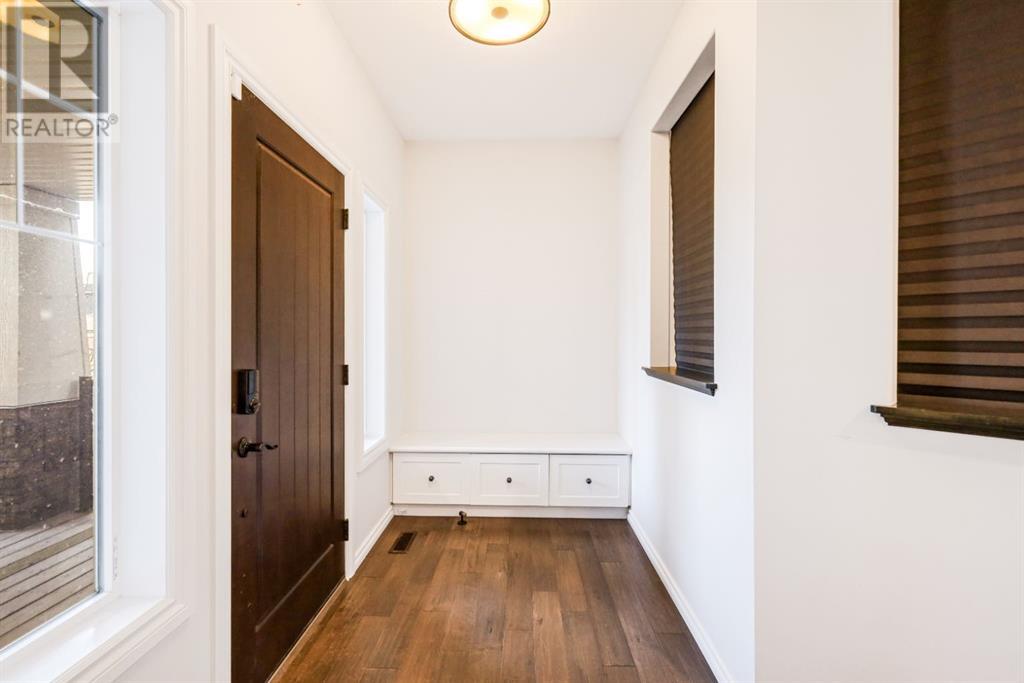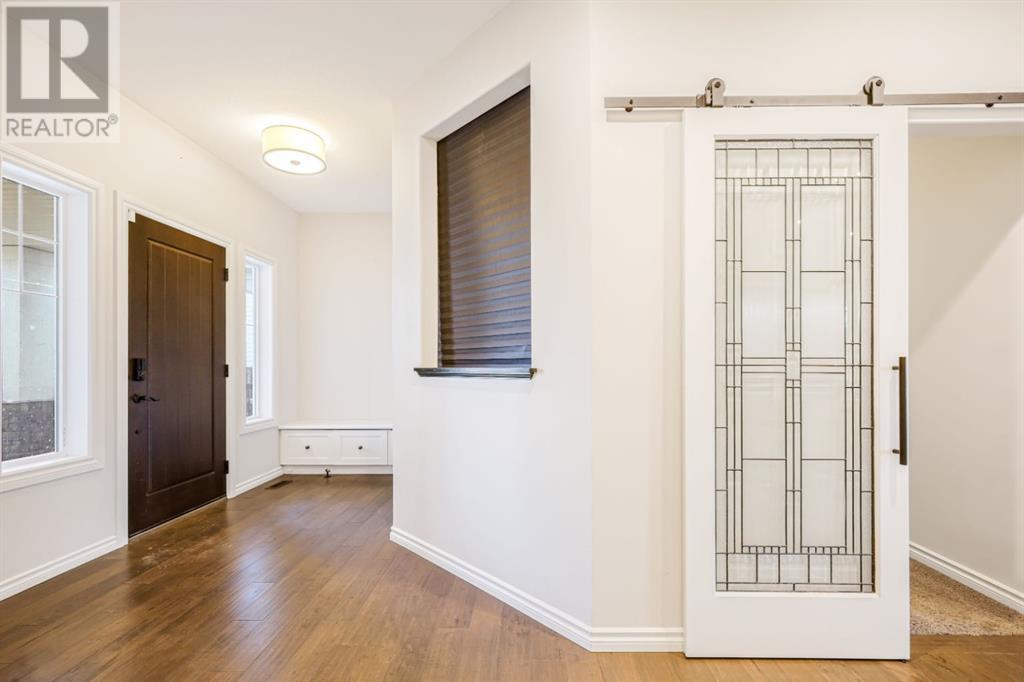5 Bedroom
4 Bathroom
2,613 ft2
Fireplace
Central Air Conditioning
Forced Air
$889,999
MOVE-IN READY! This fully developed 5-bedroom McKee-built home in the highly sought-after Bayside Estates is perfect for your family. Bursting with upgrades, it features a chef’s dream kitchen with a gas stove, walk-through pantry, and ample cabinet space, all complemented by stunning quartz countertops. Large windows fill the home with natural light, and the main floor’s chic 2-piece bath is a showstopper.The master retreat boasts soaring 12' ceilings, a luxurious free-standing soaker tub, a skylight, and double sinks. The bonus room shines with large windows and trendy lighting. Downstairs, the professionally developed basement includes a TV room, games room, storage, a full bathroom, and a spacious 5th bedroom.Step outside to the south-facing backyard with a huge deck, fully fenced and landscaped for your enjoyment. The oversized garage with 12' ceilings is a rare find! Conveniently located within walking distance to a playground, restaurants, coffee shops, and banking. This home truly has it all—don't miss out! (id:51438)
Property Details
|
MLS® Number
|
A2190544 |
|
Property Type
|
Single Family |
|
Neigbourhood
|
Bayside |
|
Community Name
|
Bayside |
|
Amenities Near By
|
Golf Course, Playground |
|
Community Features
|
Golf Course Development |
|
Features
|
Closet Organizers |
|
Parking Space Total
|
4 |
|
Plan
|
1313368 |
|
Structure
|
Deck |
Building
|
Bathroom Total
|
4 |
|
Bedrooms Above Ground
|
4 |
|
Bedrooms Below Ground
|
1 |
|
Bedrooms Total
|
5 |
|
Appliances
|
Washer, Refrigerator, Gas Stove(s), Dishwasher, Dryer, Microwave, Window Coverings, Garage Door Opener |
|
Basement Development
|
Finished |
|
Basement Type
|
Full (finished) |
|
Constructed Date
|
2015 |
|
Construction Material
|
Wood Frame |
|
Construction Style Attachment
|
Detached |
|
Cooling Type
|
Central Air Conditioning |
|
Exterior Finish
|
Vinyl Siding |
|
Fireplace Present
|
Yes |
|
Fireplace Total
|
1 |
|
Flooring Type
|
Carpeted, Ceramic Tile, Hardwood |
|
Foundation Type
|
Poured Concrete |
|
Half Bath Total
|
1 |
|
Heating Fuel
|
Natural Gas |
|
Heating Type
|
Forced Air |
|
Stories Total
|
2 |
|
Size Interior
|
2,613 Ft2 |
|
Total Finished Area
|
2613.04 Sqft |
|
Type
|
House |
Parking
|
Attached Garage
|
2 |
|
Parking Pad
|
|
Land
|
Acreage
|
No |
|
Fence Type
|
Fence |
|
Land Amenities
|
Golf Course, Playground |
|
Size Depth
|
10.05 M |
|
Size Frontage
|
128.69 M |
|
Size Irregular
|
4545.00 |
|
Size Total
|
4545 Sqft|4,051 - 7,250 Sqft |
|
Size Total Text
|
4545 Sqft|4,051 - 7,250 Sqft |
|
Zoning Description
|
R1 |
Rooms
| Level |
Type |
Length |
Width |
Dimensions |
|
Second Level |
5pc Bathroom |
|
|
14.00 Ft x 5.50 Ft |
|
Second Level |
5pc Bathroom |
|
|
9.67 Ft x 14.00 Ft |
|
Second Level |
Bedroom |
|
|
17.83 Ft x 13.42 Ft |
|
Second Level |
Bedroom |
|
|
10.00 Ft x 11.58 Ft |
|
Second Level |
Bedroom |
|
|
12.00 Ft x 10.67 Ft |
|
Second Level |
Family Room |
|
|
14.08 Ft x 14.83 Ft |
|
Second Level |
Laundry Room |
|
|
6.83 Ft x 7.83 Ft |
|
Second Level |
Primary Bedroom |
|
|
12.58 Ft x 15.92 Ft |
|
Second Level |
Other |
|
|
14.00 Ft x 5.67 Ft |
|
Basement |
4pc Bathroom |
|
|
7.83 Ft x 4.92 Ft |
|
Basement |
Bedroom |
|
|
11.92 Ft x 10.67 Ft |
|
Basement |
Furnace |
|
|
14.75 Ft x 15.25 Ft |
|
Basement |
Recreational, Games Room |
|
|
26.92 Ft x 21.17 Ft |
|
Main Level |
Dining Room |
|
|
12.08 Ft x 11.58 Ft |
|
Main Level |
2pc Bathroom |
|
|
4.92 Ft x 5.08 Ft |
|
Main Level |
Foyer |
|
|
14.92 Ft x 8.83 Ft |
|
Main Level |
Kitchen |
|
|
12.08 Ft x 11.33 Ft |
|
Main Level |
Living Room |
|
|
15.92 Ft x 22.83 Ft |
|
Main Level |
Office |
|
|
10.92 Ft x 9.42 Ft |
https://www.realtor.ca/real-estate/27848324/218-bayside-loop-sw-airdrie-bayside












































