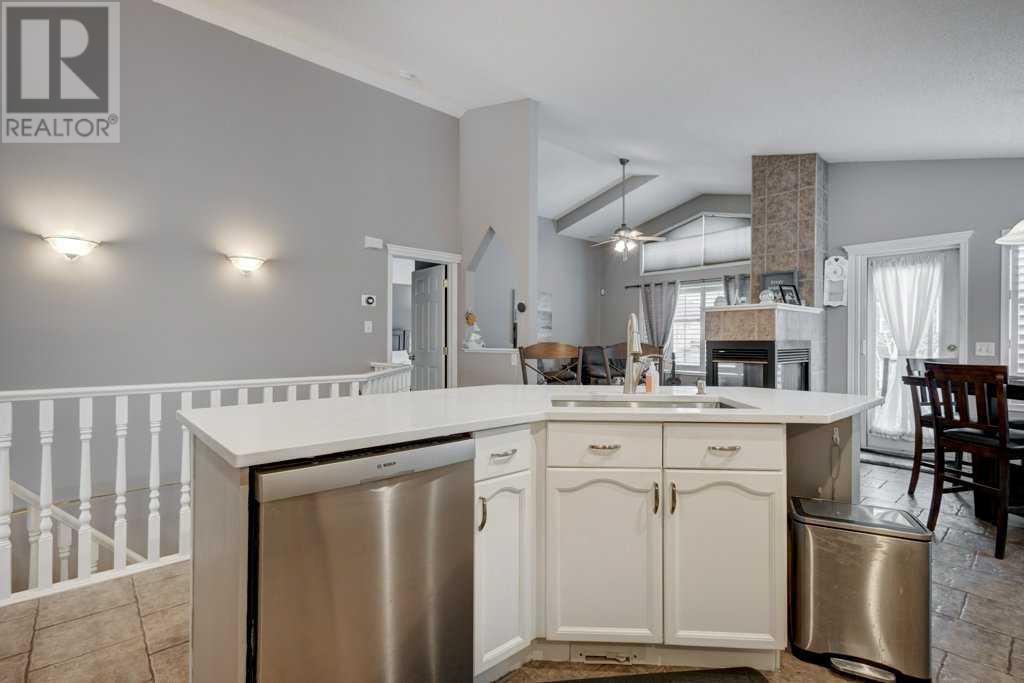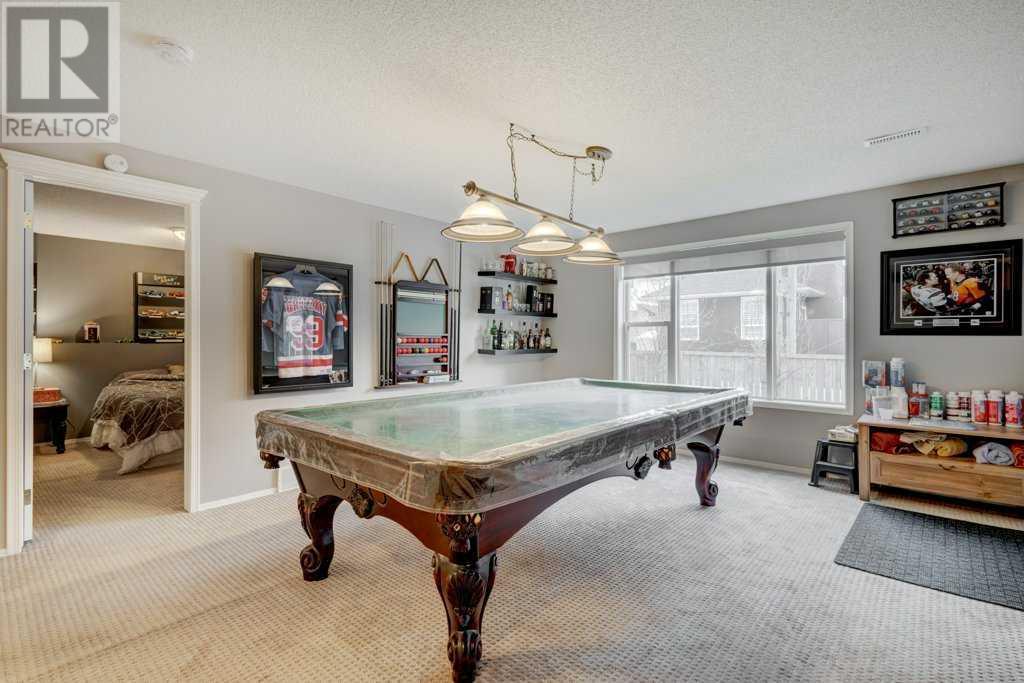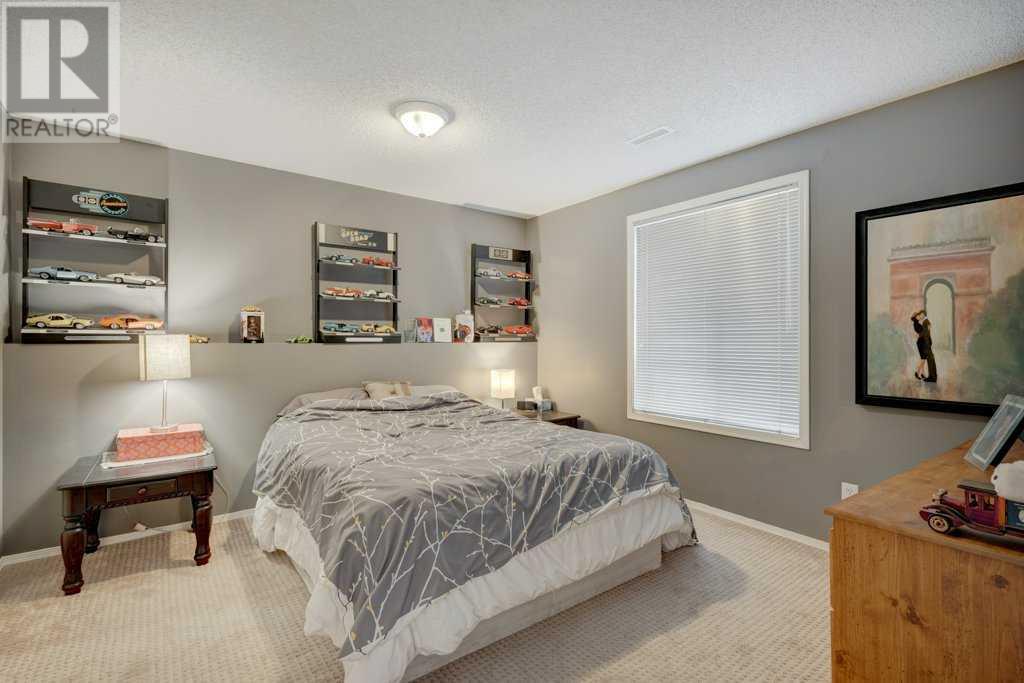4 Bedroom
3 Bathroom
1,503 ft2
Bungalow
Fireplace
Central Air Conditioning
Forced Air
Landscaped
$724,900
Welcome to 219 Cove Drive, a beautifully maintained walk-out bungalow located in the desirable lakeside community of The Cove in Chestermere! This inviting home offers an exceptional combination of contemporary upgrades and thoughtful design, ideal for families, retirees, or anyone desiring a peaceful lakeside lifestyle.With over 1,500 sq ft of above-grade living space, this 4-bedroom, 3-bathroom property features numerous updates, including quartz countertops, a newer roof, recently refreshed front and rear decks, and newer window shades. Enjoy the spacious, open floor plan with a generously-sized kitchen complete with a central island, a cozy breakfast nook, and a welcoming living room accented by a gas fireplace. The main level also offers a luxurious primary bedroom with a stunning 5-piece ensuite, an additional bedroom, convenient main-level laundry, and central air conditioning for year-round comfort.The fully developed walk-out basement provides ample space for entertainment and relaxation, featuring a large recreation area and two additional bedrooms along with a full bathroom. Entertain friends and family with a negotiable pool table, poker table, and entertainment system, making this home perfect for gatherings and leisure.Outside, enjoy the beautifully landscaped yard just a two-minute walk to the beach, where you can take advantage of boating, fishing, and serene lakeside parks. The Cove community also offers proximity to schools, shopping, and extensive walking paths, all within a short commute to Calgary. With a double attached garage and two hot water tanks (one under a year old) for added convenience, this home is truly move-in ready for its new owners. (id:51438)
Property Details
|
MLS® Number
|
A2190411 |
|
Property Type
|
Single Family |
|
Community Name
|
The Cove |
|
Amenities Near By
|
Park, Water Nearby |
|
Community Features
|
Lake Privileges, Fishing |
|
Parking Space Total
|
4 |
|
Plan
|
9812130 |
|
Structure
|
Deck |
Building
|
Bathroom Total
|
3 |
|
Bedrooms Above Ground
|
2 |
|
Bedrooms Below Ground
|
2 |
|
Bedrooms Total
|
4 |
|
Appliances
|
Refrigerator, Dishwasher, Stove, Microwave, Hood Fan |
|
Architectural Style
|
Bungalow |
|
Basement Development
|
Finished |
|
Basement Features
|
Walk Out |
|
Basement Type
|
Full (finished) |
|
Constructed Date
|
1999 |
|
Construction Material
|
Poured Concrete, Wood Frame |
|
Construction Style Attachment
|
Detached |
|
Cooling Type
|
Central Air Conditioning |
|
Exterior Finish
|
Concrete, Vinyl Siding |
|
Fireplace Present
|
Yes |
|
Fireplace Total
|
1 |
|
Flooring Type
|
Carpeted, Ceramic Tile, Linoleum, Vinyl Plank |
|
Foundation Type
|
Poured Concrete |
|
Heating Fuel
|
Natural Gas |
|
Heating Type
|
Forced Air |
|
Stories Total
|
1 |
|
Size Interior
|
1,503 Ft2 |
|
Total Finished Area
|
1503 Sqft |
|
Type
|
House |
Parking
Land
|
Acreage
|
No |
|
Fence Type
|
Fence |
|
Land Amenities
|
Park, Water Nearby |
|
Landscape Features
|
Landscaped |
|
Size Depth
|
33.42 M |
|
Size Frontage
|
15.4 M |
|
Size Irregular
|
514.60 |
|
Size Total
|
514.6 M2|4,051 - 7,250 Sqft |
|
Size Total Text
|
514.6 M2|4,051 - 7,250 Sqft |
|
Zoning Description
|
R-1 |
Rooms
| Level |
Type |
Length |
Width |
Dimensions |
|
Basement |
4pc Bathroom |
|
|
7.33 Ft x 10.42 Ft |
|
Basement |
Bedroom |
|
|
11.33 Ft x 11.58 Ft |
|
Basement |
Bedroom |
|
|
12.92 Ft x 12.33 Ft |
|
Basement |
Recreational, Games Room |
|
|
22.92 Ft x 30.25 Ft |
|
Basement |
Storage |
|
|
34.25 Ft x 12.58 Ft |
|
Main Level |
4pc Bathroom |
|
|
8.00 Ft x 4.92 Ft |
|
Main Level |
5pc Bathroom |
|
|
10.08 Ft x 12.42 Ft |
|
Main Level |
Bedroom |
|
|
9.42 Ft x 11.25 Ft |
|
Main Level |
Breakfast |
|
|
11.17 Ft x 10.92 Ft |
|
Main Level |
Dining Room |
|
|
10.00 Ft x 12.00 Ft |
|
Main Level |
Foyer |
|
|
6.50 Ft x 5.50 Ft |
|
Main Level |
Laundry Room |
|
|
6.58 Ft x 7.67 Ft |
|
Main Level |
Living Room |
|
|
13.83 Ft x 14.67 Ft |
|
Main Level |
Primary Bedroom |
|
|
16.67 Ft x 13.58 Ft |
https://www.realtor.ca/real-estate/27846568/219-cove-drive-chestermere-the-cove







































